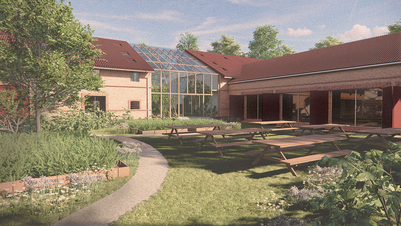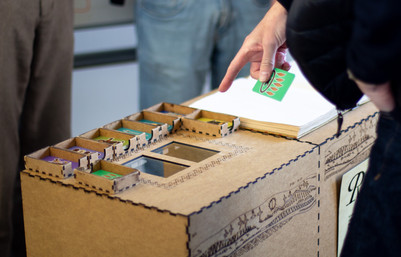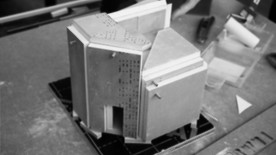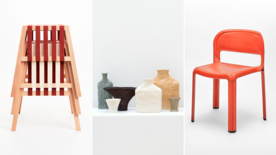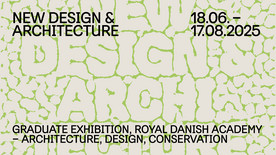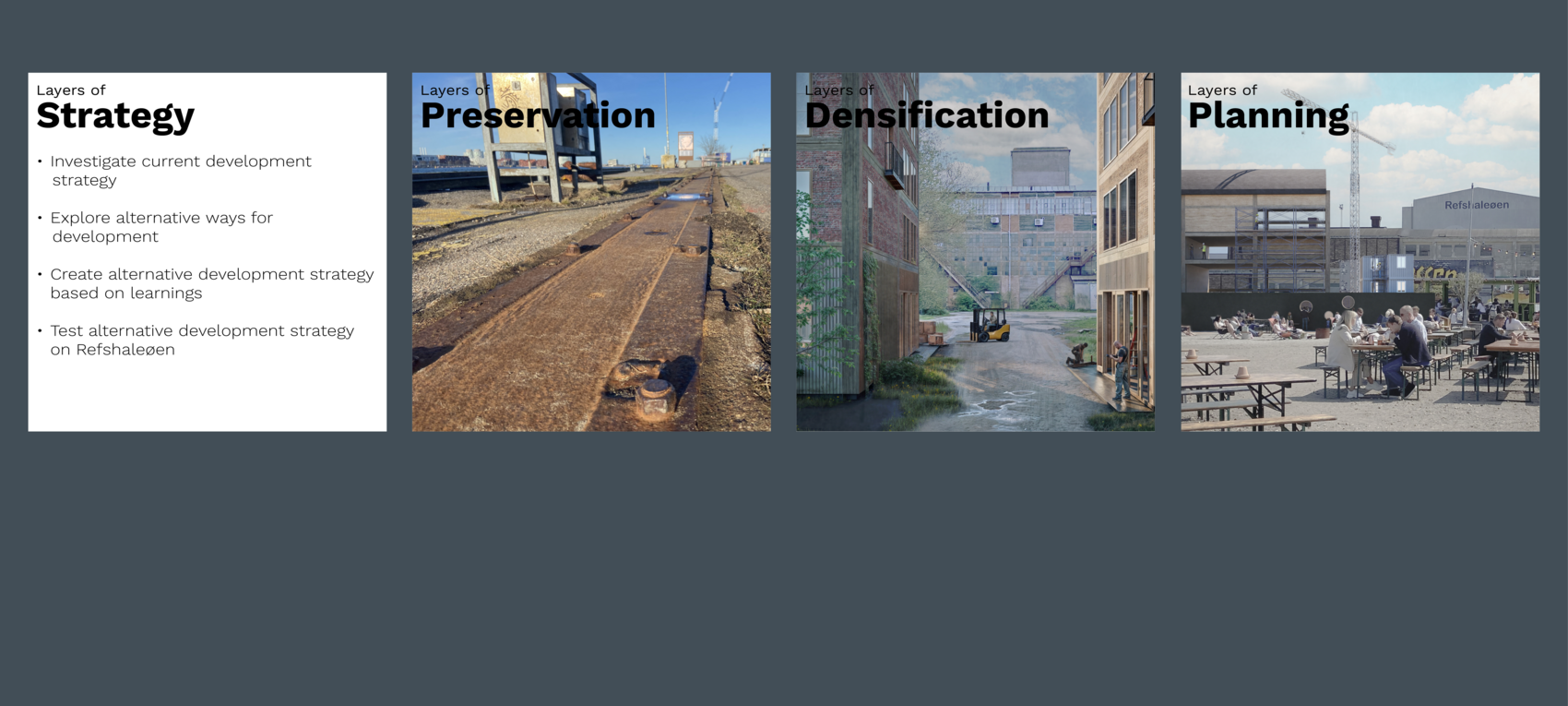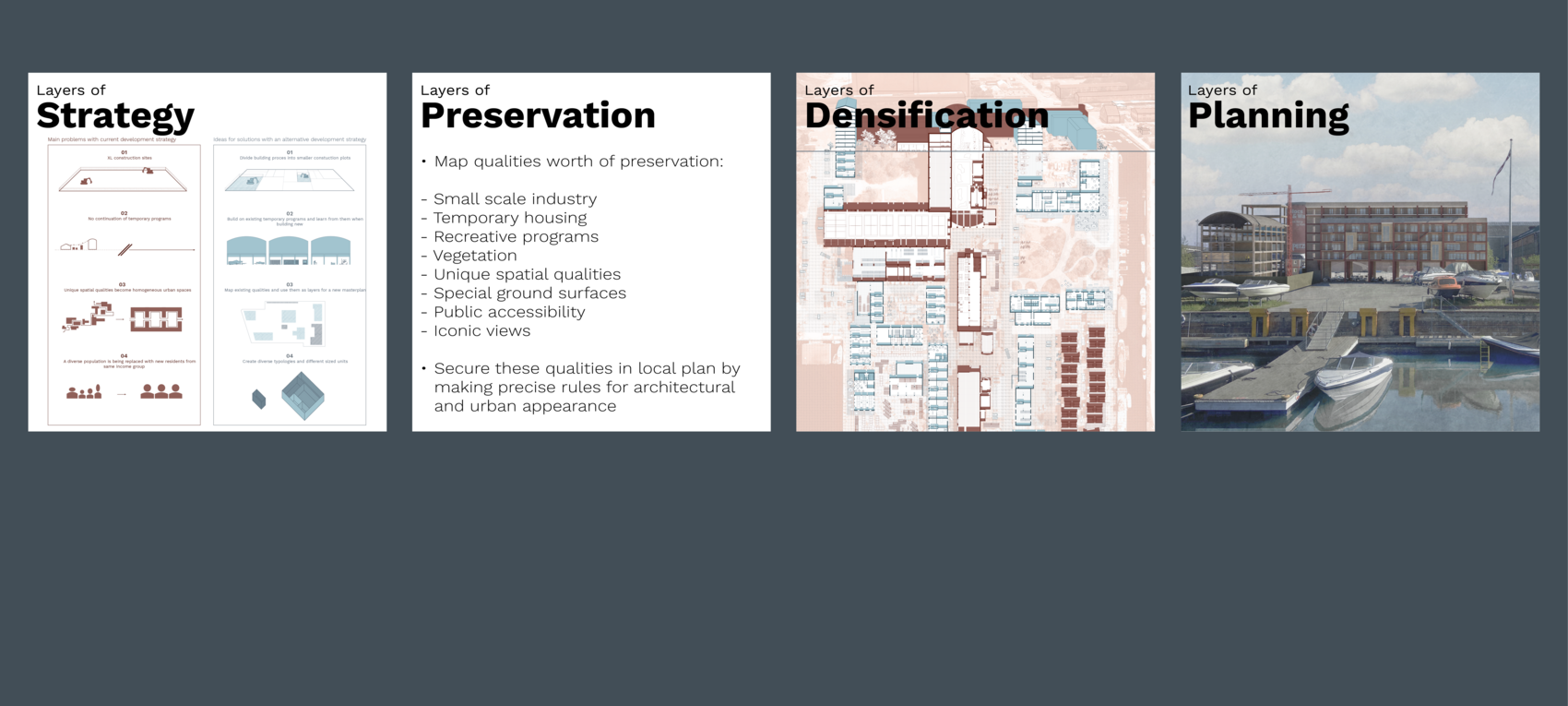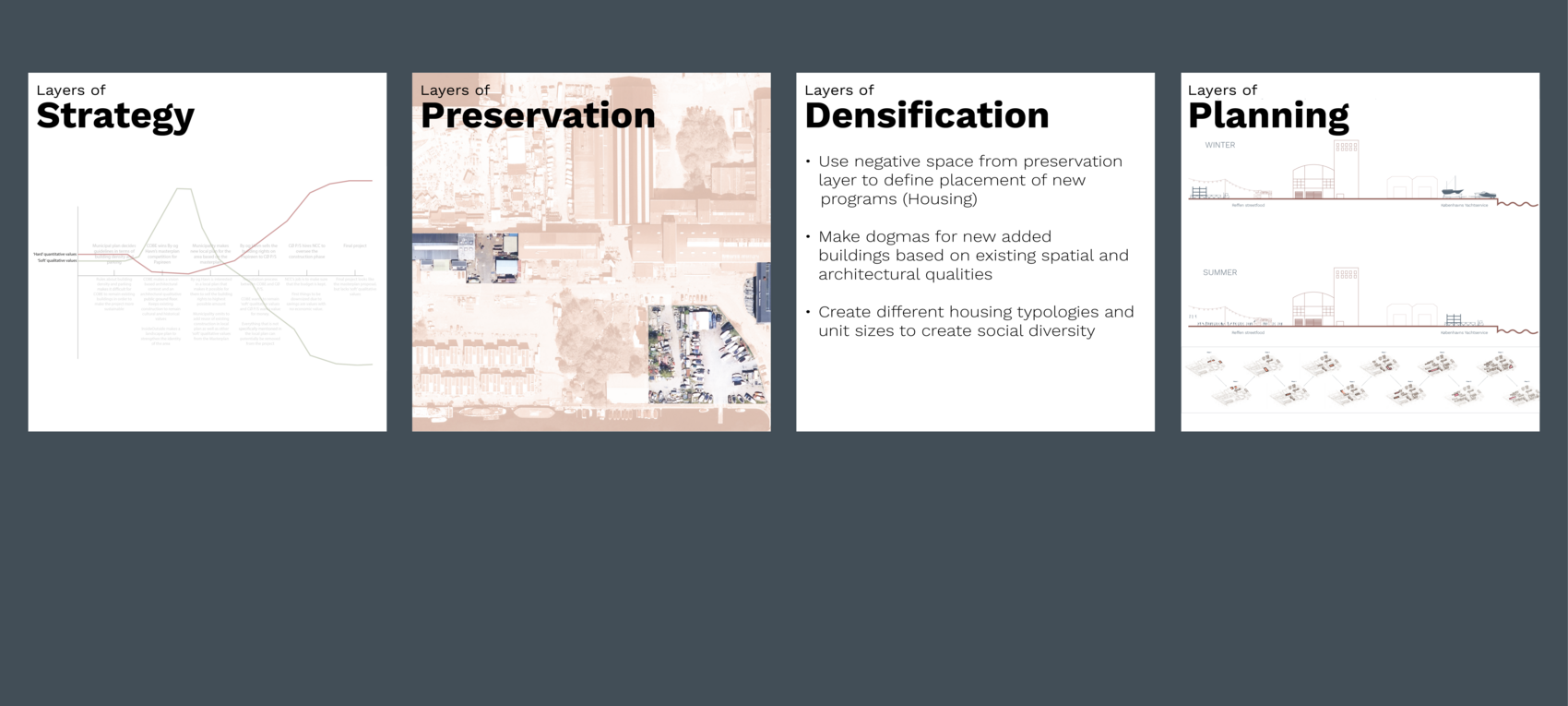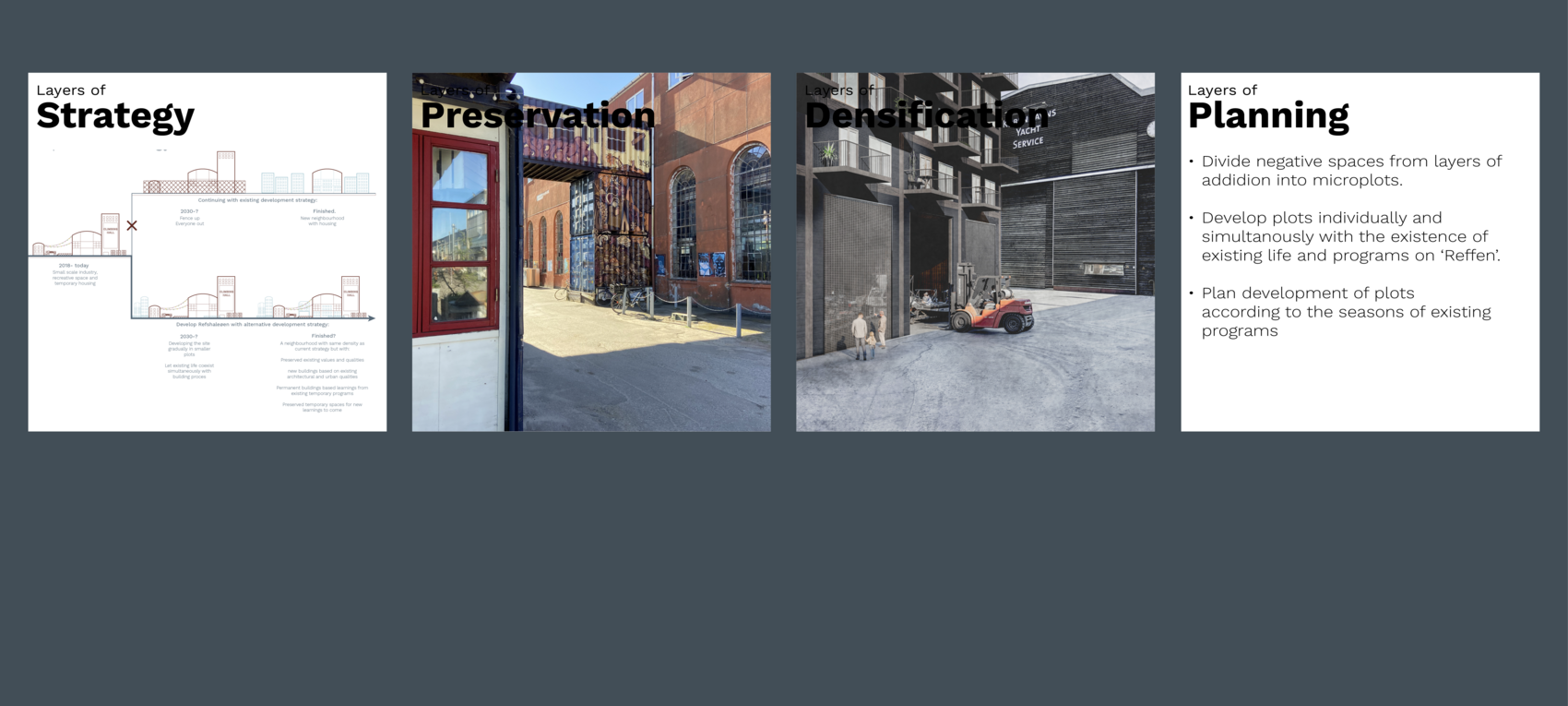
Preserving Refshaleøen: An alternative development strategy
Is it possible to transform Refshaleøen with the current densification strategy and end up with an outcome that preserves the island’s existing values?
This project is a sample of an alternative development strategy for Refshaleøen, that preserves the existing habitats for small scale industry, temporary housing and recreative spaces while the island is being developed simultaneously with a density of 170%.
Societal theme
A demand for more apartments in Copenhagen has turned the urban
development of the city into an economic growth strategy for a
neoliberal market of ‘big businesses'’’ investments. As a result of this,
Copenhagen’s former industrial areas have been transformed into new
housing areas. But the speed of the process and the focus on ‘hard’
quantitative values in the process, has caused a gentrification of
these areas. The areas which once had identity, history and culture,
has now been turned into generic and homogeneous neighbourhoods
with identical buildings, and the programs which once existed there, can no
longer afford move back and have to either close or move away from Copenhagen.
Can we challenge the way we think about urban planning and come up with an alternative development strategy?
Business as usual vs. A new development strategy
Urban planning in Copenhagen today is designed after the Business-as-usual strategy, where big areas are being closed and transformed into XL construction sites, so none of the existing programs and activities can continue. As a result of this, the public loose connection to the area over time, and when it opens up again, it has lost its existing life, identity, and local culture and the existing programs have been replaced with homogeneous housing for the richest income groups.
What the new neighborhoods are truly lacking is the existing qualities that represent the culture and local identity. So instead of removing these qualities just to hope for them to come back, why don’t we plan for them to be preserved?
By rethinking the way we transform former industrial areas in Copenhagen, but within the framework of the existing development strategy (high density, low budget) I have investigated the possibility of planning with an alternative development strategy, that preserves the areas existing life and programs as well as the local culture, history and identity.
Choosing an alternative development strategy
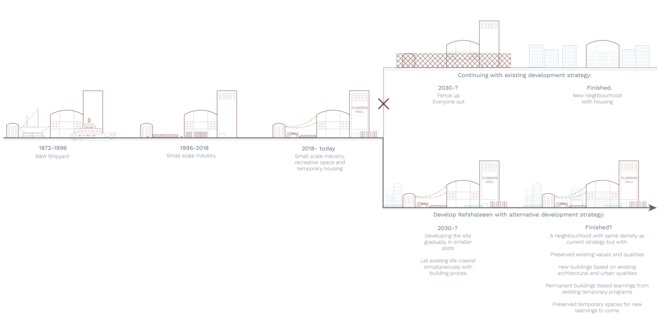
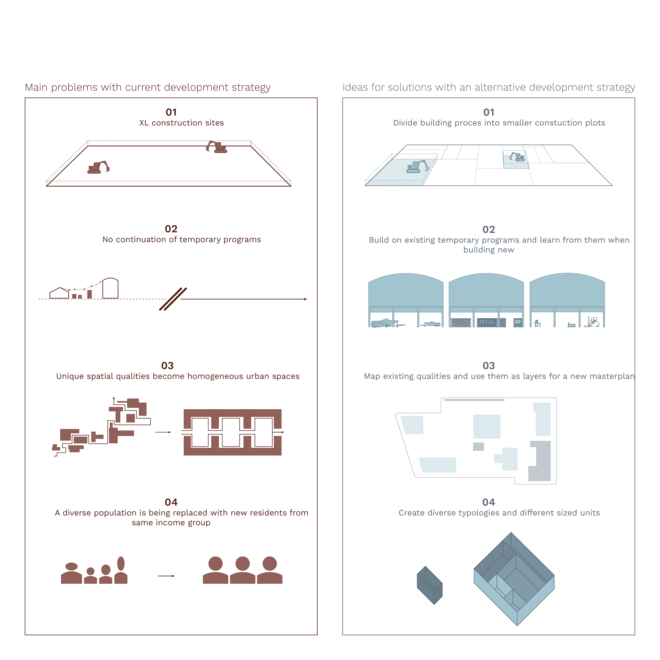
"...The temporary activities allowed us to talk about
the value we were already bringing — and avoid
vague promises of something that may or may not
come true. [...]
Closing off a place until it is finished is, frankly,
counterproductive. It makes people walk by a fence
for months, if not years. And even if that fence
mentions the hopes for the area’s future, what it
really communicates is — don’t come here, there is
nothing for you, just noise, dust and disruption"
-Martin Jenča, Meanwhile City 2022
Layers of alternative development strategy:
Layers of preservation: Map existing qualities and use them as layers in a new masterplan.
Layers of addition: Design a densification strategy based on negative spaces of the layers of preservation.
- Layers of planning: Divide the negative spaces from the layers of addidion into microplots, that will be developed individually and simultanously with the existence of existing life and programs on 'Reffen'.
Testing new alternative development strategy on Refshaleøen
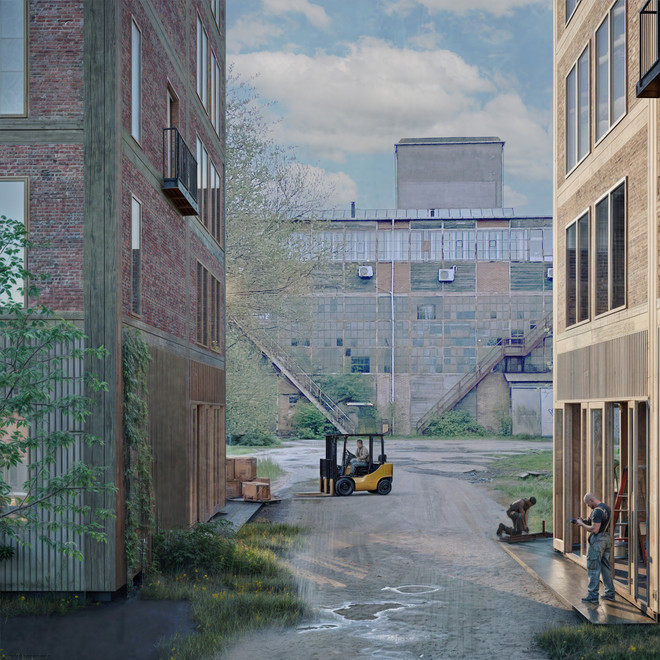
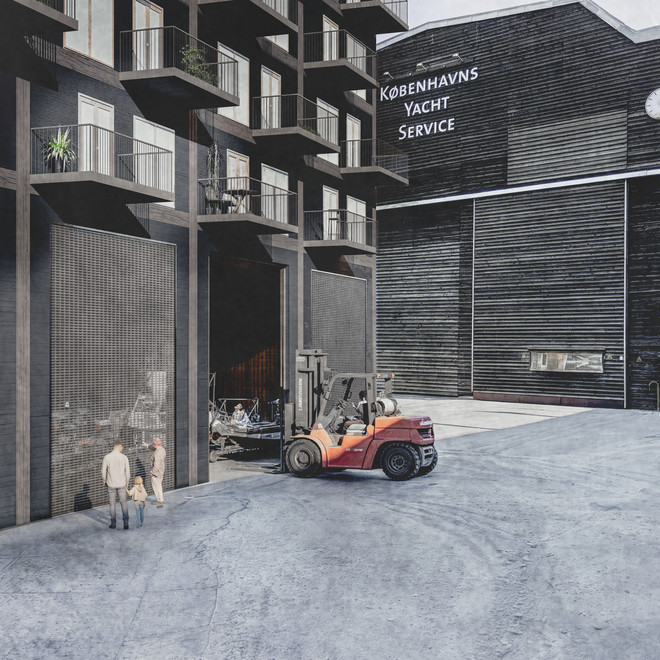
Groundfloor plan & sections
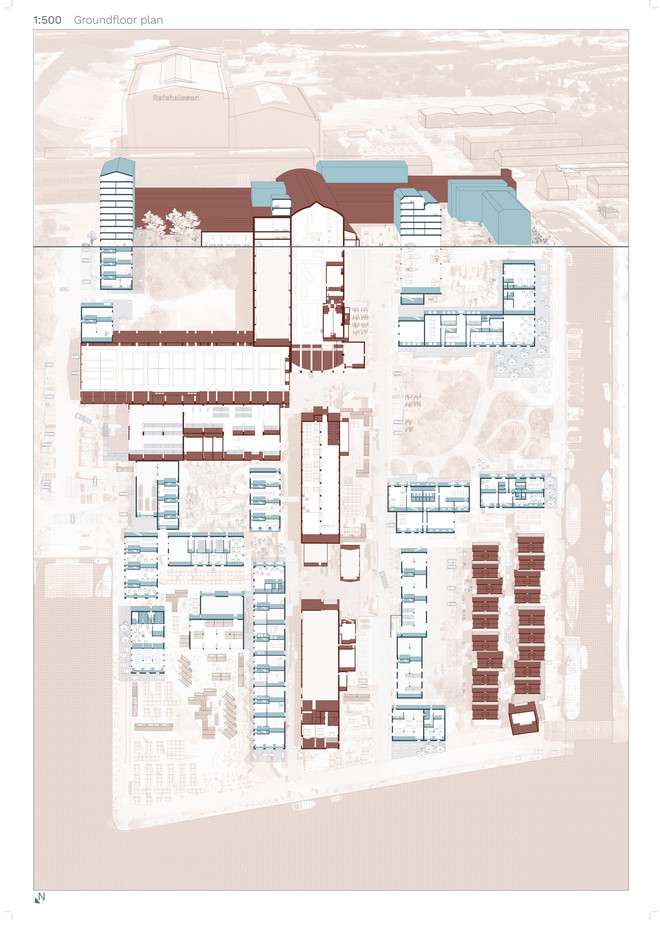
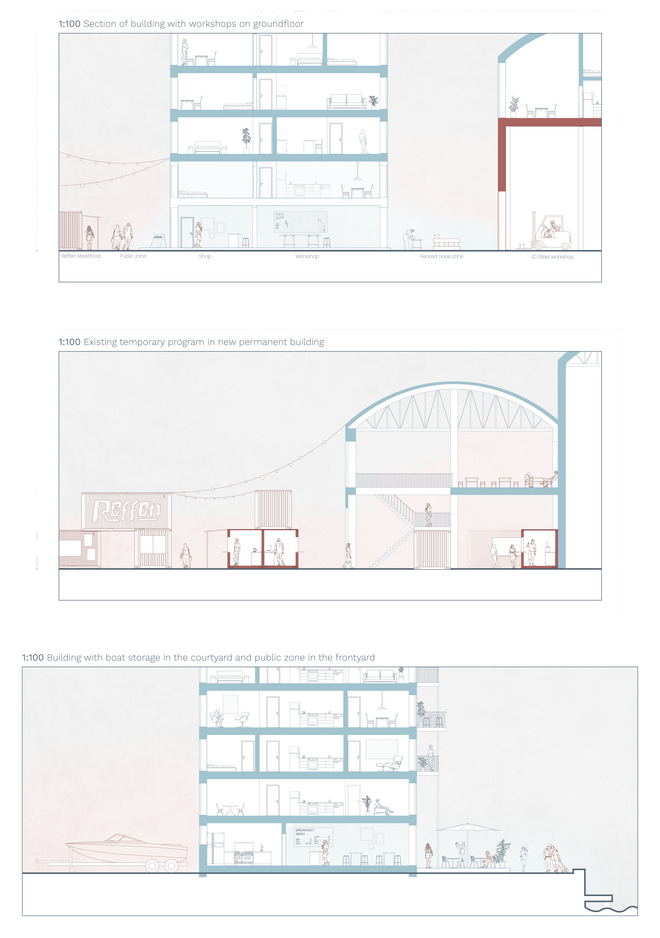
Layers of Preservation and Layers of Addition (Densification strategy)
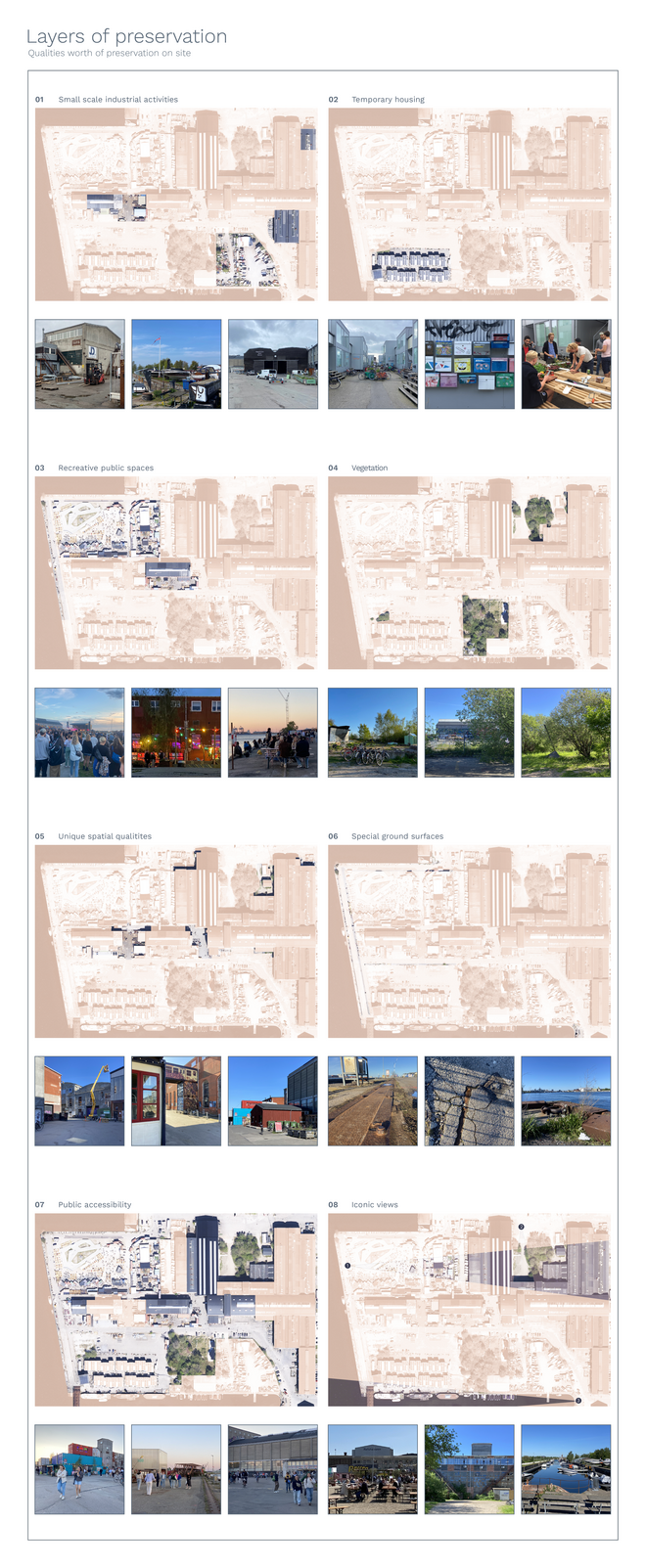
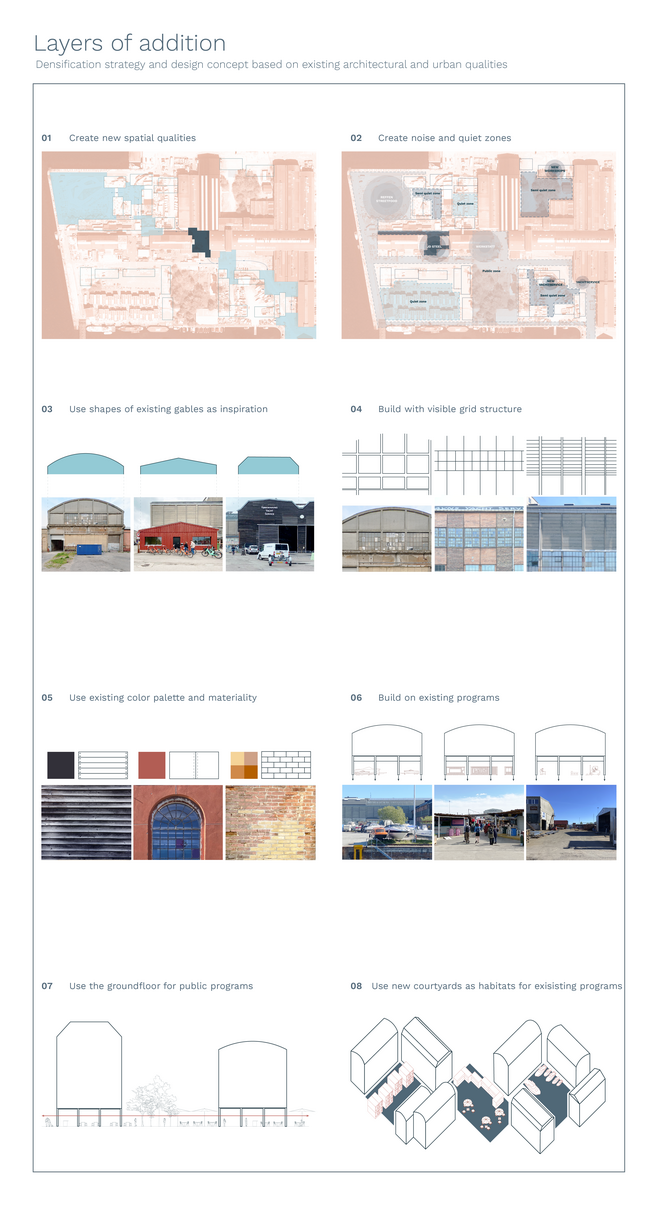
Layers of Planning

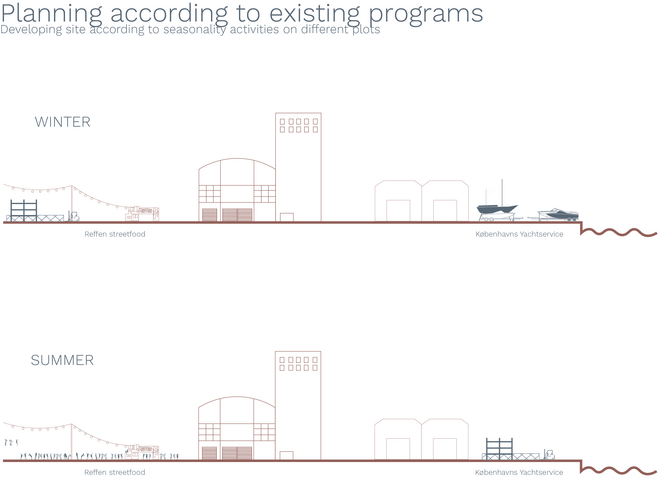
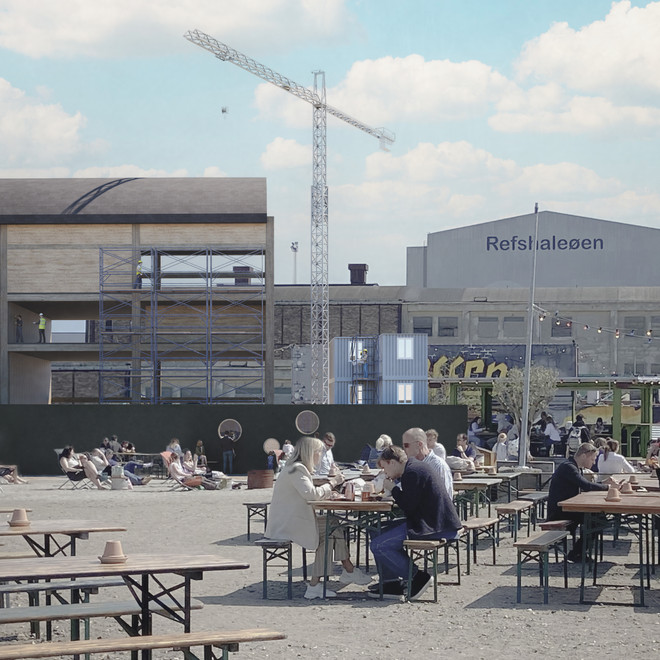
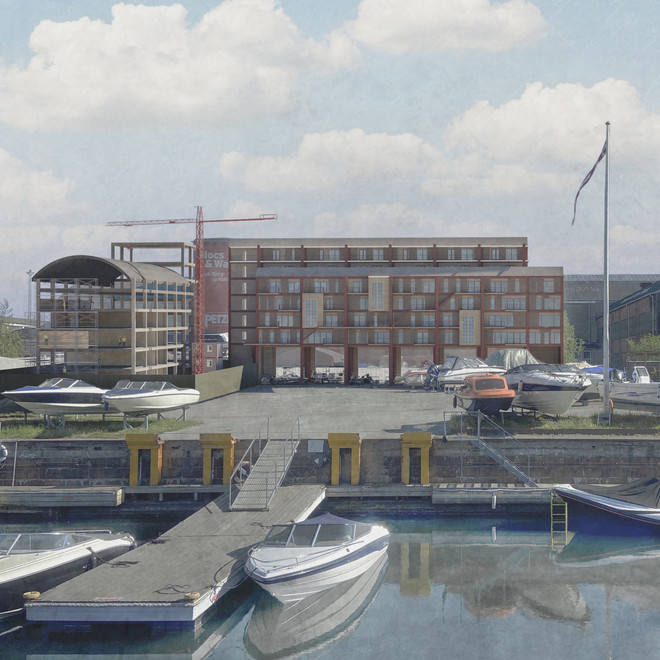
How to secure 'soft' qualitative values in a local plan
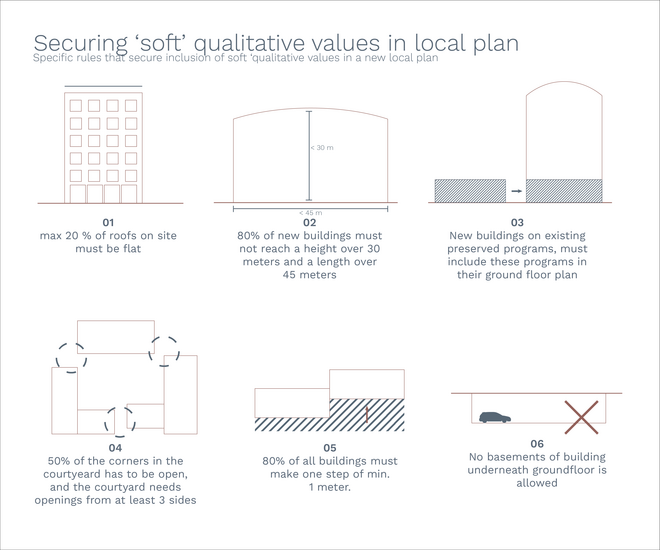
'Soft' qualitative values are - in comparison to 'hard' quantitative values, subjective and non measurable which makes them difficult to secure in a local plan.
With this new change of values in the building industry, I believe that we as architects have to reconsider our role as not only being the ones who plan and design with 'soft' qualitative values in mind, but also make sure that they are being secured during the building proces and is present in the final result.
In this project I have explored how 'soft' qualitative values can be translated via architectural and urban design and appearance into something precise. In that way something important and yet vague described like 'unique spatial qualities' are being secured via specific rules for architectural design.
Instead of leaving it to the developers to decide what 'unique spatial qualities' are, the dogmas for new buildings are made with rules for depth of steps in the facade, length of the buildings, amount of open corners etc. in order to hopefully achieve unique spatial qualities between the buildings.
Det Kongelige Akademi understøtter FN’s verdensmål
Siden 2017 har Det Kongelige Akademi arbejdet med FN’s verdensmål. Det afspejler sig i forskning, undervisning og afgangsprojekter. Dette projekt har forholdt sig til følgende FN-mål






