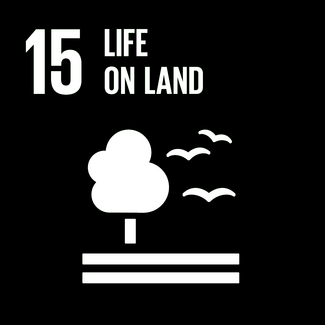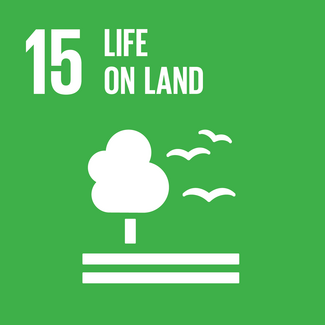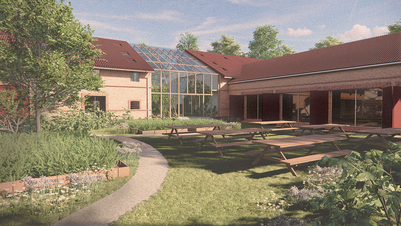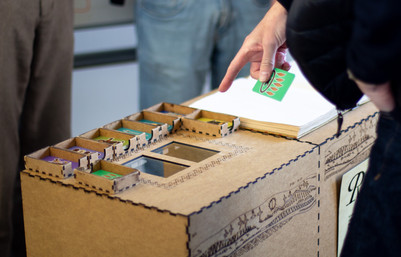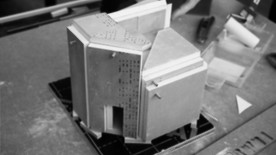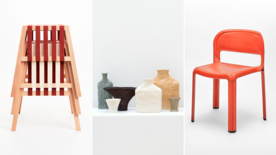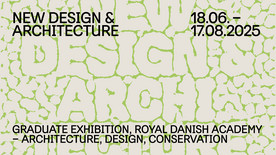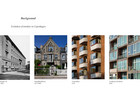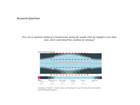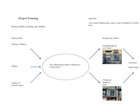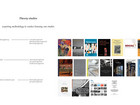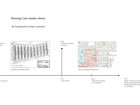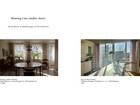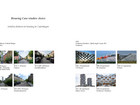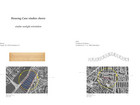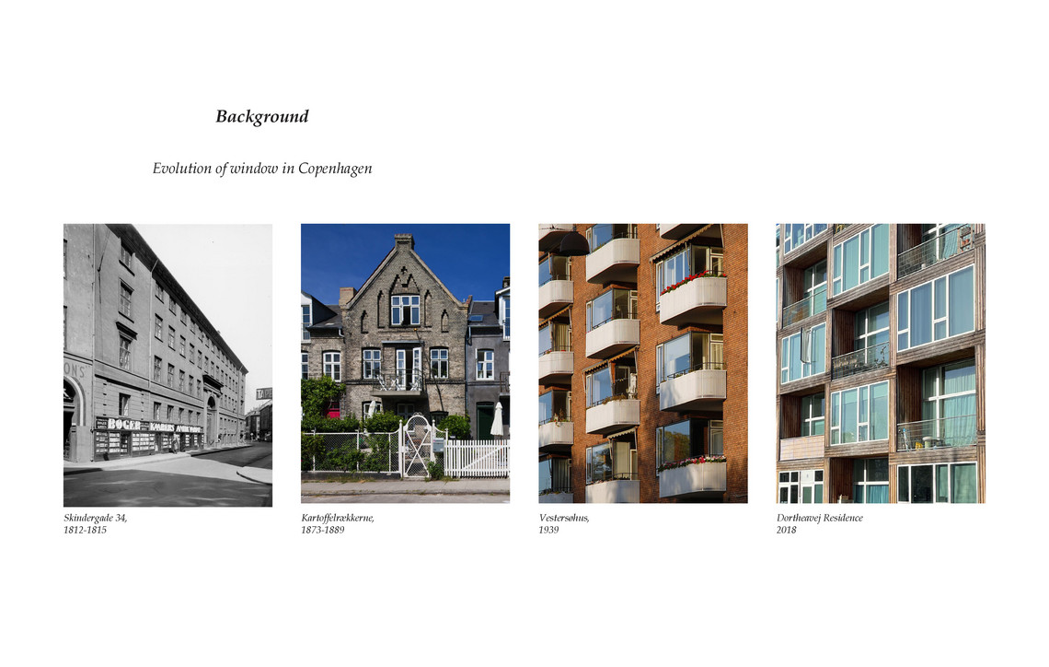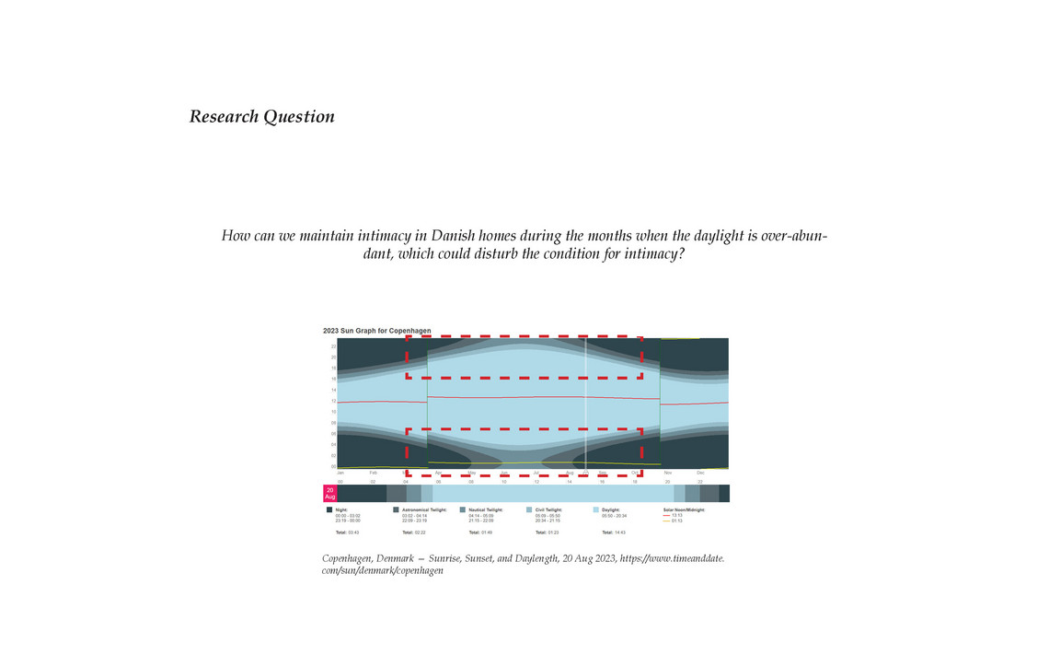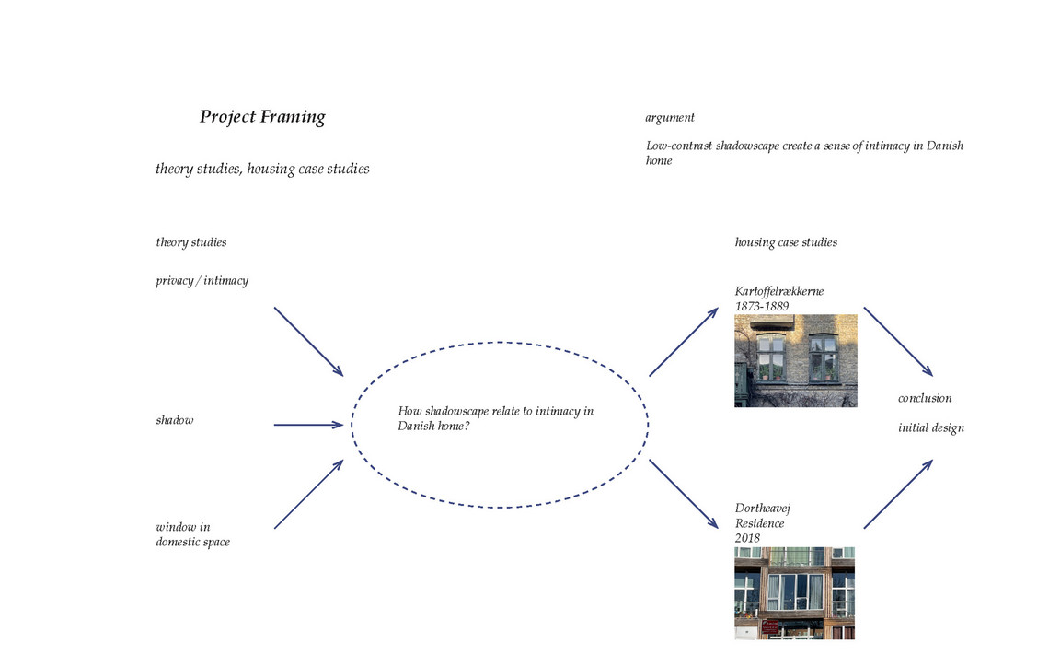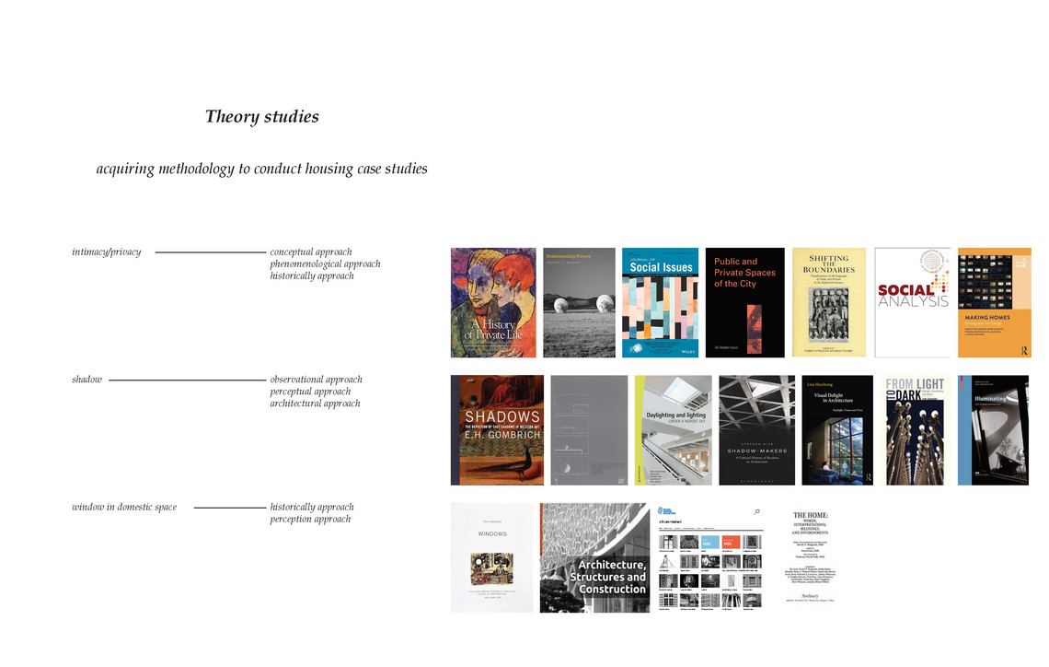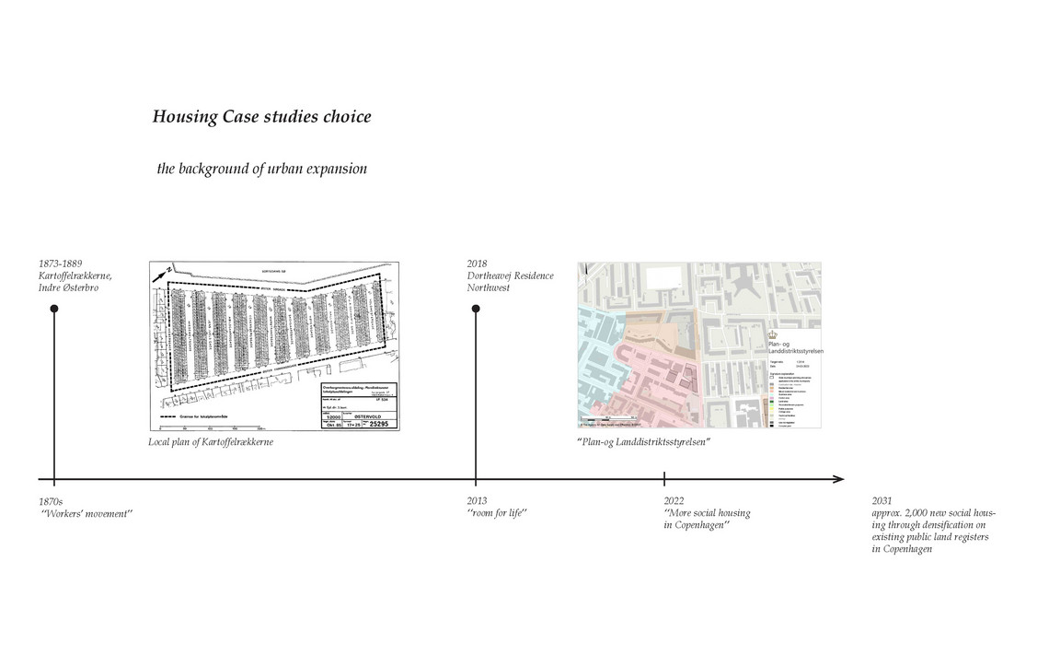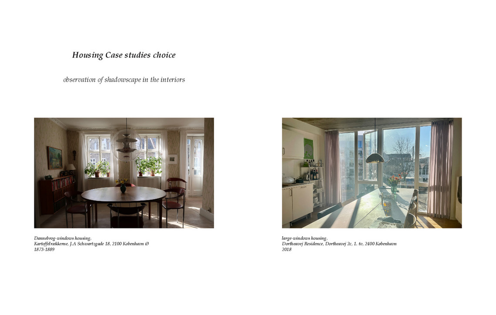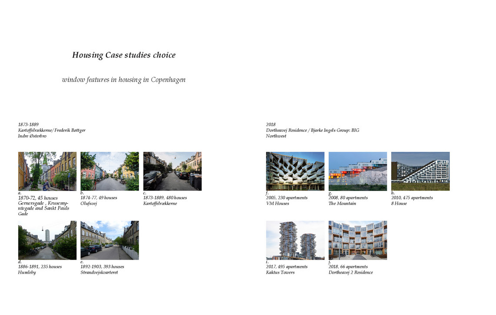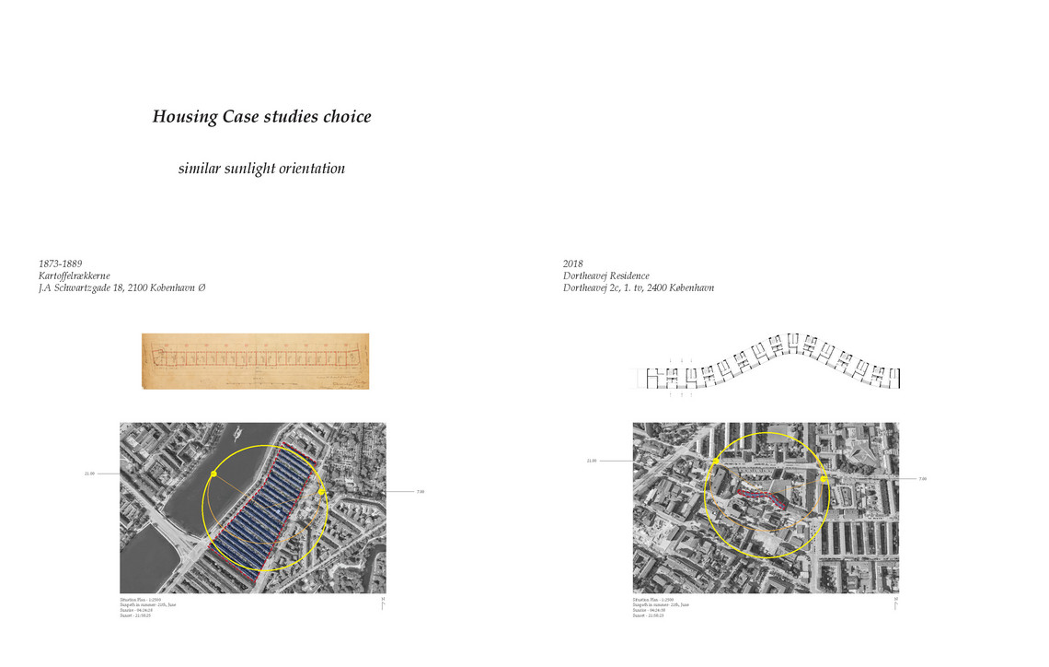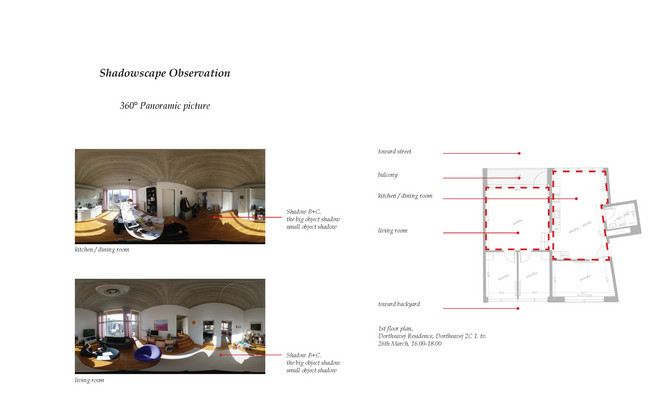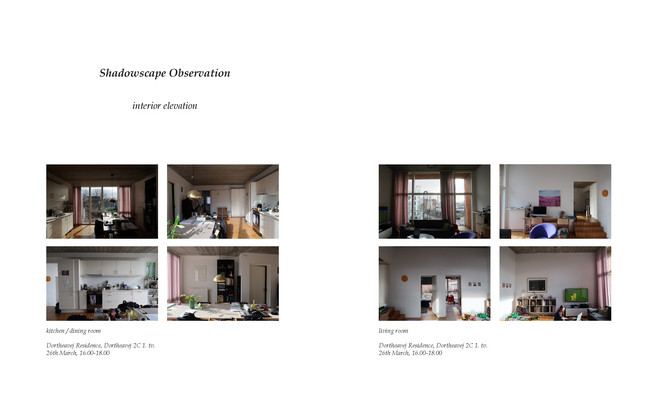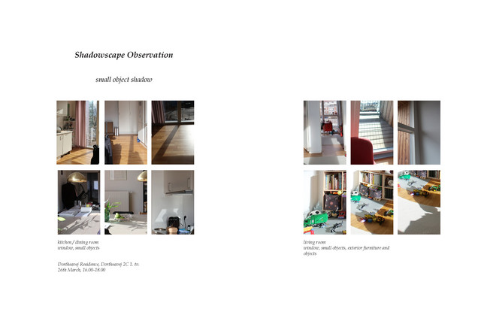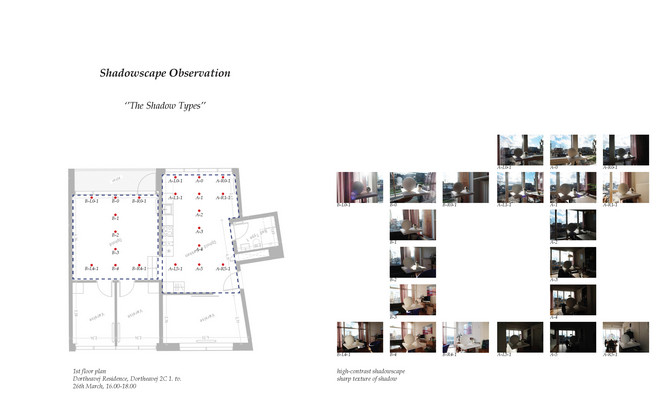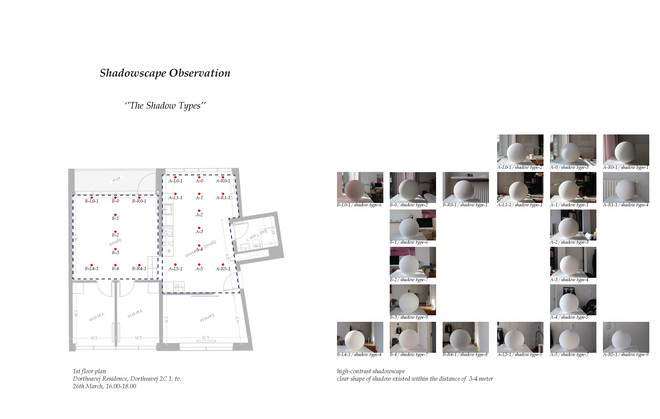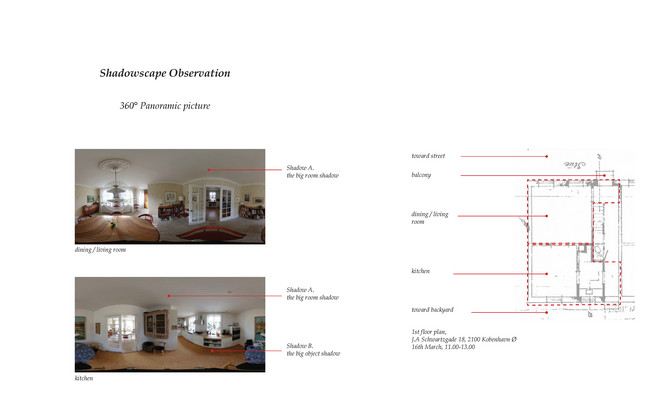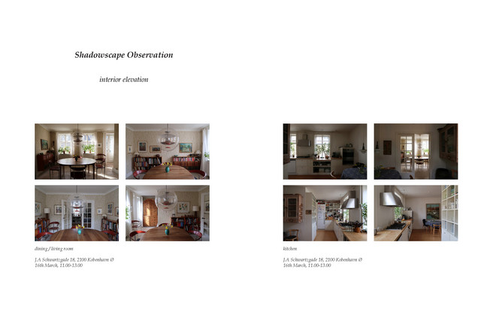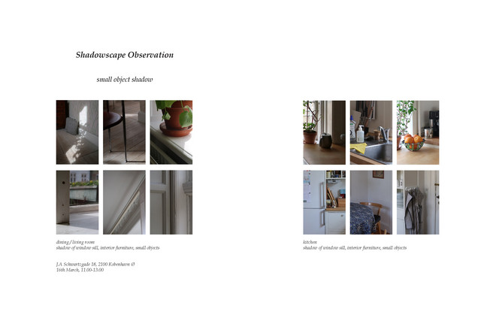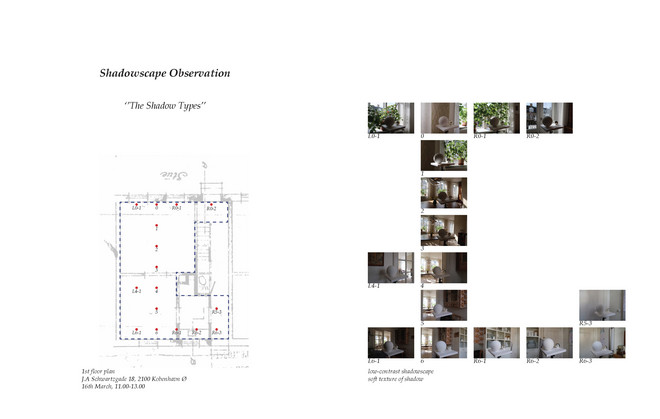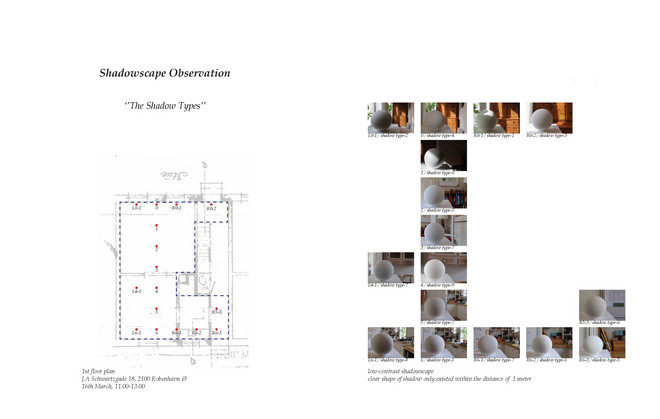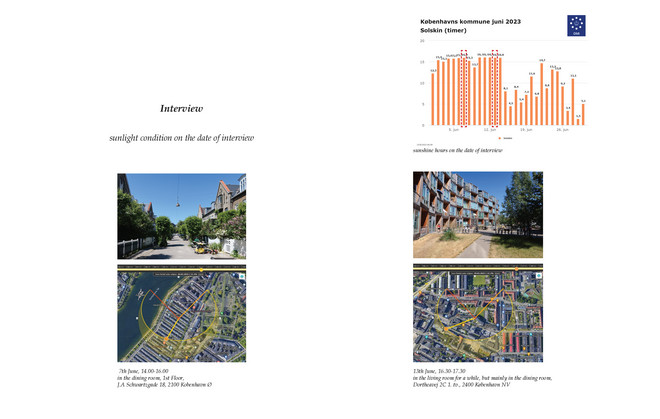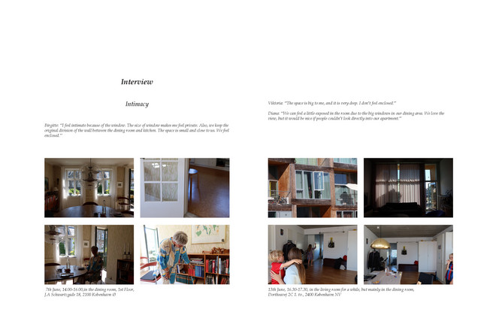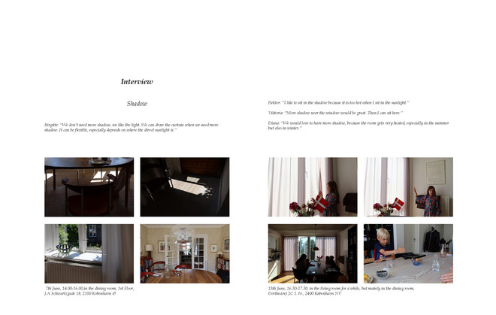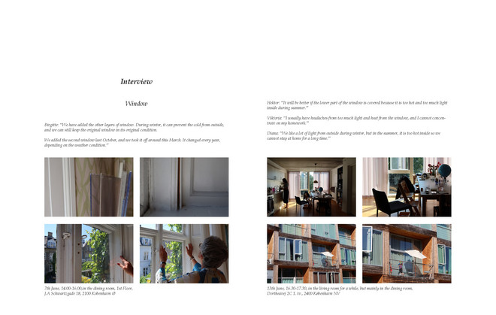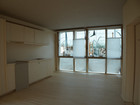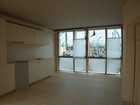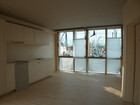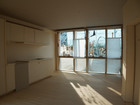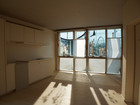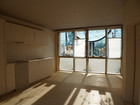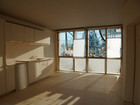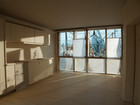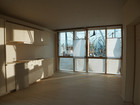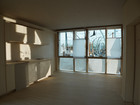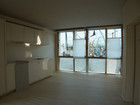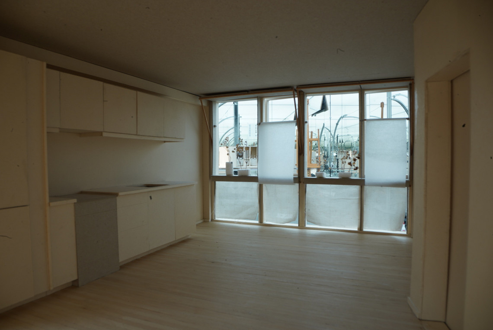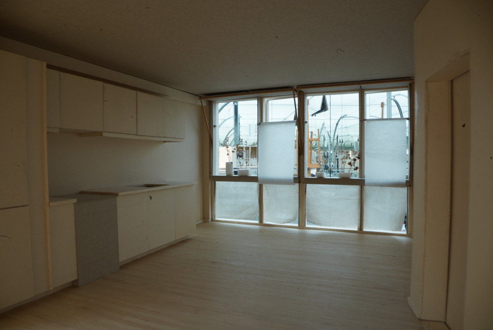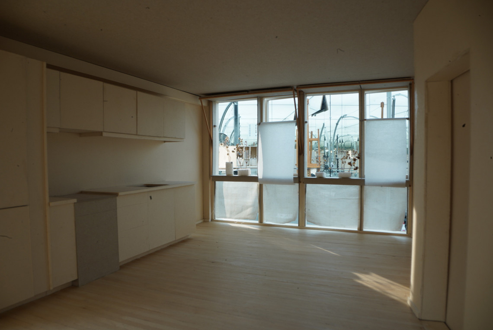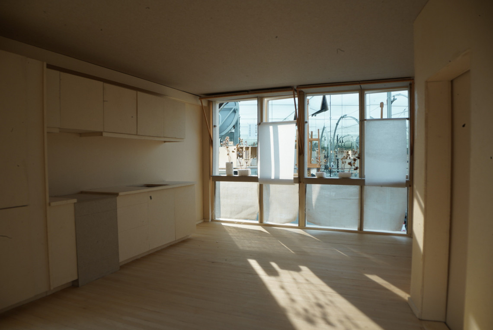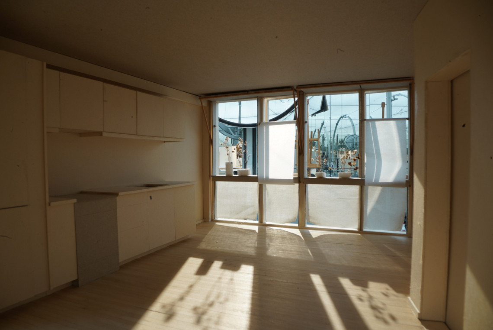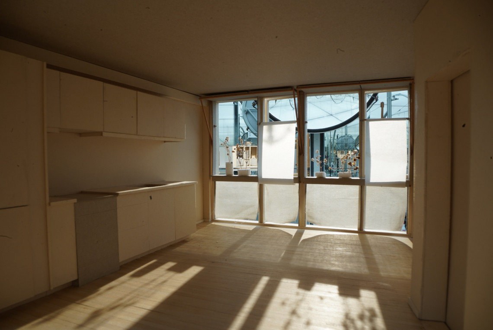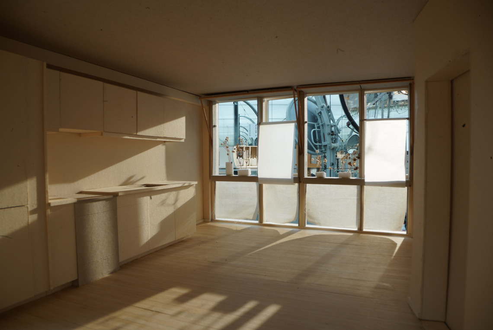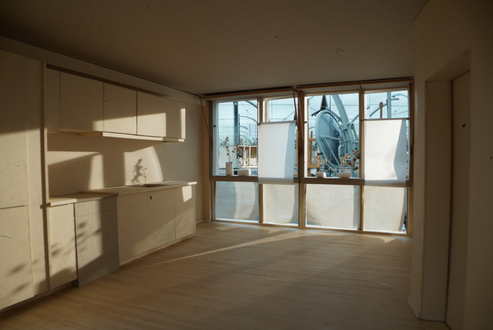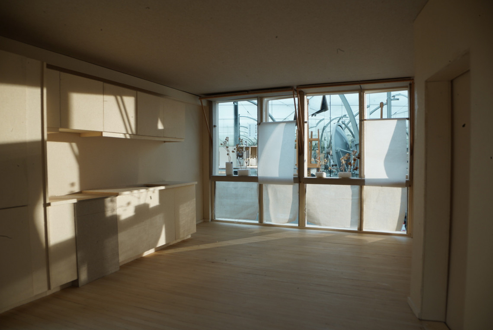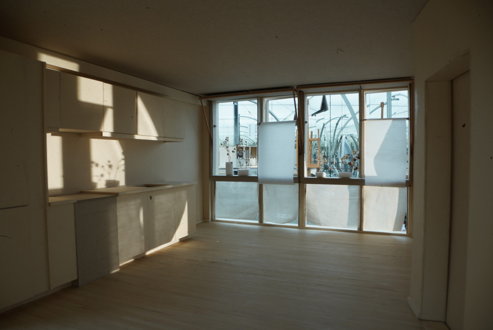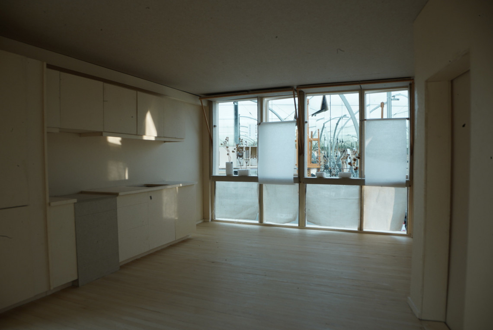
Shadowscape in Urban Housing
Introduction
The background of the study of shadowscape is motivated by the increasingly dense and complex living environment of Copenhagen, and on the modern residential architecture that seeks for daylight and views through large windows. These two main factors contribute to the issue of privacy in the interiors of homes in Copenhagen: the full-height windows expose the occupants to the dense and complex external environment and to a risk of too much daylight, especially sunlight, which arises a problem of maintaining intimacy in relation to privacy, especially during the months when the daylight is over-abundant in Denmark. This issue also interferes the daily practice of low-level daylit interior at home situated in the Danish culture of hygge. This has led to my interest in the study of shadowscape. Based on the hypothesis that shadow has a direct relation to intimacy in home interiors, I aim to investigate the performance of shadowscape at home and the impact of shadows on the perceived intimacy of occupants. The results of this research are to address the issue of privacy in the changing grain of urban housing in Copenhagen.
Research Question
How can we maintain intimacy in Danish homes during the months when the daylight is over-abundant, which could disturb the condition for intimacy?
In Nordic context, sunlight changes drastically throughout a year, including its angle and its quantity. What type of shadowscape could shelter the over-abundant daylight, especially during March to October, in order to maintain intimacy with low-level daylit environment in Danish home? To put this concern into the changing grain of urban housing in Copenhagen, the attention to which type of shadowscape which relates to the setting of windows, shadow and interior has to be strengthened to understand how Danish home maintains intimacy with low-level daylit in the presence of over-abundant daylight.
Method
I aim to explore shadowscape with two main studies: theory studies and housing case studies. Afterwards, an initial design will be incorporated into one of the housing case studies to provide an optimal model of shadowscape as a demonstration.
Theoretical studies will enrich my knowledge of the fields related to this project, including shadow, privacy/intimacy and window in domestic space to find intersection to these three subjects in my project. This contributed to the way in which I found approach to the housing case studies. The studies of housing cases will utilize historically, observational, and anthropological investigation, and it will enhance the efficiency to value the solution model.
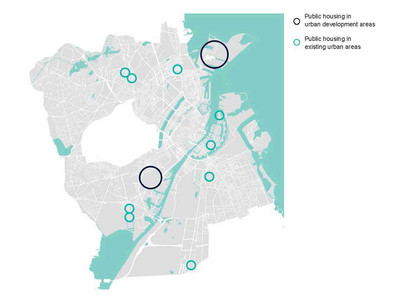
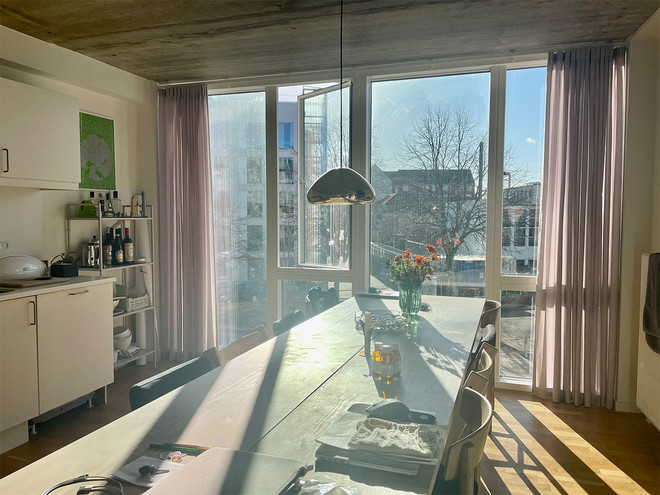
Shadowscape
In the observation of shadowscape, I utilize the methodology of observing shadow and documenting shadowscape with ‘’The Four Shadows’’ and ‘’The Shadow Types’’ which I learnt from the theory studies. To utilize the method to observe the shadowscape, I aim to understand the variation of the shadow performance in the interiors.
Moreover, I will explore the subjective perception of intimacy by conducting interviews with the occupants residing in the interiors of Kartoffelrækkerne and Dortheavej Residence. These case studies aim to provide valuable insights into the interplay between shadowscape and intimacy within these specific residential contexts.
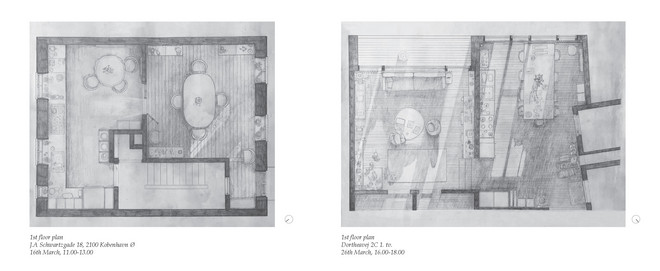
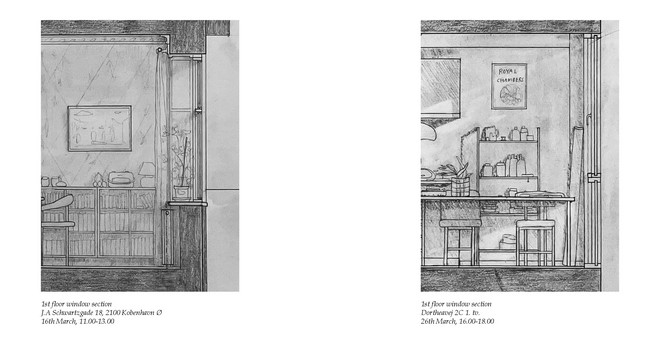
Interview
Through the interview survey, I learnt that window settings are directly related to occupants’ perception of intimacy and shadowscape. Window settings affect the occupants’ interior behaviour and the way they interact with the outside world, including the daylight condition, temperature, and outside gaze. In addition, due to the distinct season changes, occupants will adjust their windows in relation to the adjustment of indoor climate, which also influences the performance of shadowscape in a great level. Therefore, the flexibility of the windows is significant to meet the need for a different indoor environment, and the shadowscape is performed based on the varied needs.
To connect the relationship between the shadowscape and the perceived intimacy by interior-scale studies of Kartoffelrækkerne and Dortheavej Residence, I understand that low-contrast shadowscape usually occurs when occupants attain intimacy by performing their desired level of behavior, without too much outside gaze, glare and heat, especially during the months when there is over-abundant daylight outside. Lastly, the problem of gaze, glare and heat causing the lack of intimacy in the large window house is a crucial issue, which I recognized from the conducting of shadowscape observation and interview.
Initial Design
In the initial design, in order to understand how the window setting affects the shadowscape of the room, and the possibility that this improvement can be implemented in other households in Dortheavej Residence, I focused on the adjustment of the windows to gain a better understanding of how the windows can be adjusted to create a low-contrast shadowscape in the interior of the households.
I aim to improve the following three main issues within Dortheavej Residence by improving the windows themselves, listed in descending order of duration and need: excessive external gaze, excessive external heat, and excessive direct sunlight from the outside.
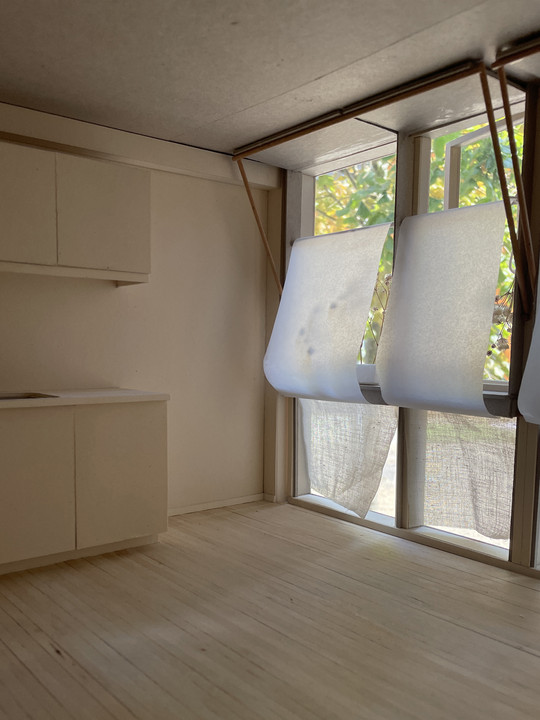
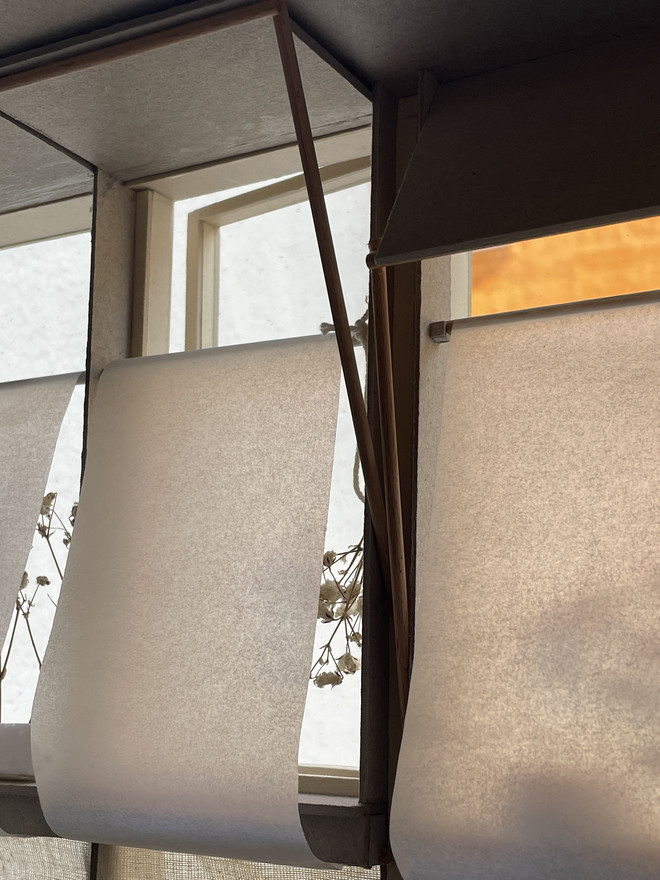
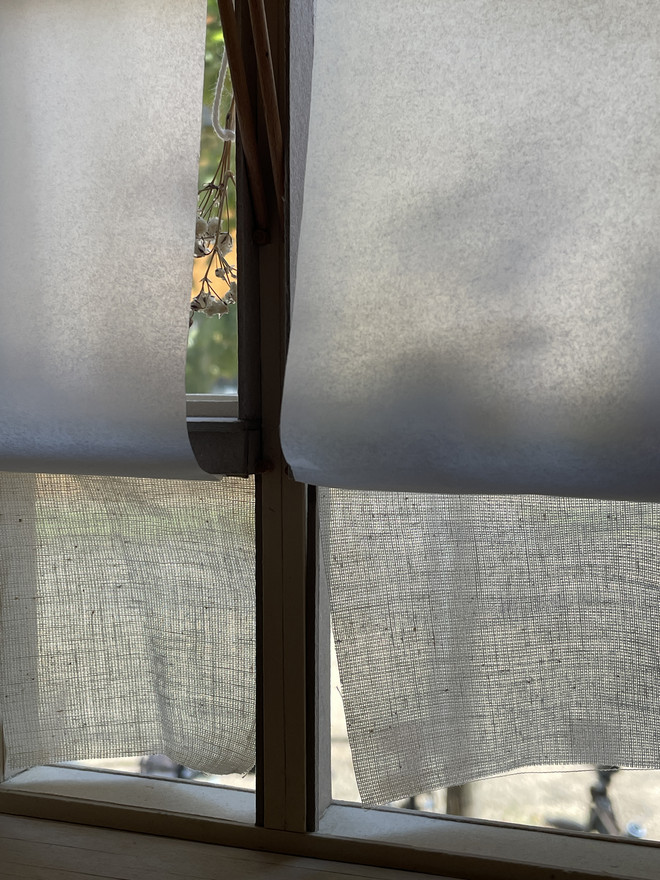
Det Kongelige Akademi understøtter FN’s verdensmål
Siden 2017 har Det Kongelige Akademi arbejdet med FN’s verdensmål. Det afspejler sig i forskning, undervisning og afgangsprojekter. Dette projekt har forholdt sig til følgende FN-mål



