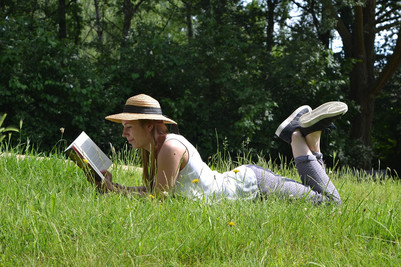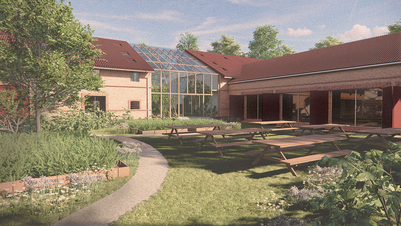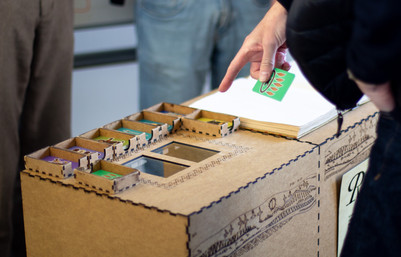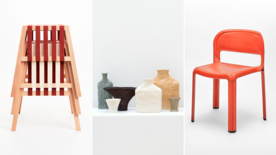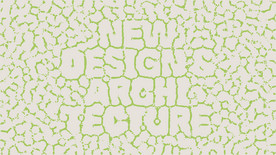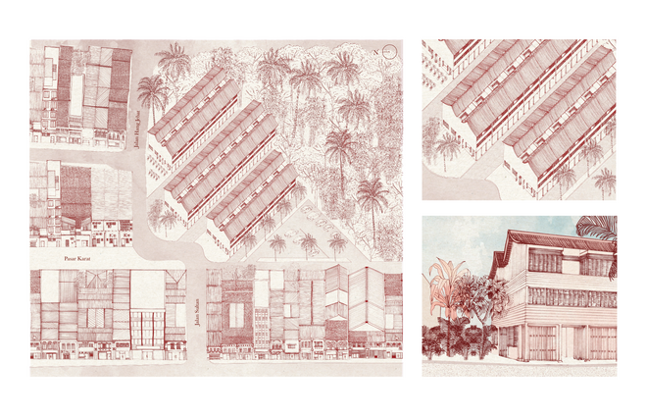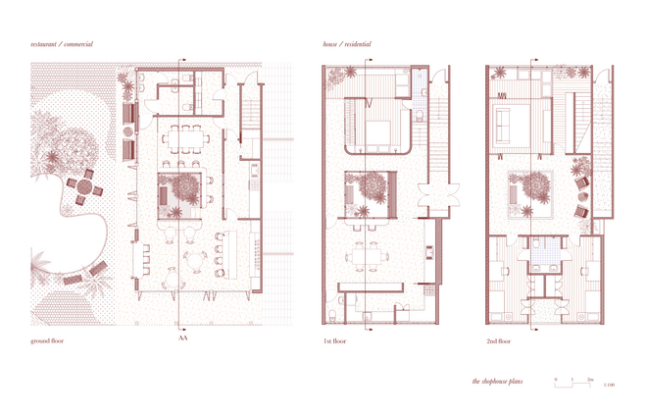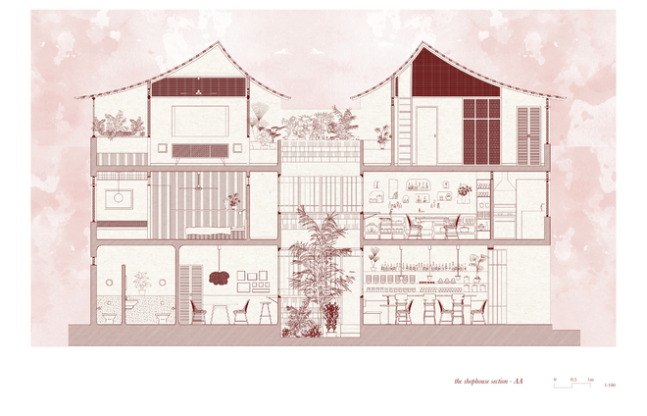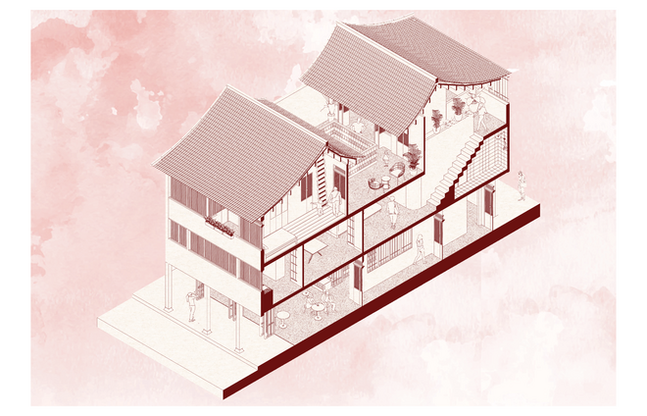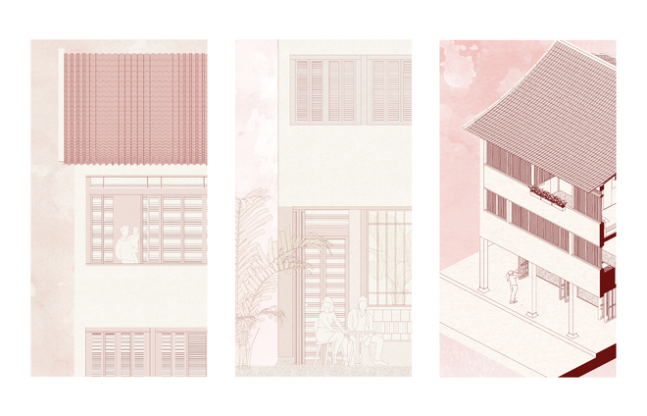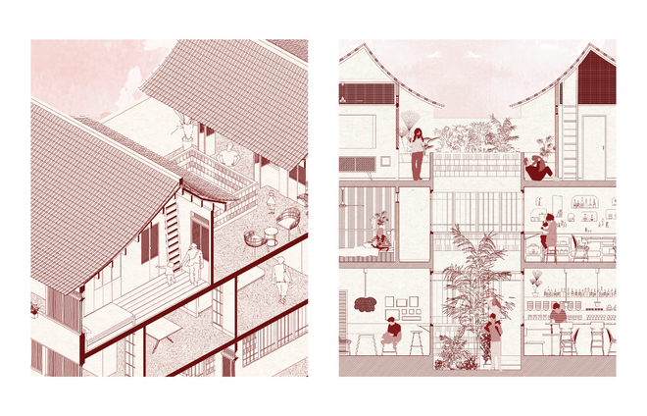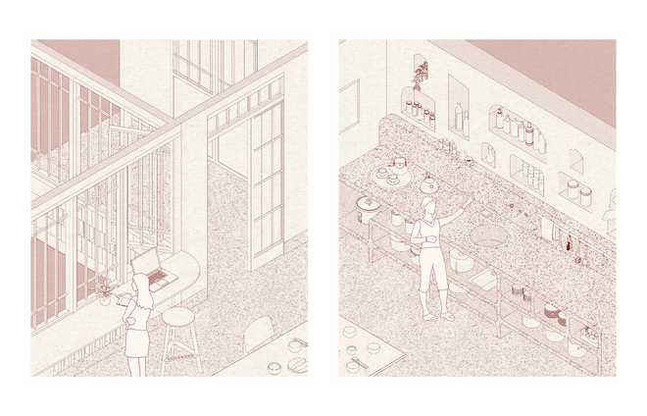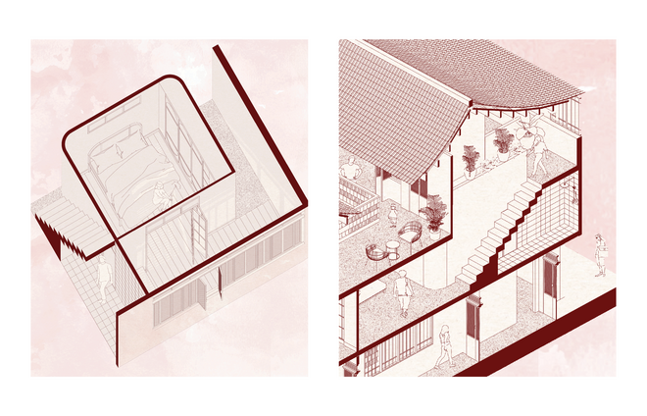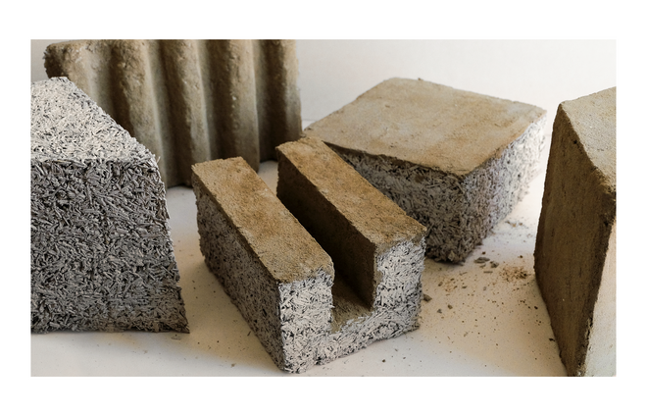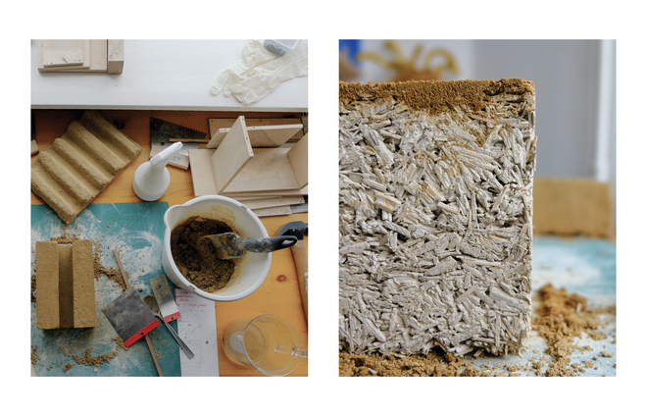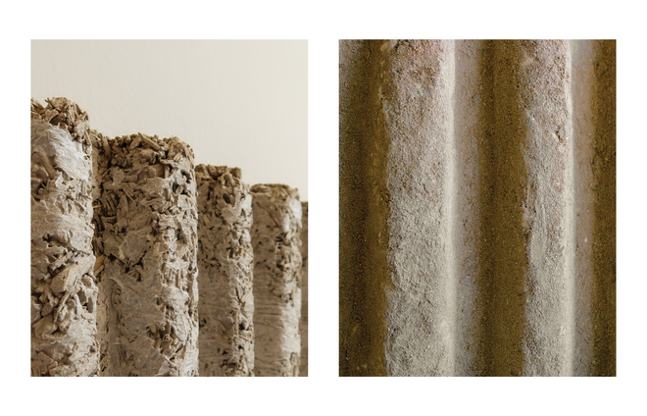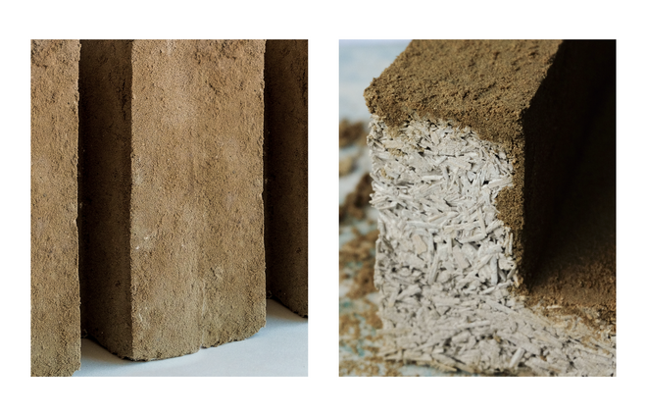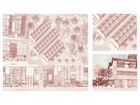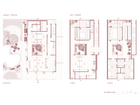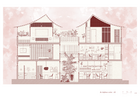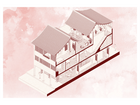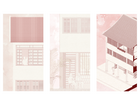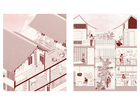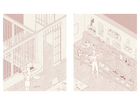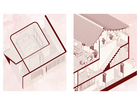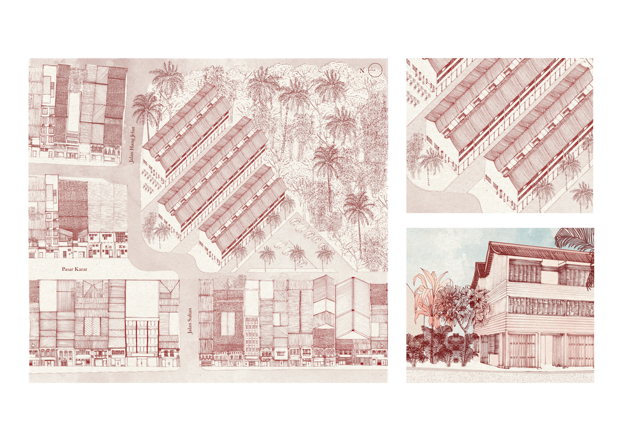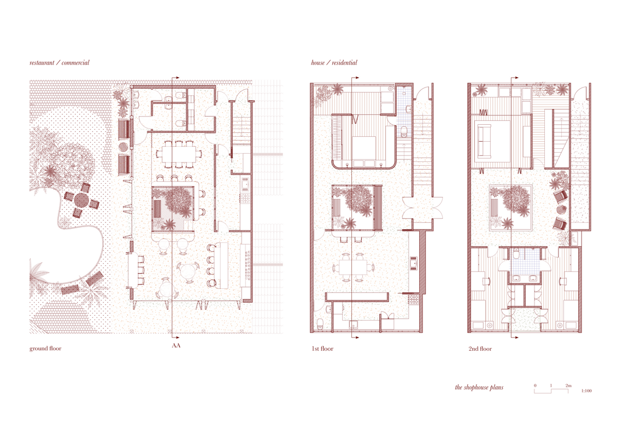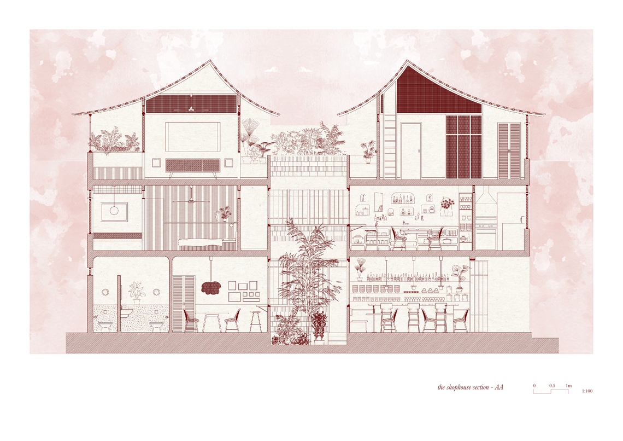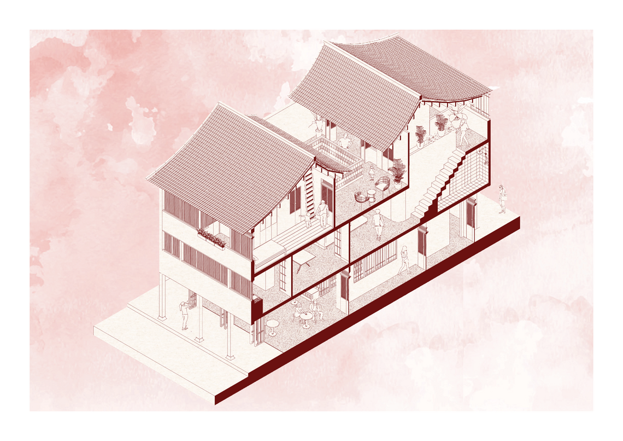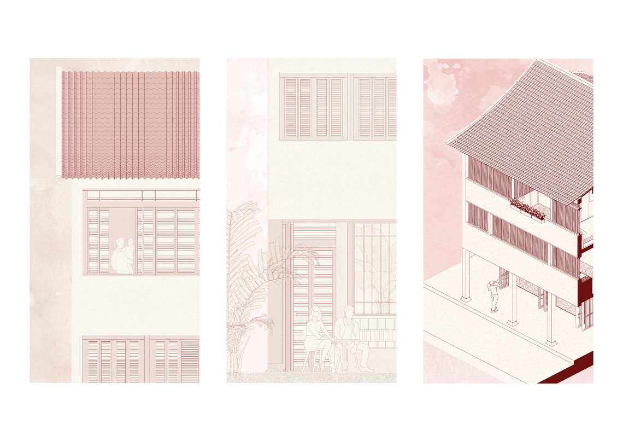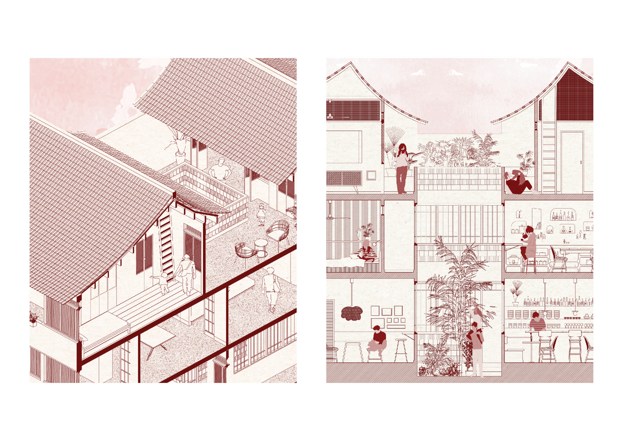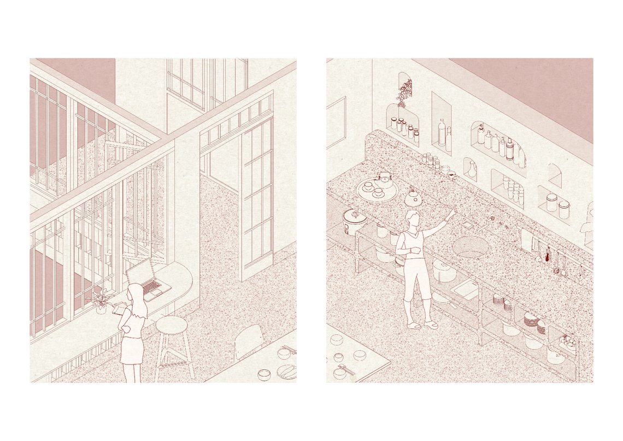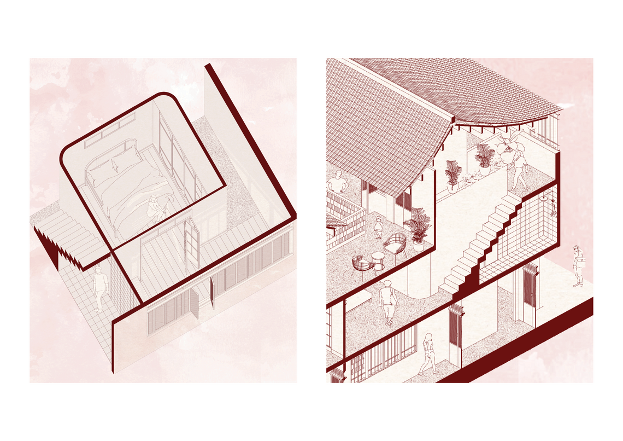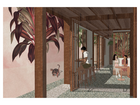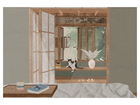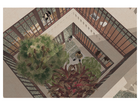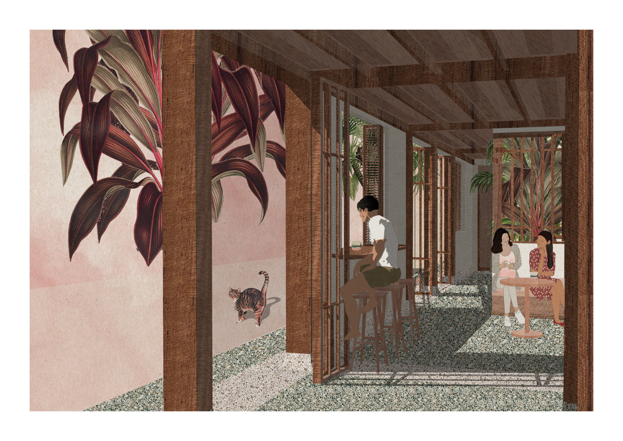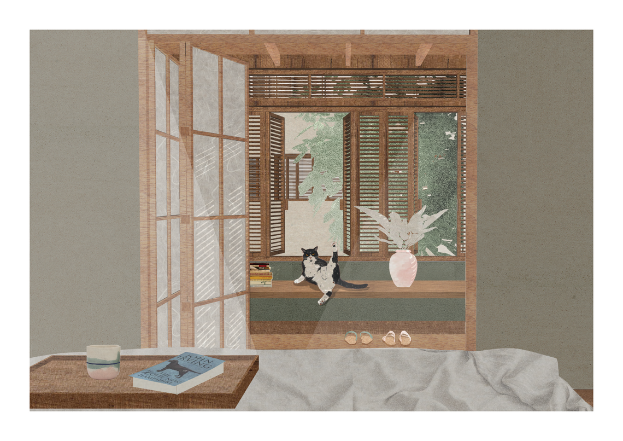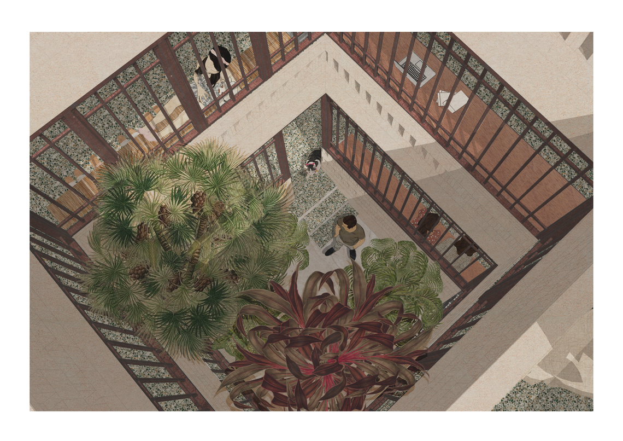

Reshaping the Malaysian shophouse
In Malaysia’s context, colonial vernacular architecture can inform us on building better and more sustainable housing.
Malaysia’s capital, Kuala Lumpur, has been crucially expanding these past two decades, prioritizing quantity of housing over quality of living. Aiming at becoming a futuristic city, it is losing its multicultural background.
This project takes a stand against the city’s current development and introduces a contemporary shophouse that reshapes the city’s vernacular architecture.
A glimpse of the house's interior
The project focused on the interior of the shophouse as a starting point, with a particular interest on materiality. The overall design evolved around the idea of having a breathable house in sync with the tropical climate. It was used as a canvas to explore sustainable and/or local materials in order to find better methods of building in a contemporary reality.
These collages give a sneak peek at spaces on each floor of the house; the commercial ground floor (the restaurant) and the residential upper floors (the master bedroom), linked by a central core (the courtyard).
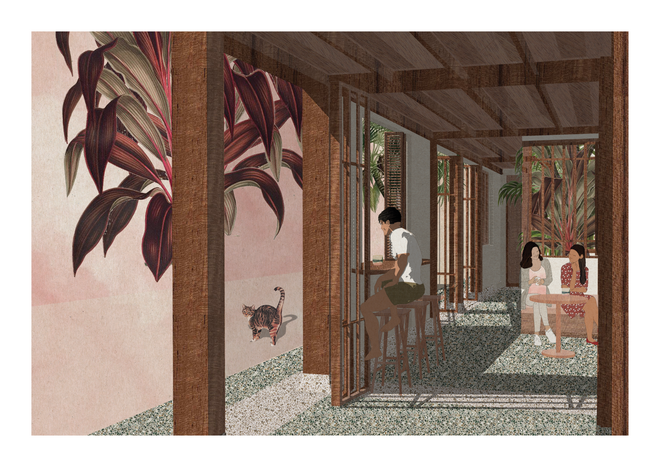
Bridging with the exterior
Situated at the ground floor, the restaurant is opened to the plaza that was created by re-routing the existing road, merging with the urban landscape of the neighbourhood.
The building’s structure is mainly made of teck and merbau, two locally grown woods that resist to rot and insects. The floor is made of terrazzo, a cooling material which is a very common in Malaysia’s households. The way the skirting smoothly merges to the floor allows easy maintenance. Traditionally, to clean a floor, a bucket of water would be thrown out and the water would be left to naturally dry.
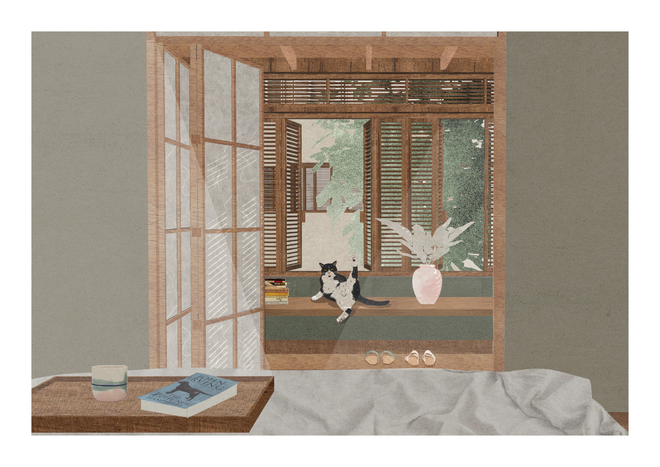
Nesting in a cozy space
The view from the master bedroom gives an idea of the coziness of the space. Windows are made of teak shutters, and the folding doors are a combination of a Merbau wood frame and tapioca paper, both locally grown materiality.
Contrary to the rest of the house, the flooring is here made of timber, in order to reinforce the cocooning feeling of the space with natural and breathable materials. When the timber is wet it gives off a particular scent, which we are most familiar with as the smell you have in a sauna space - enhancing this feeling of relaxation.
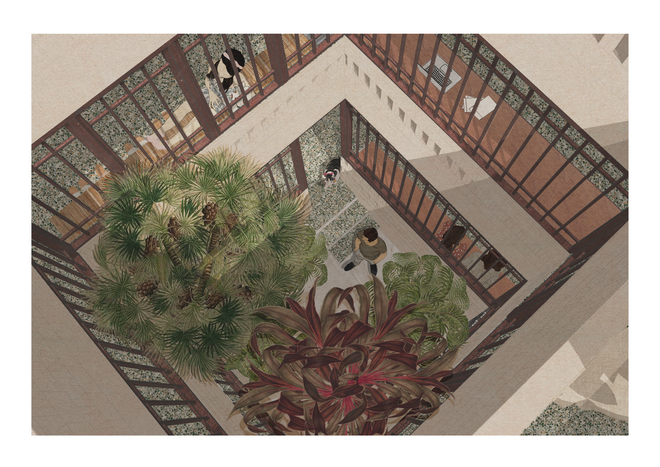
Bringing light and vegetation into the house
From the start, the central courtyard was a key element to the design of the shophouse not only for its spatial qualities but also for the different dynamic that it gives to the shophouse users (see section).
Due to its perfect weather conditions for plants, nature in Malaysia can quickly take over the built environment. Therefore, the courtyard, which welcomes rain and sun, offers the best habitat for tropical plants to fully grow.
Det Kongelige Akademi understøtter FN’s verdensmål
Siden 2017 har Det Kongelige Akademi arbejdet med FN’s verdensmål. Det afspejler sig i forskning, undervisning og afgangsprojekter. Dette projekt har forholdt sig til følgende FN-mål









