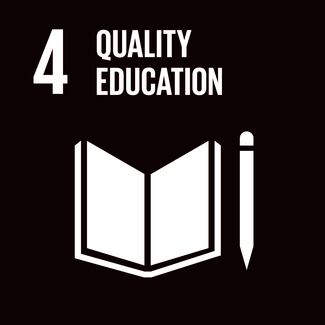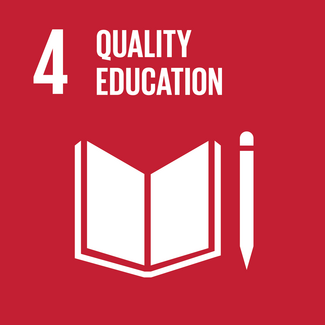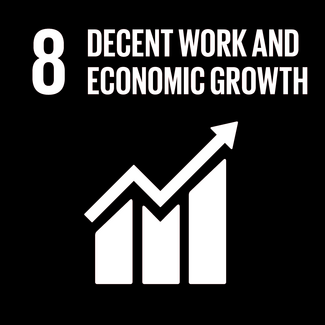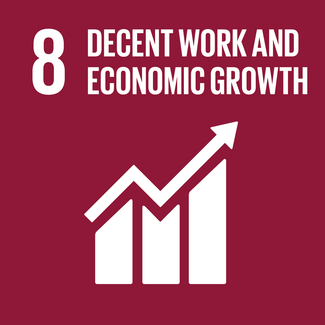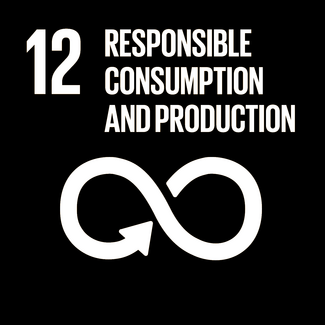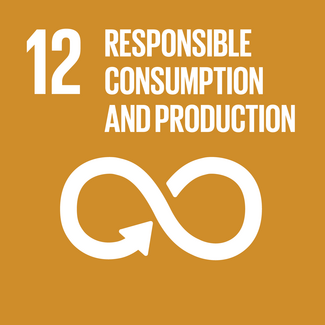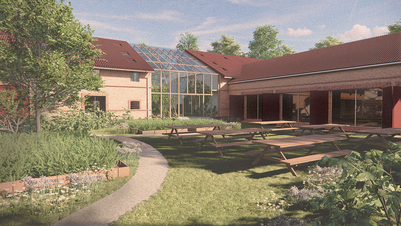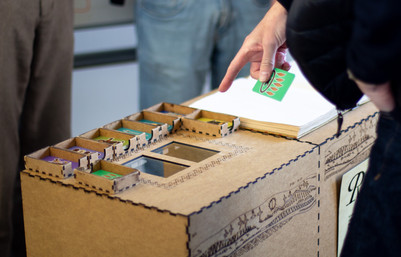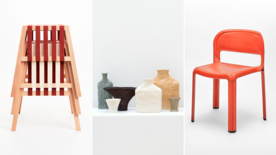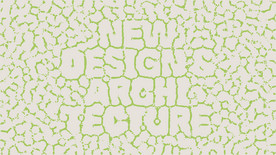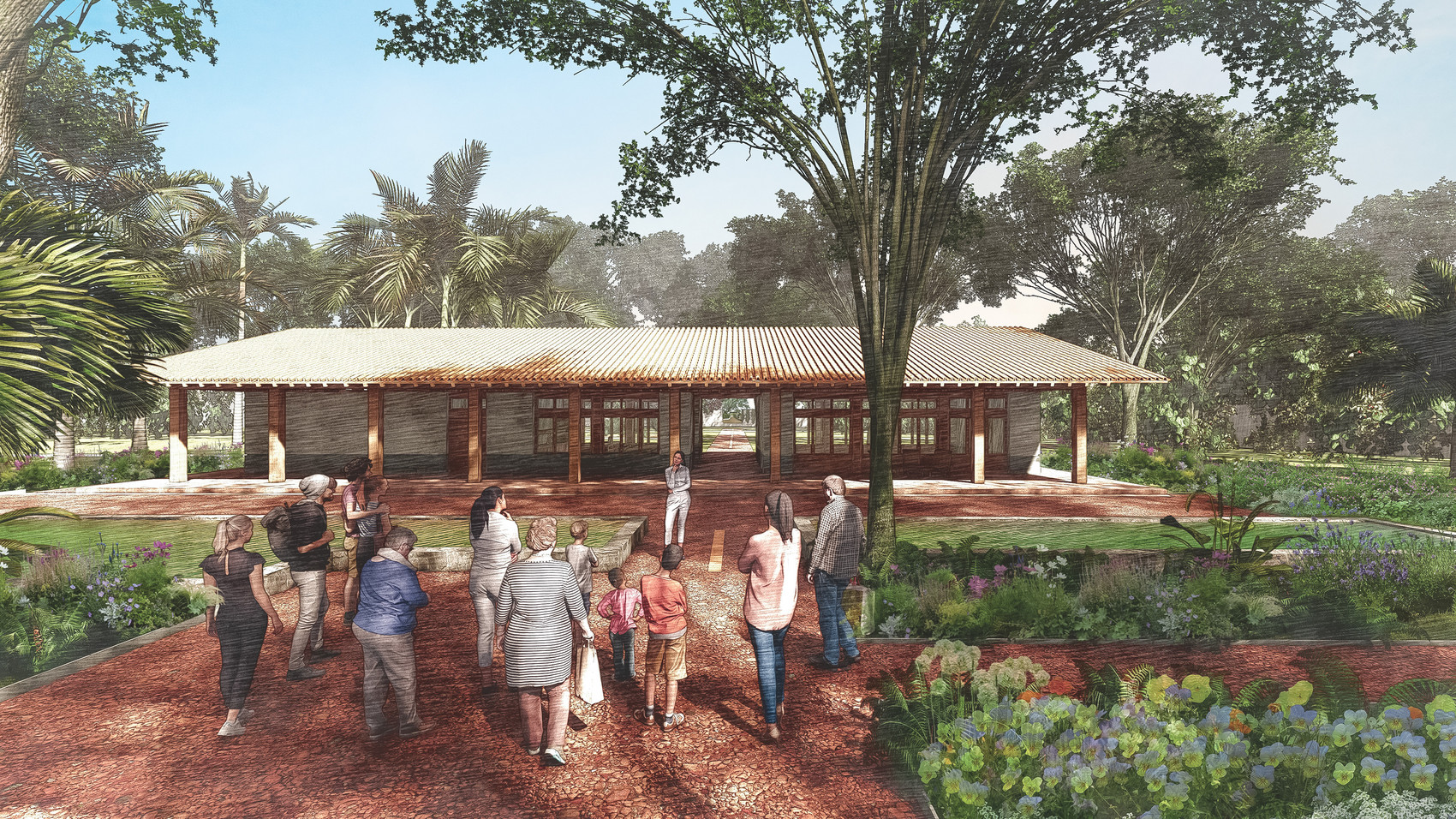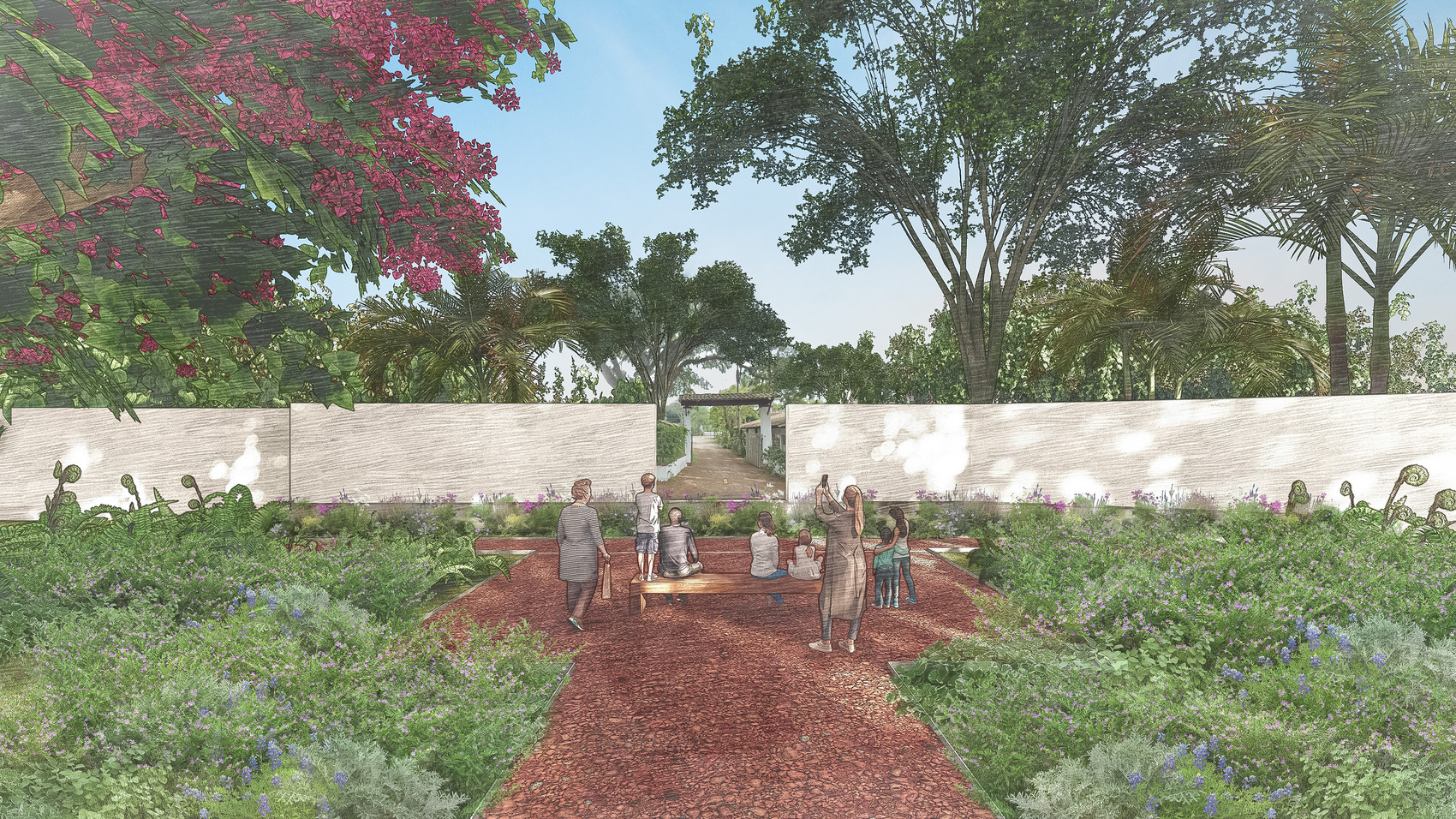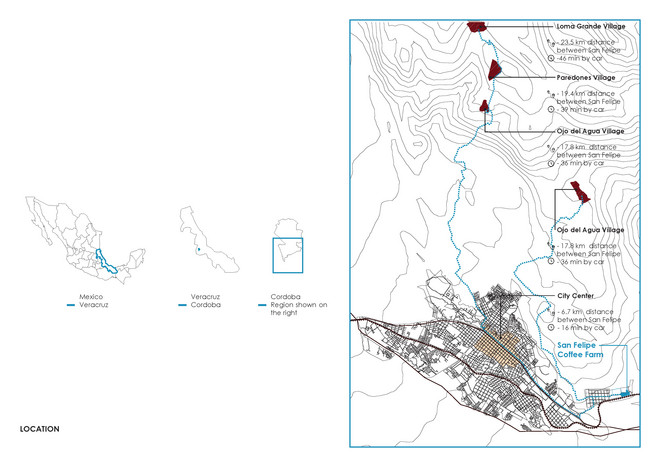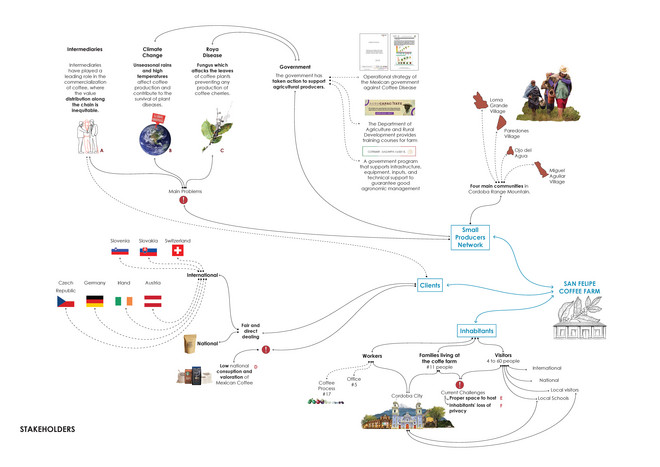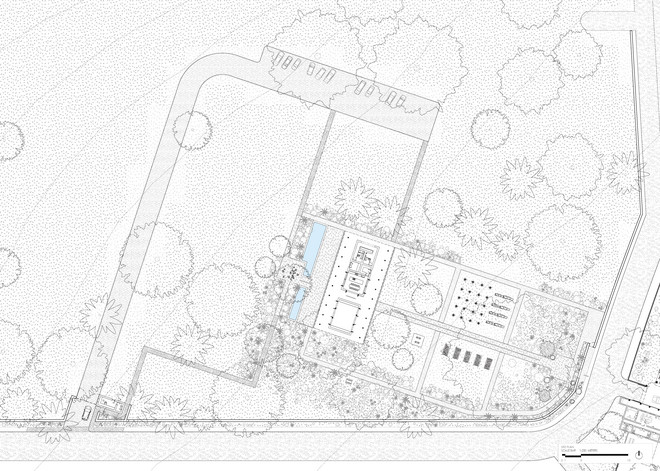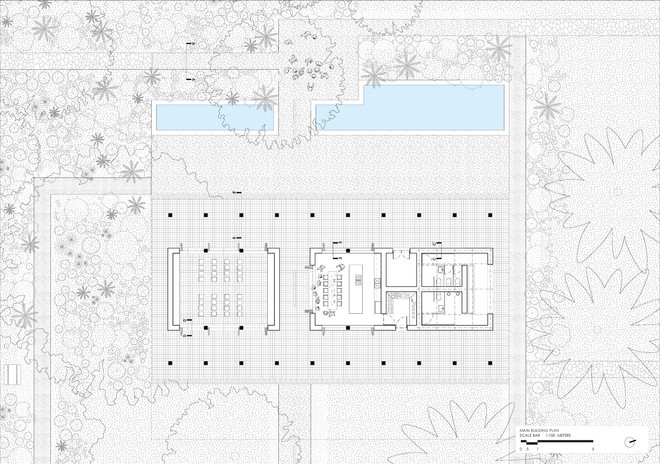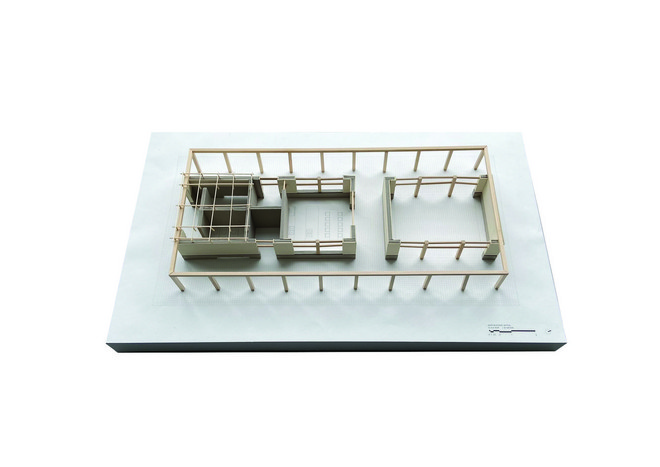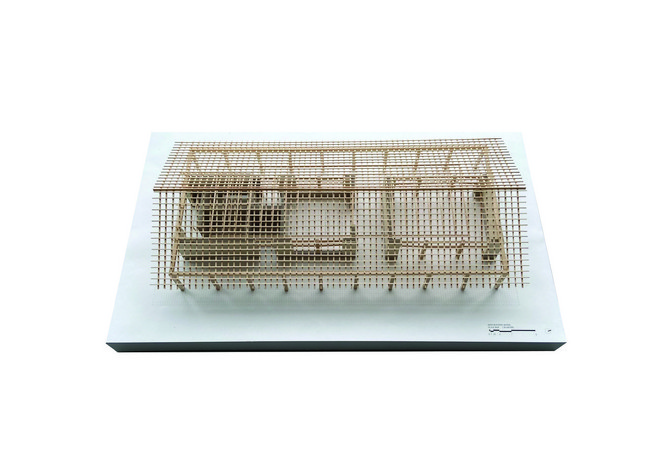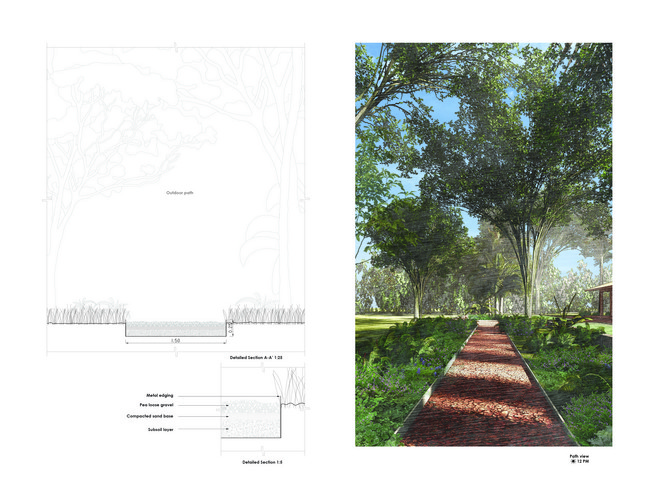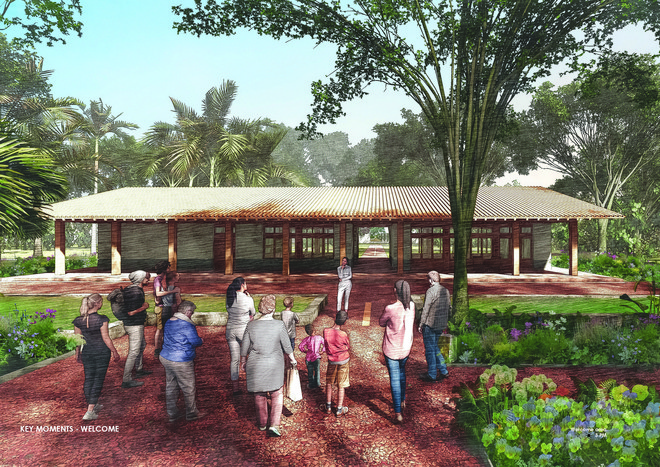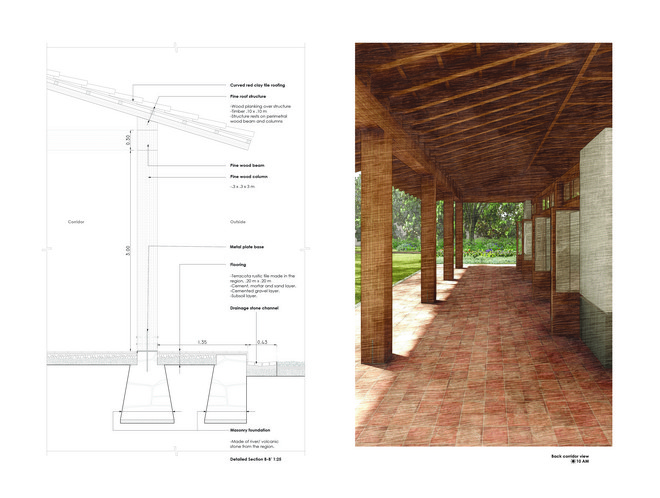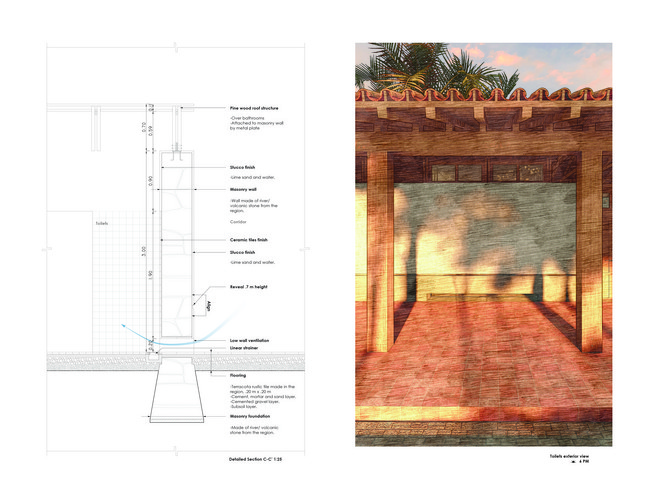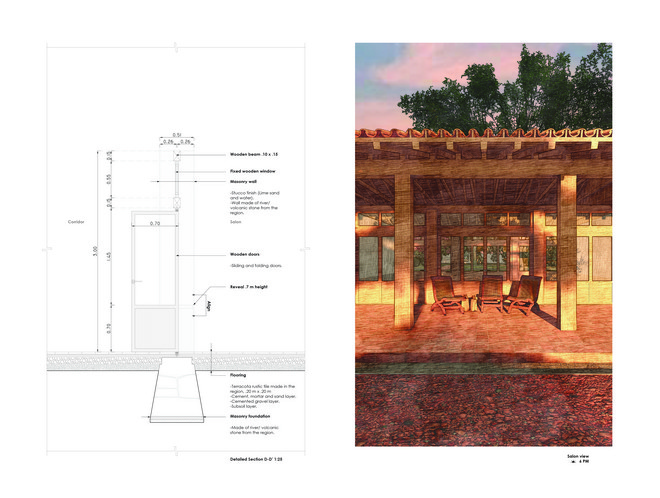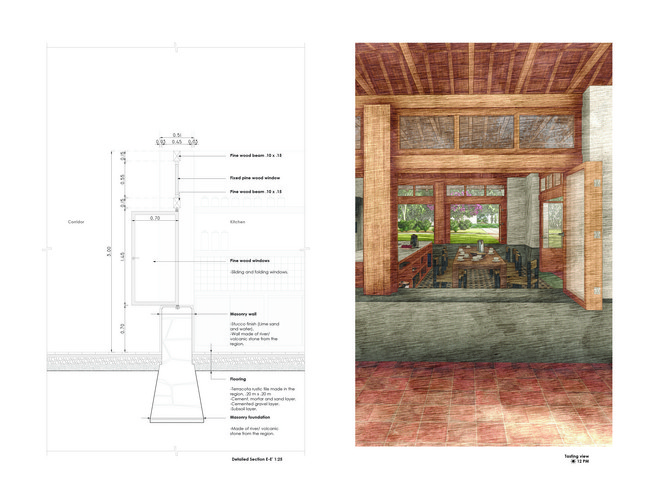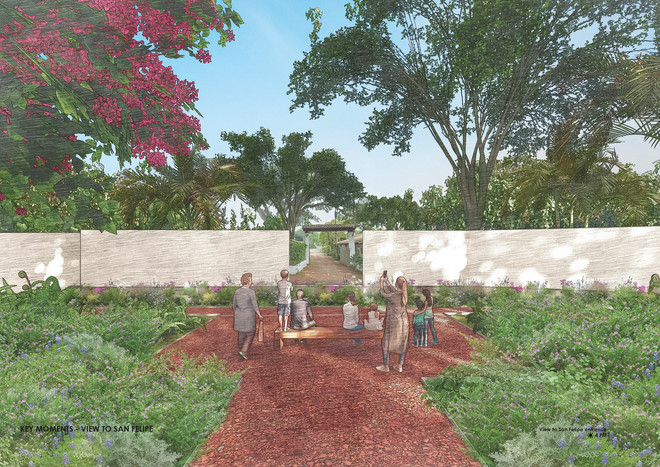
STAY LOCAL, A place for producing coffee and knowledge.
Principal thesis questions were raised to frame and develop the project.
- How to develop a space as a starting point for sensory and cultural
experiencesaround coffee in an existing coffee ranch in Cordoba Veracruz,
Mexico? - Does the project promote education and awareness of sustainable
conservation,development, and consumption? - How do the materiality and tectonics of the existing buildings/spaces
dialogue and inspire the new project?
Introduction
Around 504,000 producers grow coffee in 12 of Mexico's 32 states. Mexico is also the 12th largest coffee exporter worldwide.
Despite its importance, the Mexican coffee industry faces different problems, such as unequal benefits where intermediaries are more profitable, the rapid spread of Coffee rust disease, a fungus that damages crops and reduces their quality, and the consequences of climate change.
Lastly, Mexico's low internal consumption of coffee per capita and the absence of information and actions to improve the image and quality of coffee in Mexico negatively impact all the stakeholders of the productive chain.
Project Statement
The aim of the project is to conceptualize a versatile interior space intimately linked to the exterior. Its primary use is to serve as a starting point for experiences, activities, and education around coffee culture and responsible consumption.
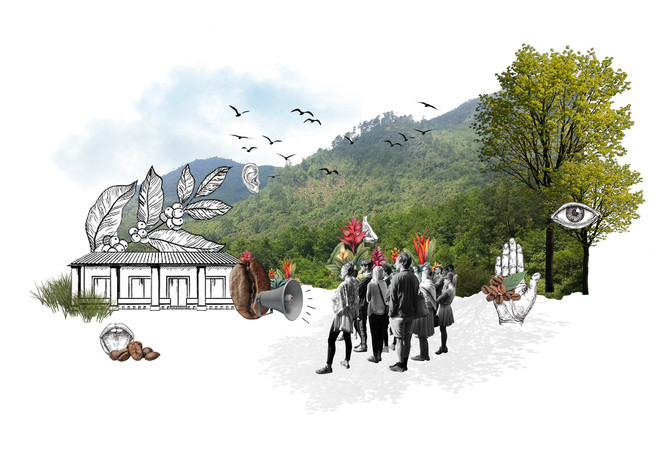
The existing coffee farm
The project takes place at San Felipe, an existing coffee farm with a quality coffee project established in Córdoba Veracruz, Mexico.
At San Felipe, they combine the work of a microenterprise and the support of Mexican producers to achieve distinguished coffee through fair and direct trade with Mexican and foreign roasters and distributors. Their main activity is processing coffee from cherries to green or roasted beans.
The Stakeholders
As part of its objectives of raising awareness and value to the processing of coffee, San Felipe opened its doors in 2020 through guided tours where they promote and share knowledge about the coffee processes behind a cup of coffee.
The principal stakeholders of San Felipe are divided and related into three different groups. The first one is a network of small producers who grow and harvest coffee as cherries. These producers are located in the Cordoba mountain range, and four regions are part of the network.
The second group is the national and international clients. San Felipe has pursued a direct and fair-trade agreement that benefits the production chain.
The third group is the inhabitants of the coffee farm: workers, owners, and guests.
Since they opened their doors, visitors have been of great relevance to this stakeholder group; despite the growth and promotion of the coffee process and culture at San Felipe, the families that work and live at the farm have faced difficulties in the delimitation of public and private space, which has restricted the reception of more visitors and the development of activities that can host and promote their objectives.
The design
The project is developed on the land adjacent to the coffee farm, creating a space for education and promotion where the connection and dialogue with the current coffee farm are very important.
Different iterations of the building, such as central courtyards and exterior-interior relationships, remained constant in the process and study, as well as the relationship of the building with the context and the creation of gardens and spaces that would allow tours and group and individual experiences.
As a final proposal, there is access that receives the car flow coming from the center of the city and receives visitors who come by car and those who come on foot.
The project seeks to frame views through different layers; in the welcome area, two ponds frame the building, and then the two interior volumes frame the view towards San Felipe, followed by the path that emphasizes this view.
The building's bottom part was considered a robust structure consisting of a series of wooden columns and masonry walls. It would then receive a light wooden roof that contrasted with the base.
Key moments
Key moments of the project were developed and reflected through the selection of materials and the creation of atmospheres that invite users to connect with the project through the architecture, their senses, the natural context, and design.
- Approach to the project
- Welcome
- In between spaces
- The techniques
- The salon
- The tasting
- View to San Felipe
Det Kongelige Akademi understøtter FN’s verdensmål
Siden 2017 har Det Kongelige Akademi arbejdet med FN’s verdensmål. Det afspejler sig i forskning, undervisning og afgangsprojekter. Dette projekt har forholdt sig til følgende FN-mål