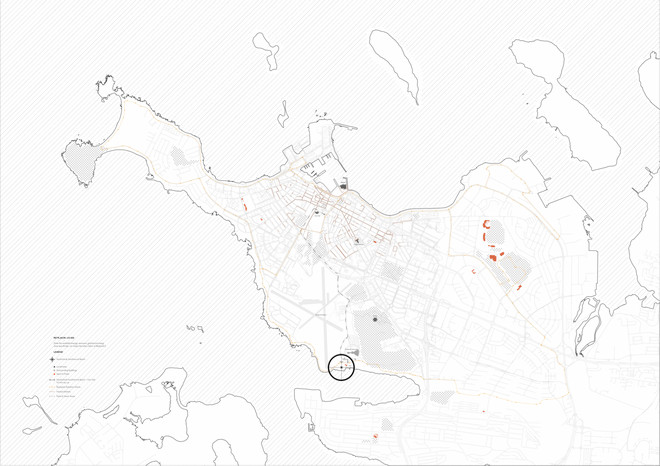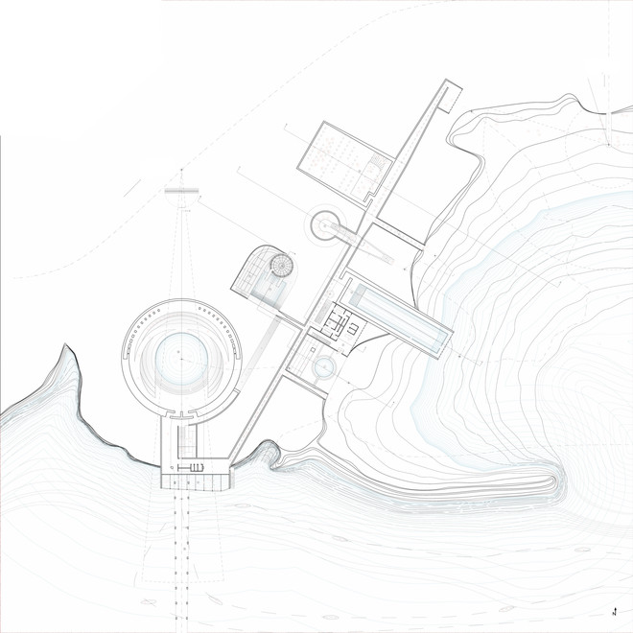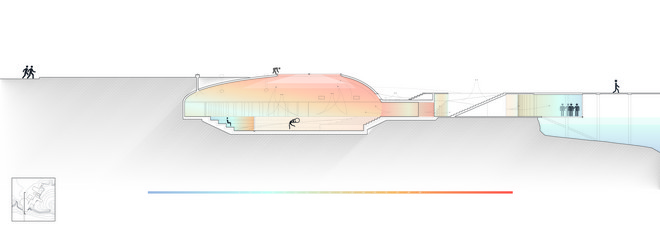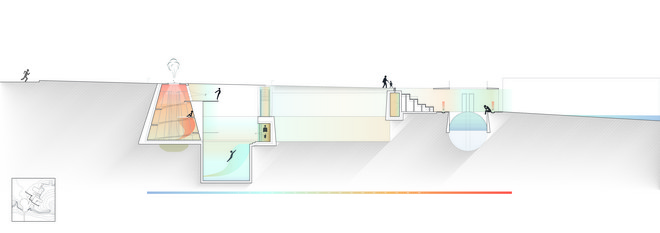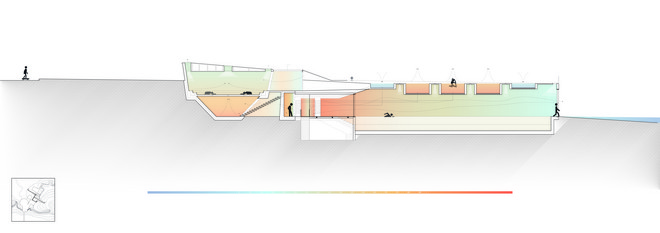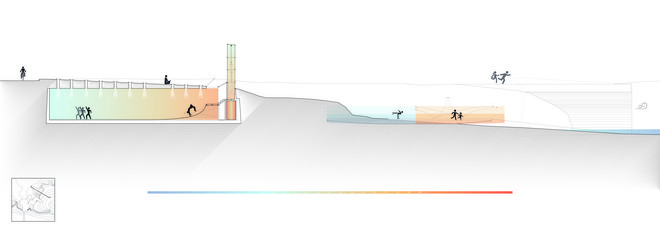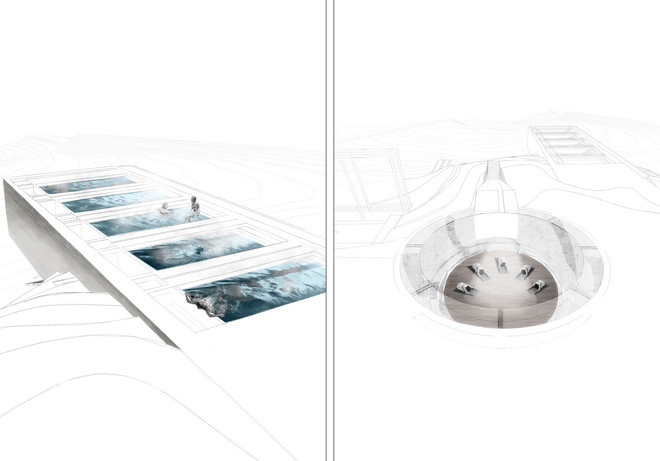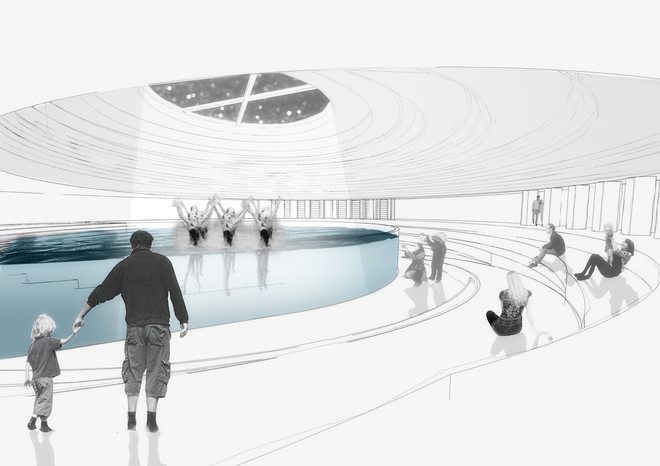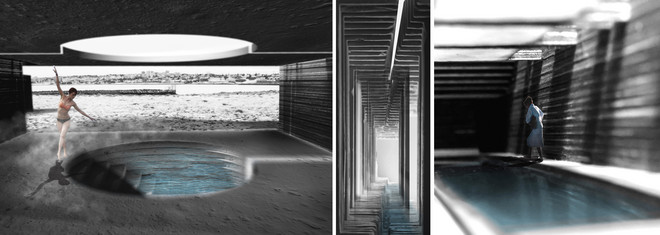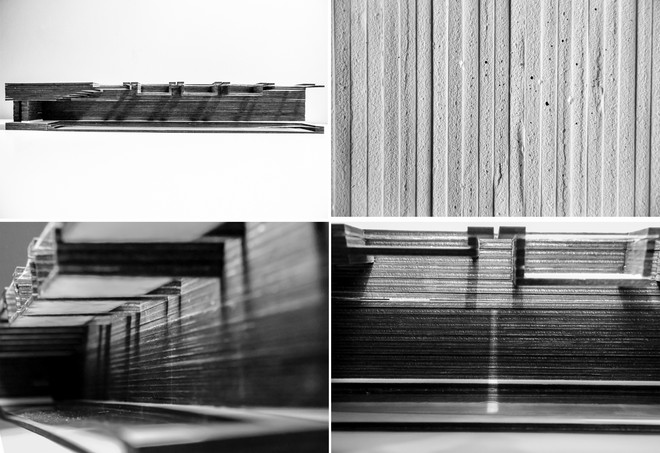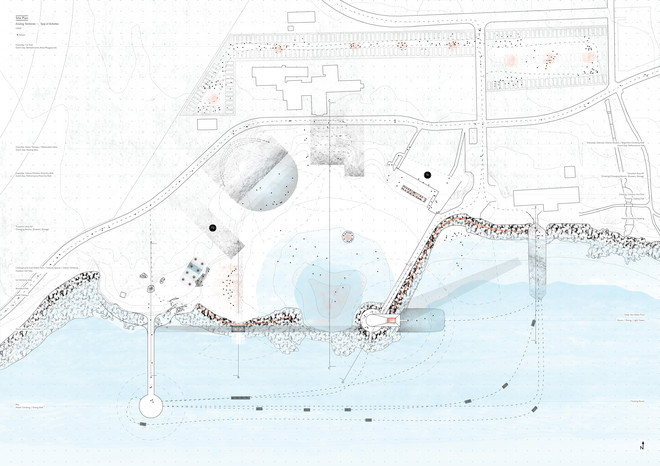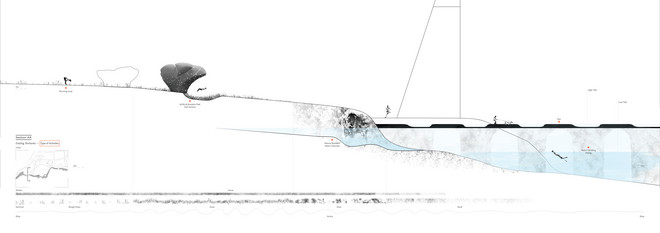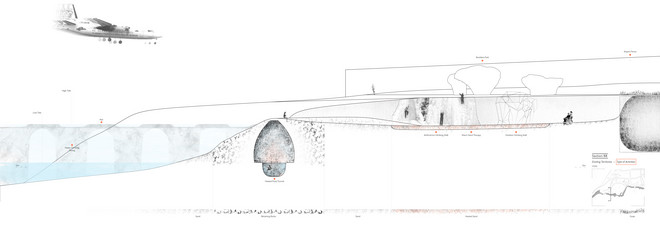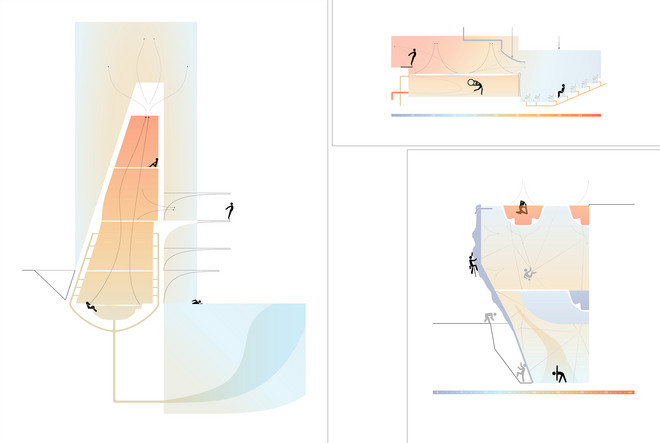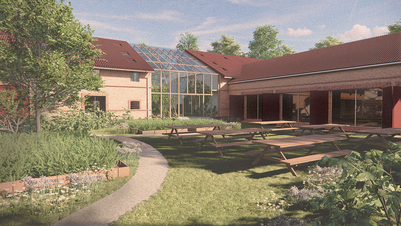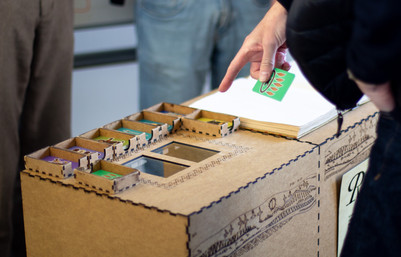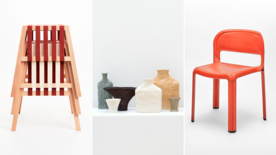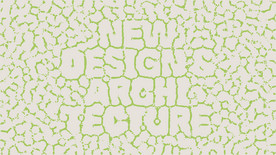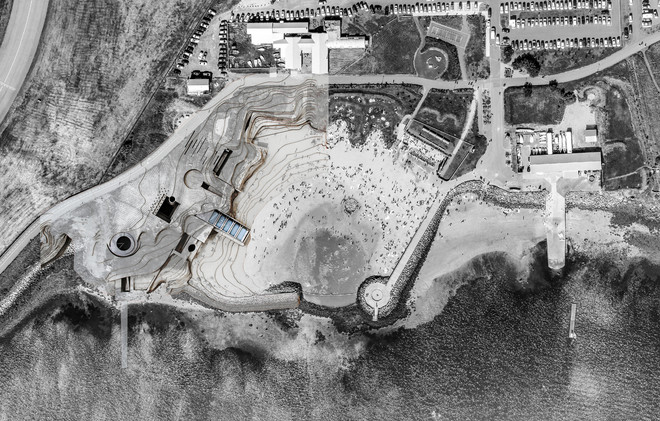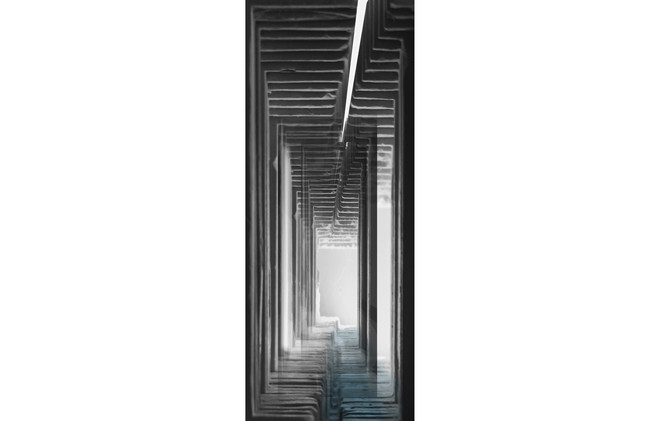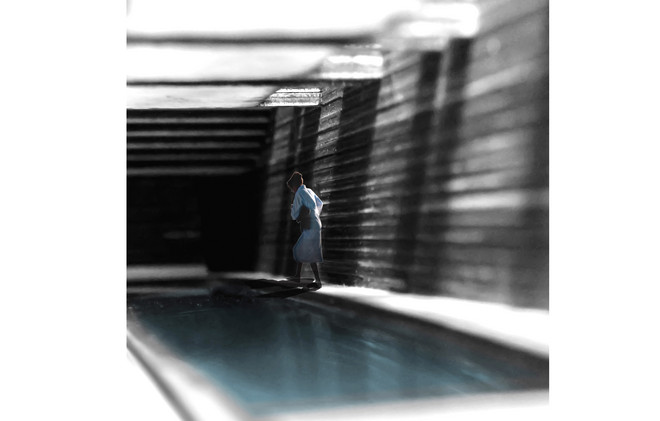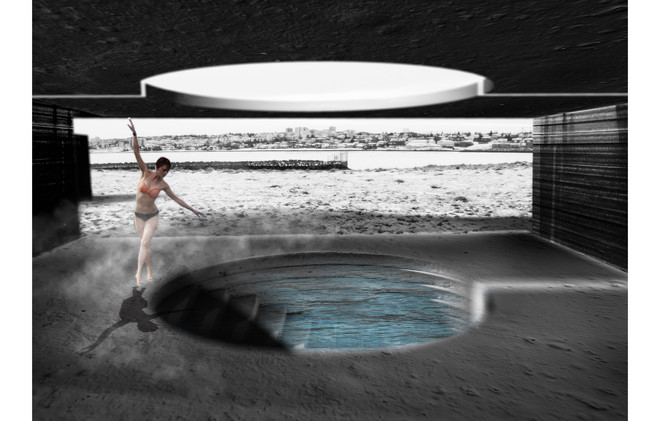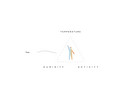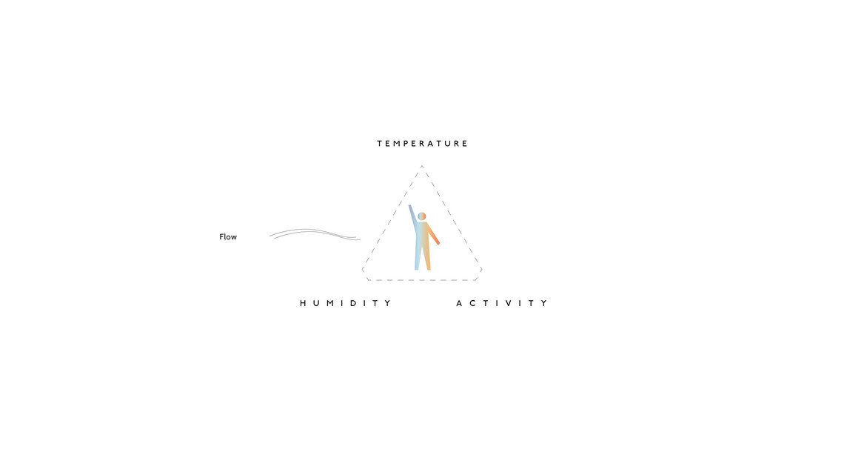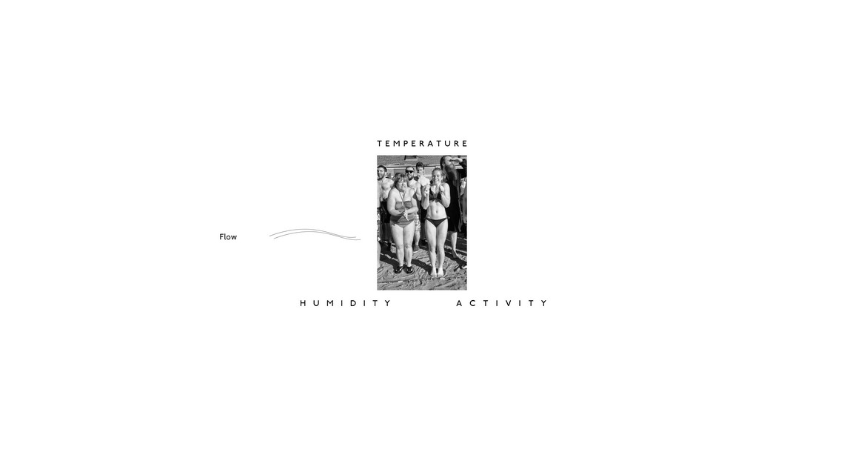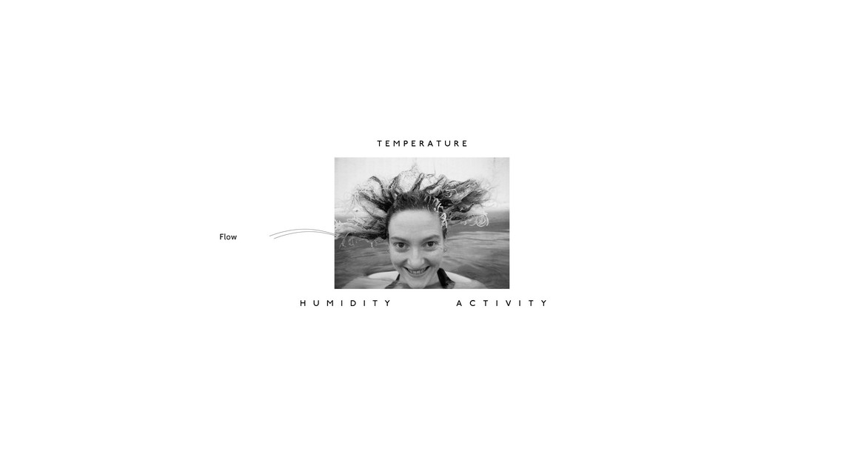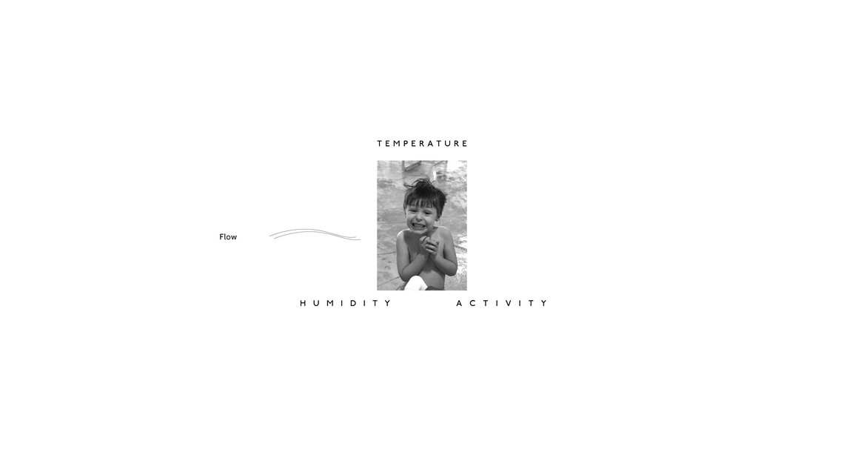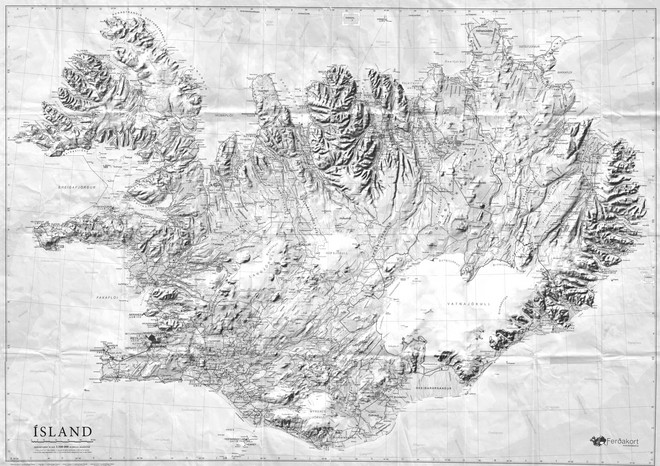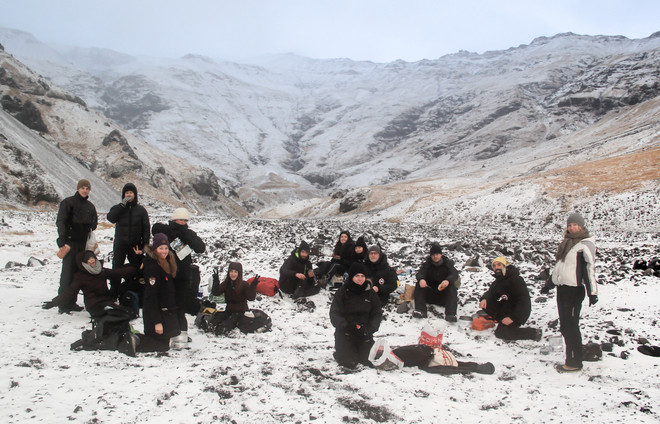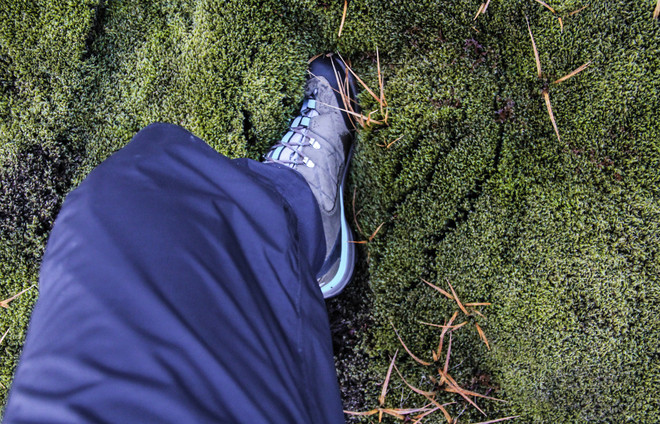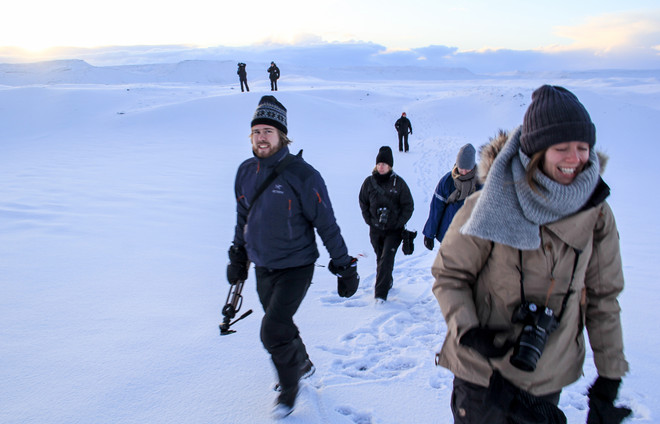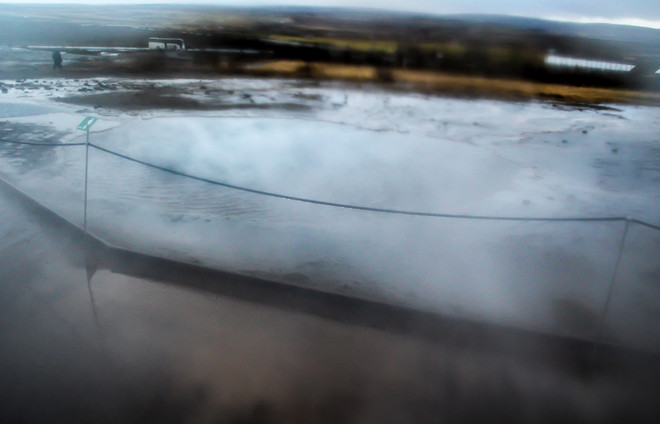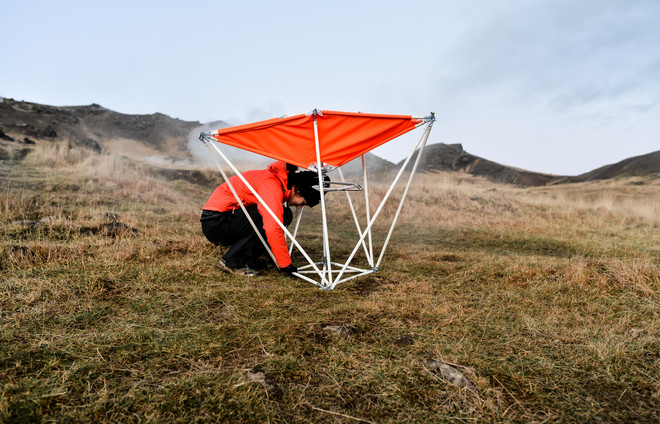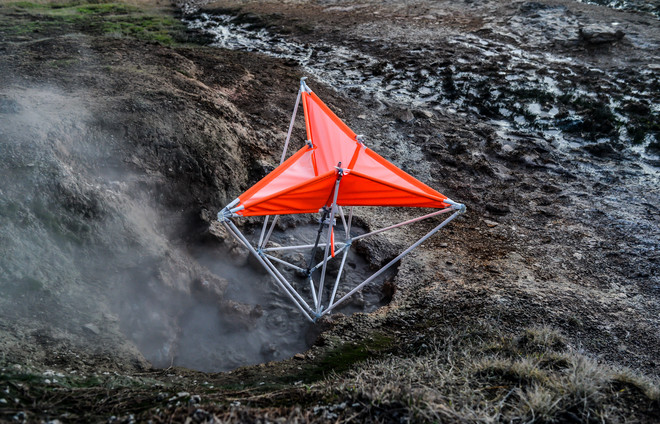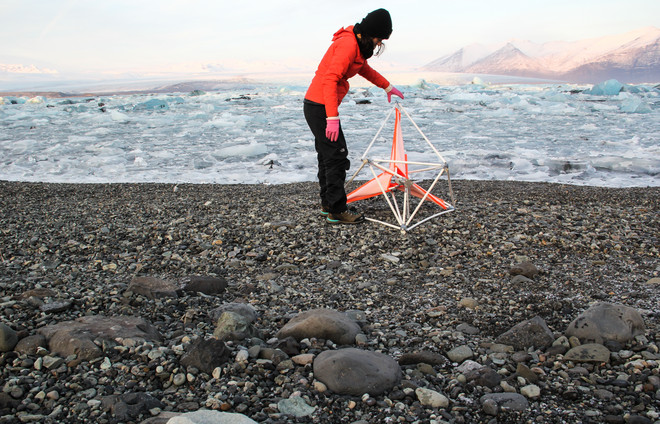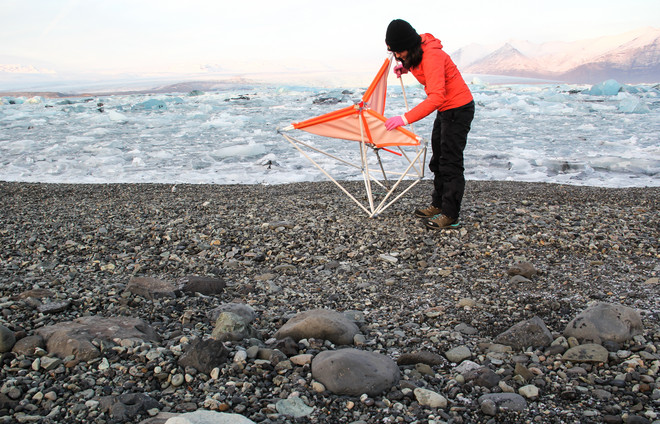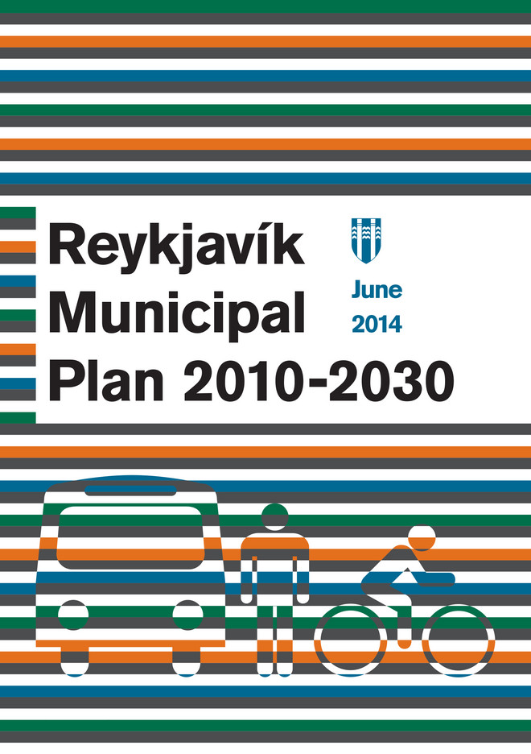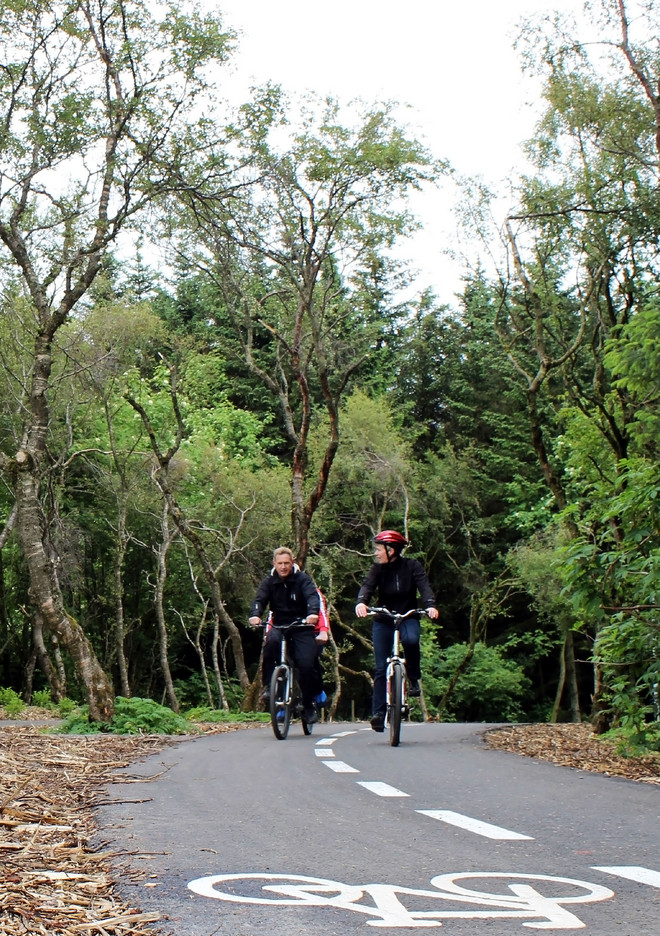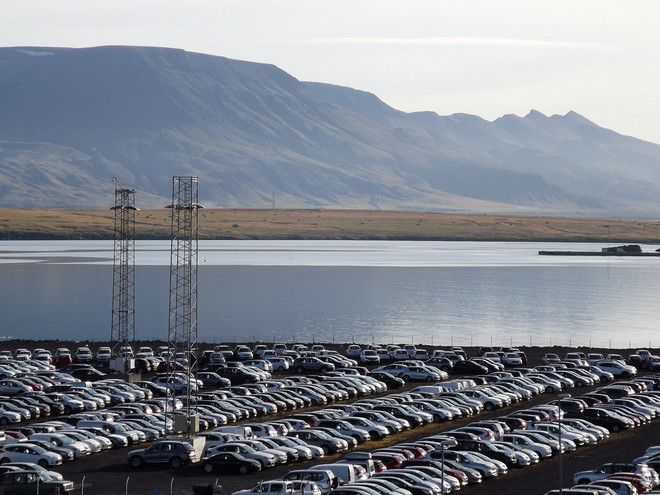
Thermal Diversity
Responsive Habitat
'Responsive Habitat' is a proposal for Geothermal Sports, Bathing and Leisure Facilities in Reykjavik, Iceland.
It is an investigation on the meaning of thermal diversity in spatial design.
The project asks the questions:
What are the potentials offered by thermal diversity in spatial design?
How to challenge the understanding of 'thermal comfort' as being equal to 'thermal neutrality' in building design?
The aim of the project is to challenge the generic and conservative approach towards thermal zones in contemporary building design, investigate the relationship between the human body and temperature, and use the ‘invisible’ phenomenon of temperature as a ‘visible’ spatial quality.
'The boundary layer surrounding the body has a non-visible and transient shape, contiguous with the material object, but contingent on the surrounding environment. ...
In contrast, the building wall exists as an independent element separating two other environments - inside and outside. It does not move, its shape does not change, and most importantly, it does not mediate between the state variables - the continuity of the boundary layer is negated by a discontinuous barrier.'
[Smart Materials and Technologies: for the architecture and design professions 2005 by D. Michelle Addington, Daniel L. Schodek]
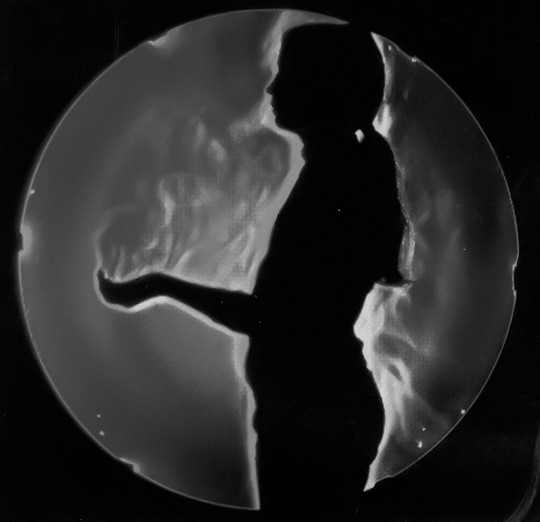
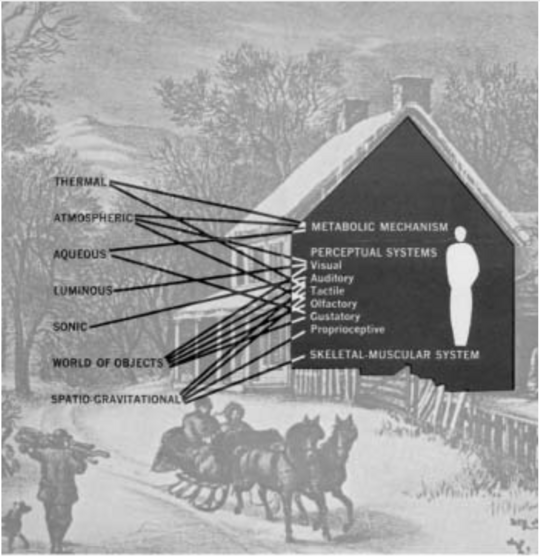
The term thermal neutrality [ref. Thermal Delight in Architecture 1979 by Lisa Heschong] in the project refers to the generic and conservative approach towards thermal zones in contemporary building design. Most requirements for building thermal conditions are preoccupied with goals for efficiency and effectiveness.
This approach opposes the way the human body understands temperature. The way our bodies read thermal information is never neutral; it always reflects what is directly happening to and in the body; a constantly changing reality.
The way our body perceives thermal information is depended on 4 main factors at a time: Temperature – Humidity – Activity and – Air Flow
Our comfort levels depend on the relationship between these factors.
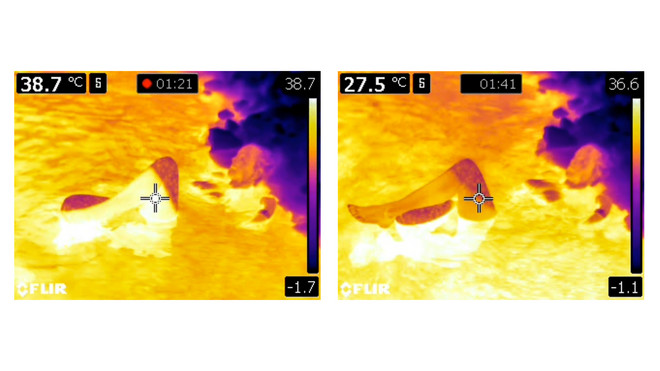
Field Studies
In December 2014, Architecture and Extreme Environments, went on a 15-days expedition to Iceland. We traveled around the island and visited landscapes with very different characteristics.
The purpose of the trip and the work prior it was to develop critical architectural approach and to investigate challenging environments with our own device constructs and prototypes.
Wax Pistons. Thermally Dynamic Mechanical Elements
The purpose of my own constructs was to test and spatialise different thermal conditions.
For me, the main advantage of using the device constructs during the field trip was the extra-sensibility to my surroundings that they added; it was as if having an extra filter or sense to perceive my environment with – an incredibly inspirational and fulfilling way to explore and investigate.
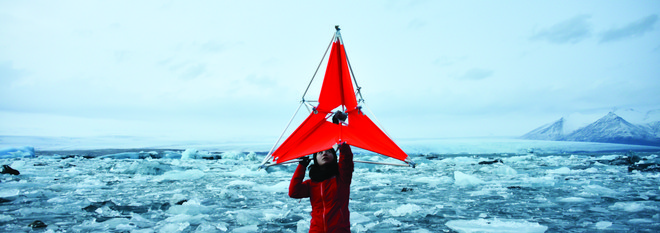
Context
The project takes place in Reykjavik, Iceland.
Reykjavik is situated in southwestern Iceland. Reykjavik Greater Area is only 1% of the total area of Iceland, nevertheless 60% of the population of the island lives in the area.
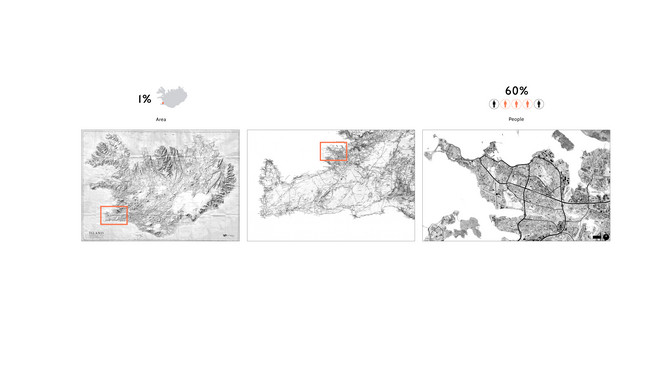
Goal: diverse urban environment
Reykjavik Municipal Plan expects large increase in the population of Reykjavik in the next 30 years it emphasizes on DENSIFICATION of the current urban area, rather than building new residential areas in the outskirts of the city. It focuses on friendlier means of transportation, being currently largely car-based city, and diverse urban environment with service, leisure and sport activities within neighborhoods.
