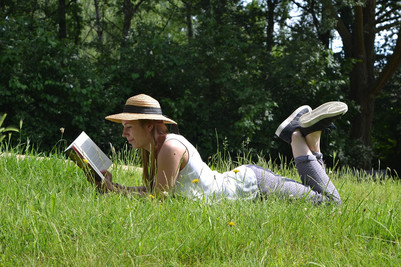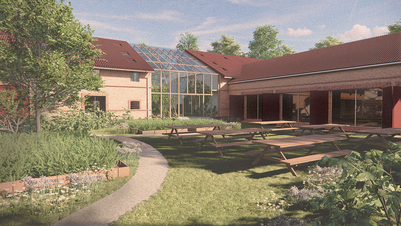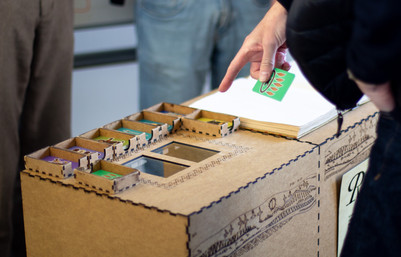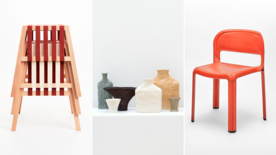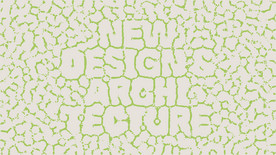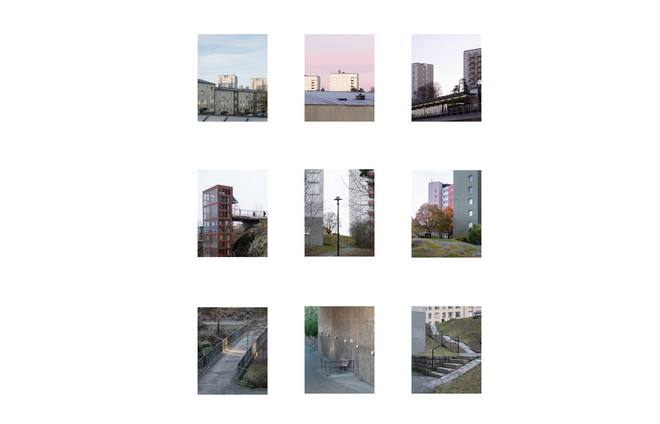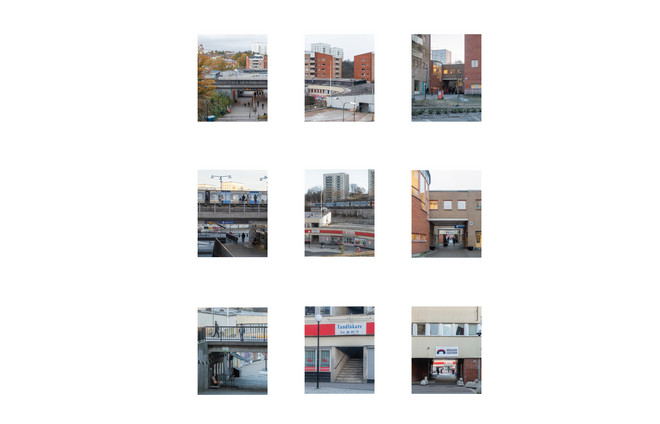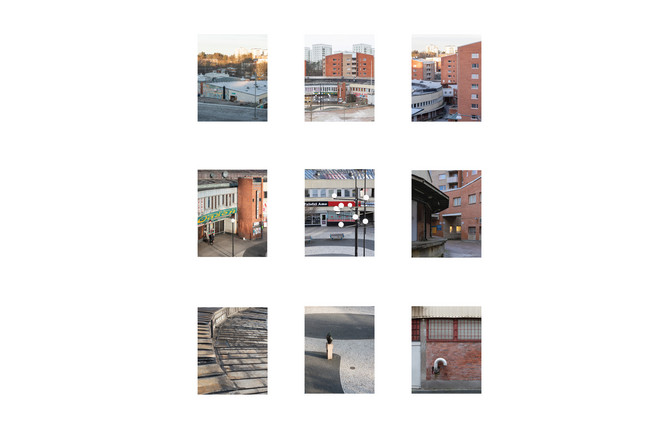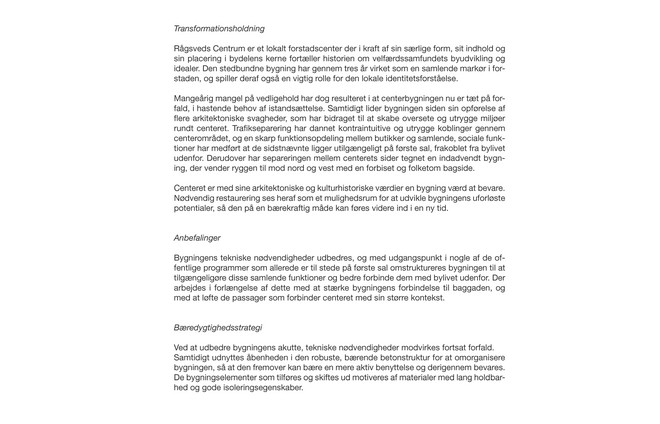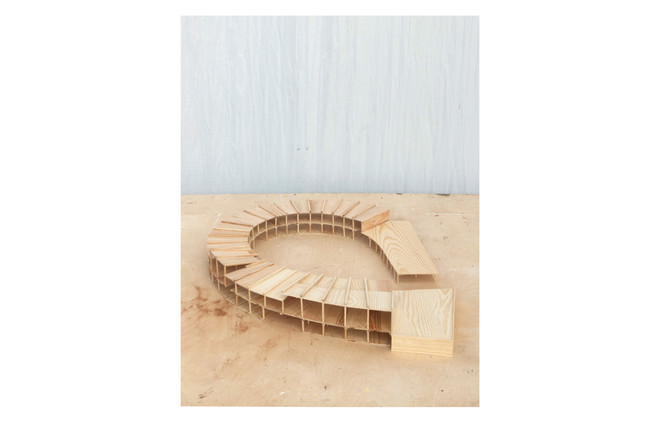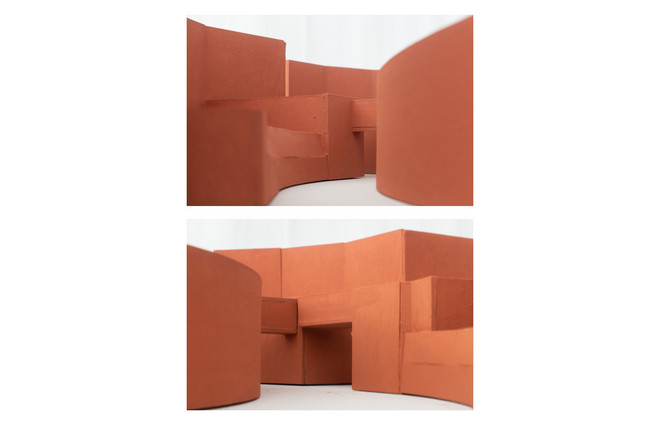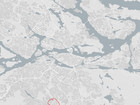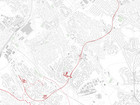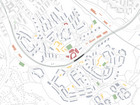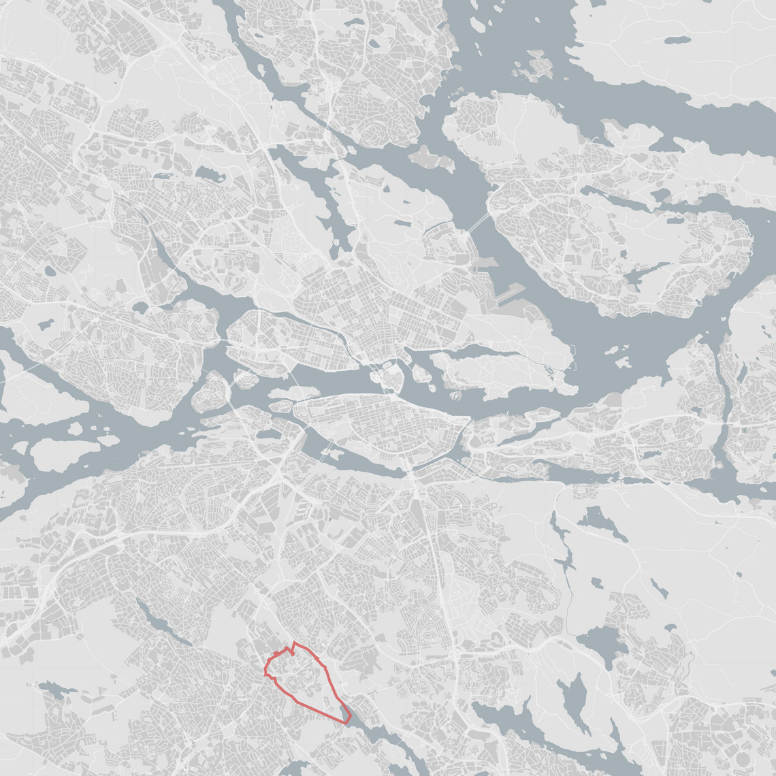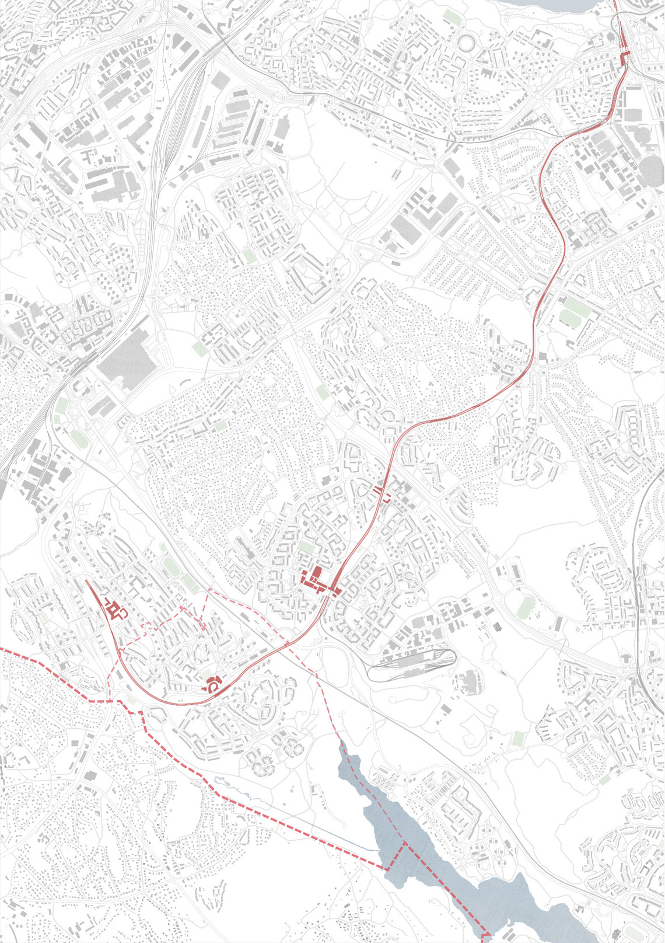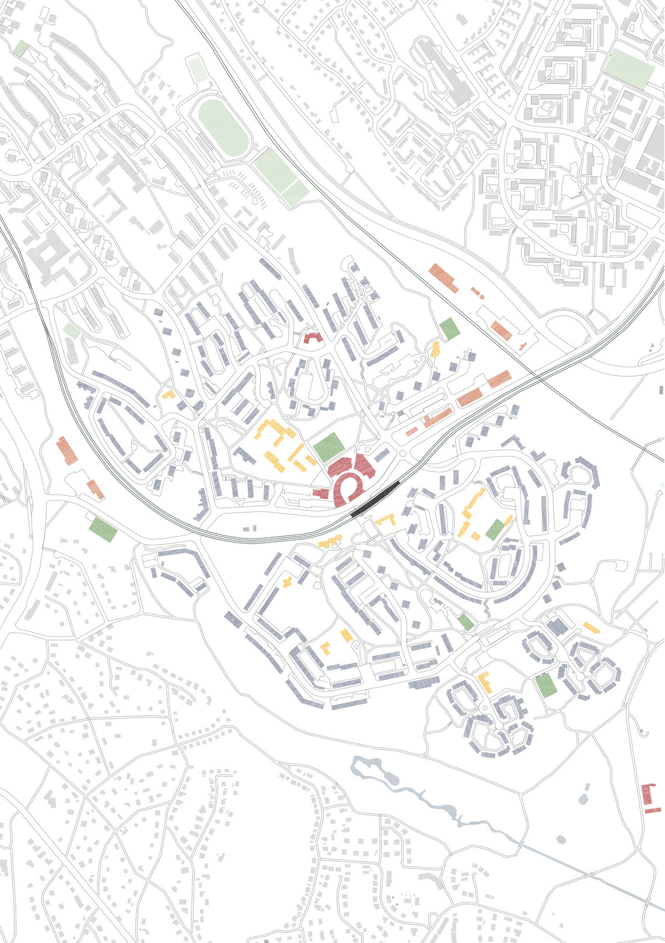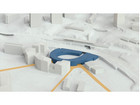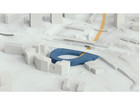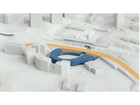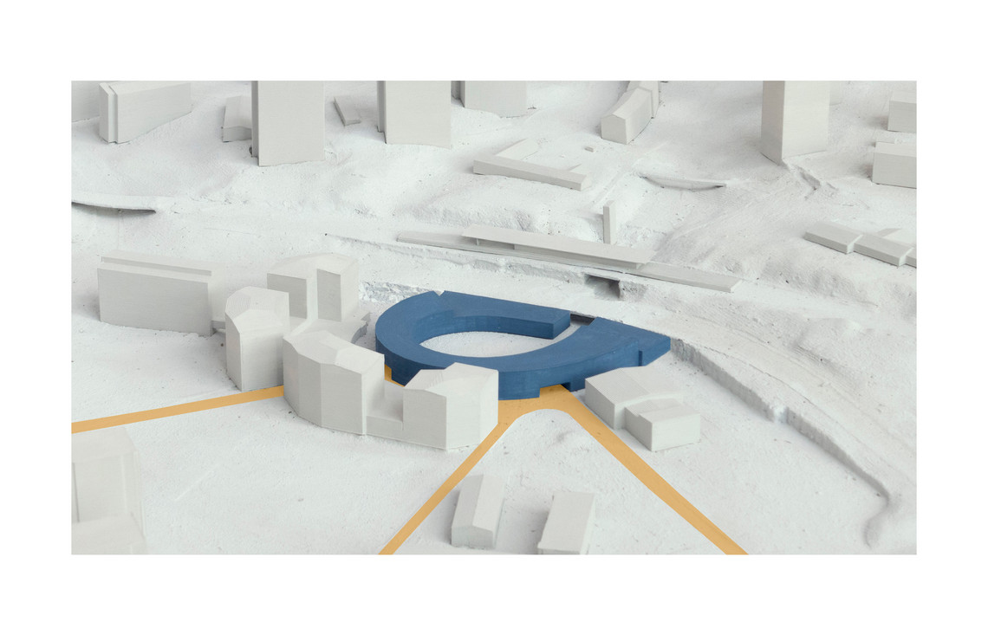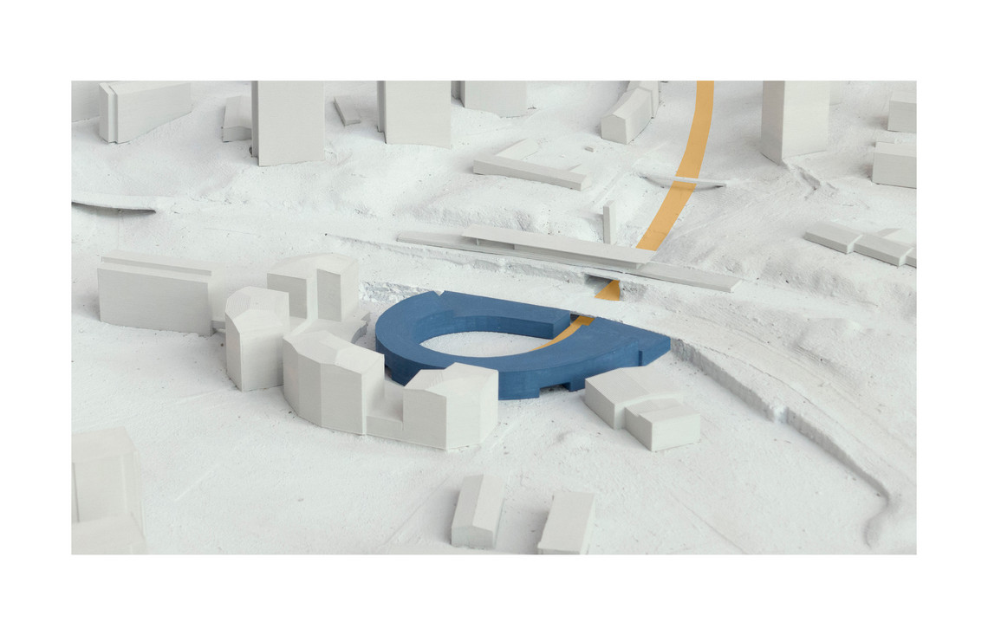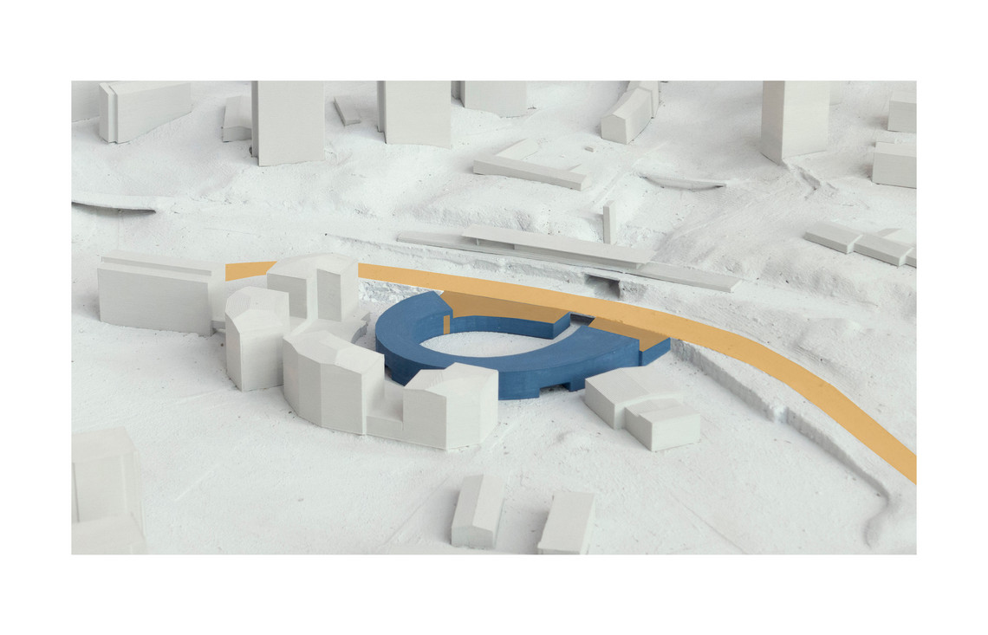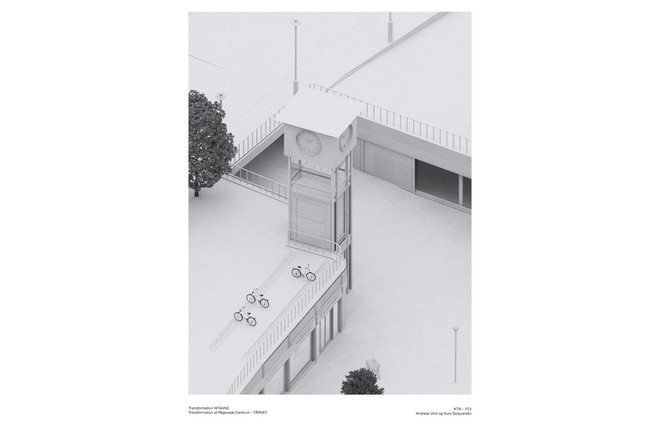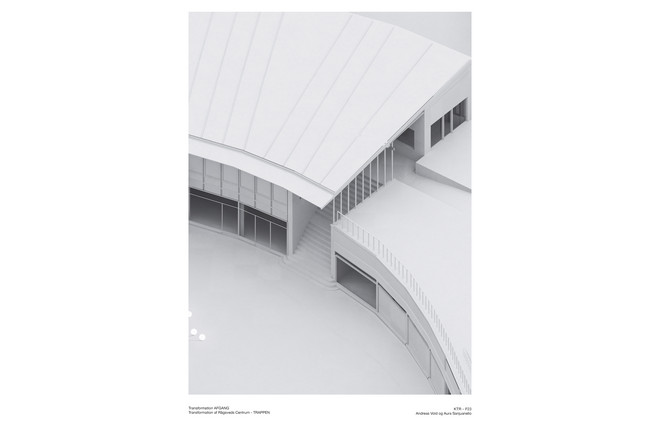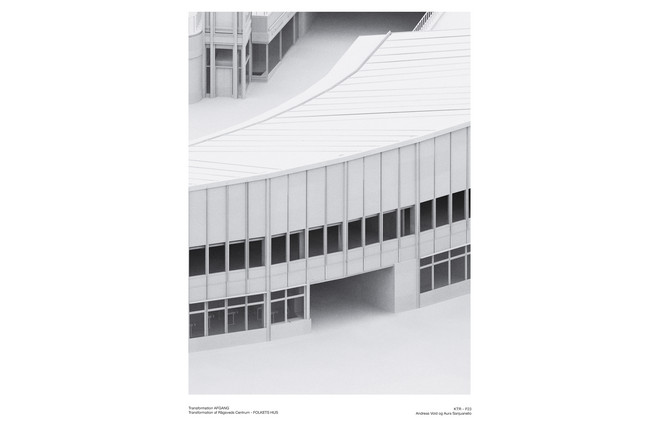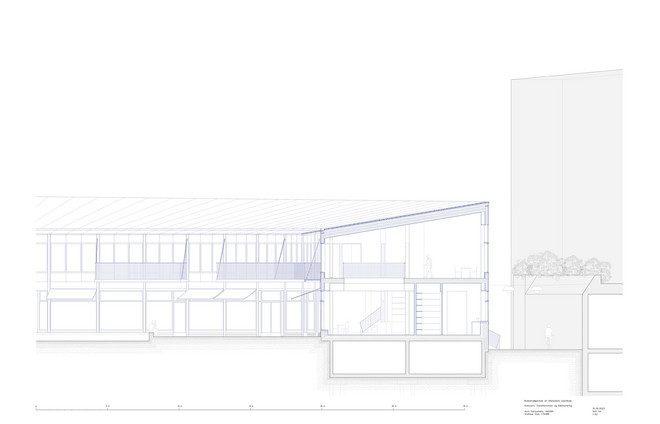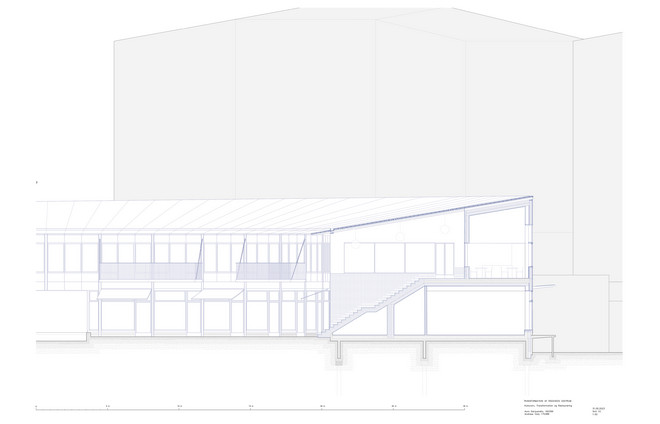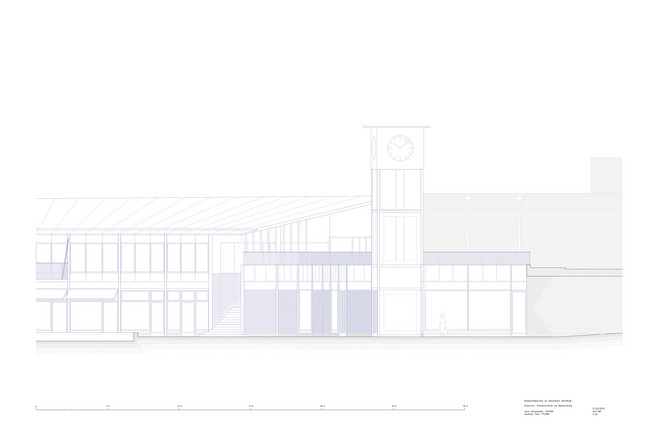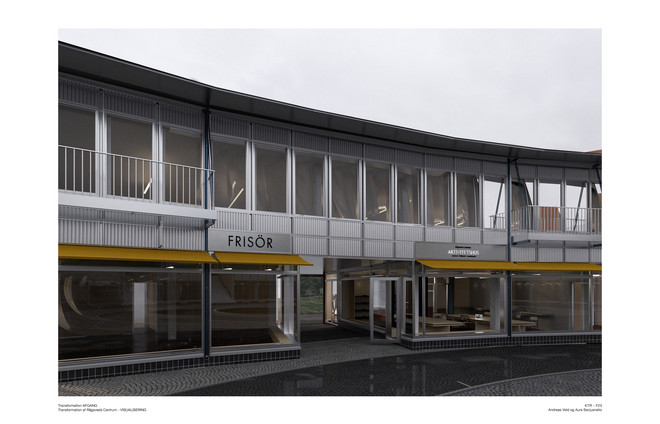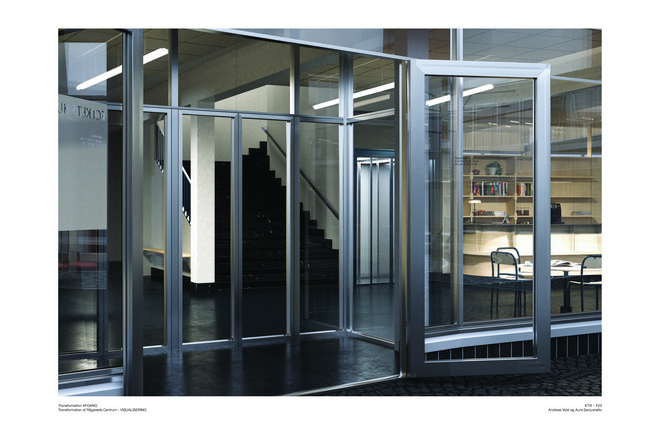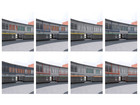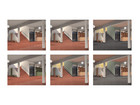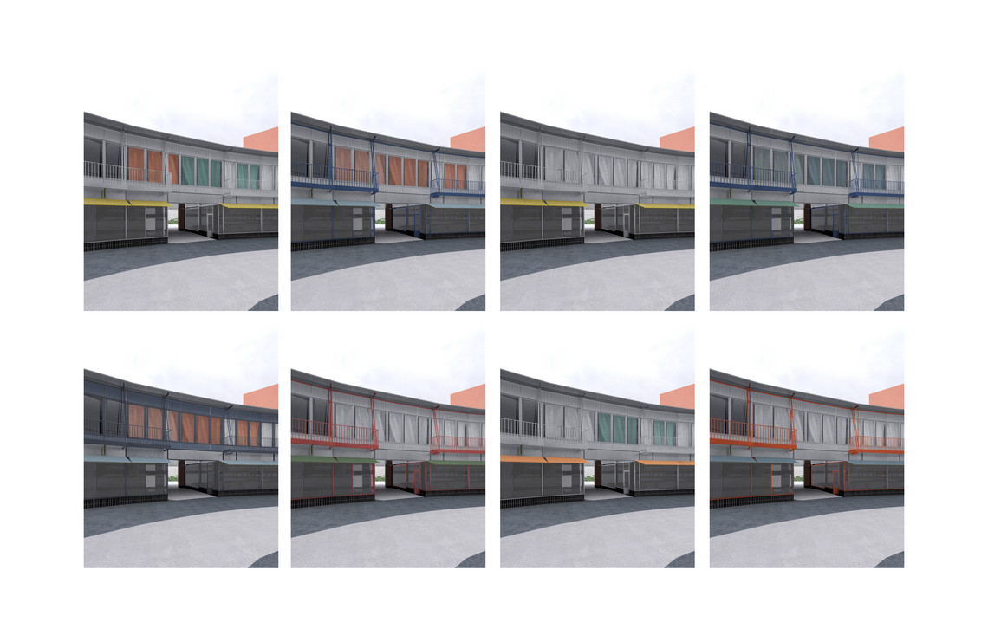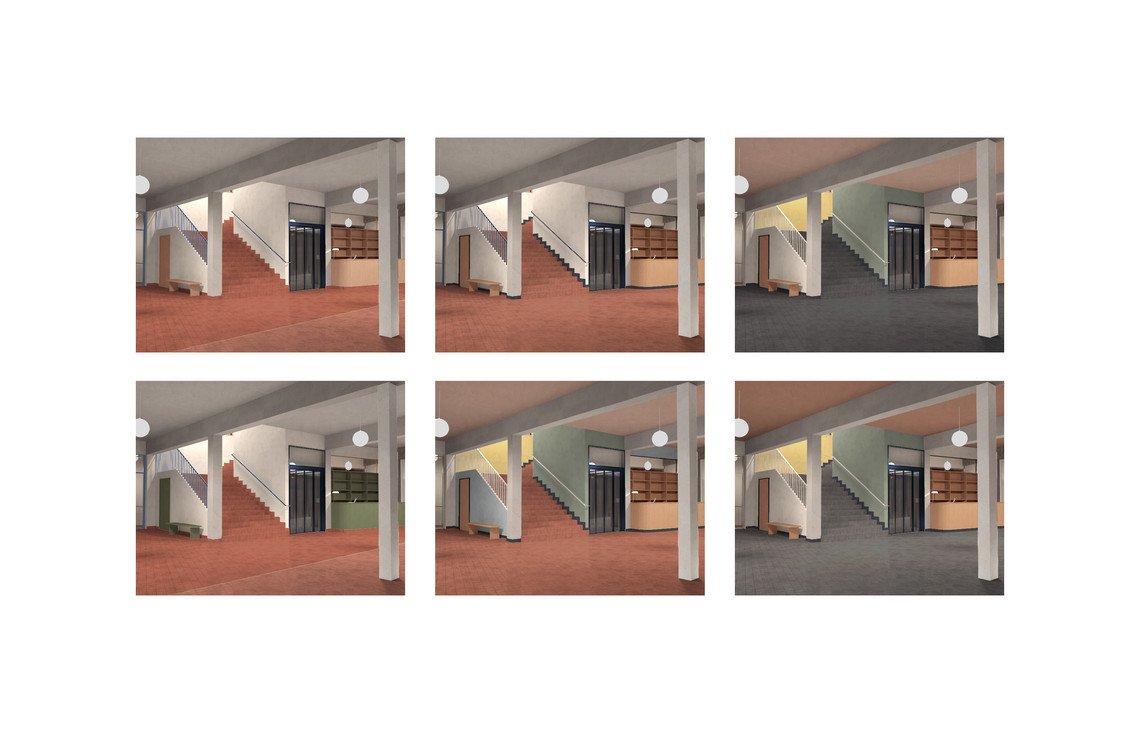

Transformation af Rågsveds Centrum
Rågsveds Centrum distinguishes itself as a c-shaped retail and service centre in Rågsved, a suburb south of Stockholm, developed in the late 1950’s. The characteristic building opens towards south and the metro station, framing Stockholm’s only circular square. Despite its initial promise of providing a social and functional centre for the local community, the building has since its erection suffered from neglect and architectural flaws, contributing to overlooked and hard-to-navigate backside areas. Due to the current ownership situation, the centre is currently excluded from the city’s development plans for the area, creating a neglected void in the place which from the start has been defined as the heart of the suburb.
This project aims to revitalize the building and its surrounding urban space through a careful transformation which protects its cultural heritage, its architectural idea and its significance as a meeting place and anchor point in the local area.
In collaboration with Andreas Vold
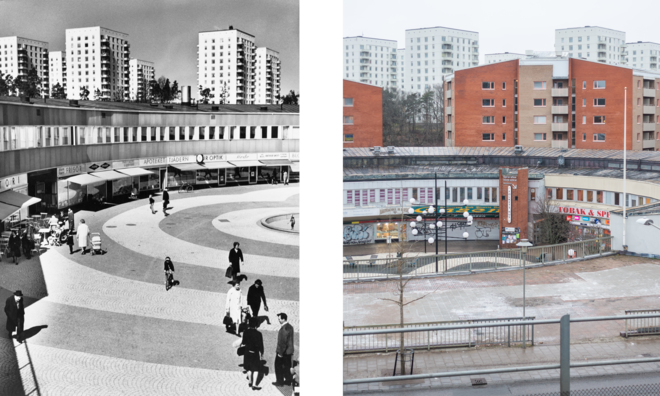
Learning about the site
In many ways, Rågsveds centrum reflects the ideals and urban development of the Swedish post-war welfare society, representing an everyday architecture typical for its time. At the same time, it is a unique and site-specific landmark, appreciated among locals and closely linked to the history and identity of the suburb. However, like many of its historic counterparts, ideas of traffic separation have created counterintuitive connections through the centre, and a sharp programmatic division between retail on ground floor and social meeting places on first floor results in an empty square outside retail opening hours. Furthermore, separation between the different sides of the centre has drawn an inward-facing building, turning its back towards a neglected and deserted alley.
Through an analysis and valuation of the building and its surrounding urban space, its inherent qualities and challenges have been studied. Together with model studies, archival studies, interviews and phenomenological registrations, this analysis has been used to inform the extent of an architectural and programmatical transformation of the site.
The project
By taking advantage of the openness in the robust, load-bearing structure, the building is reorganized to accommodate a more active use, focusing on improving functionality and accessibility for the people residing by and passing through the centre in their everyday lives. Public meeting places on the first floor are partly brought down to the ground floor, where they are made more accessible and better connected to the surrounding urban life. On first floor, a series of balconies are added, expanding the interior, and establishing a connection to the square below. Orientation and connections across the different sides and levels of the centre are improved through a restoration and extension of the existing paving, through a transformation of existing stairwells, and through the addition of a new staircase, an elevator tower, and a ramp.
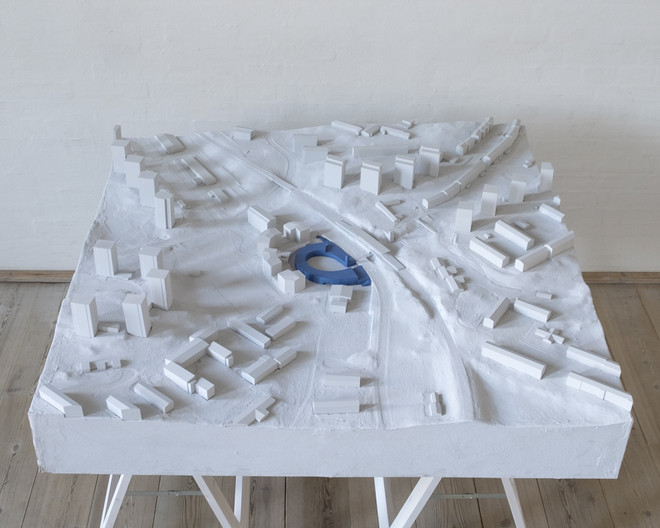
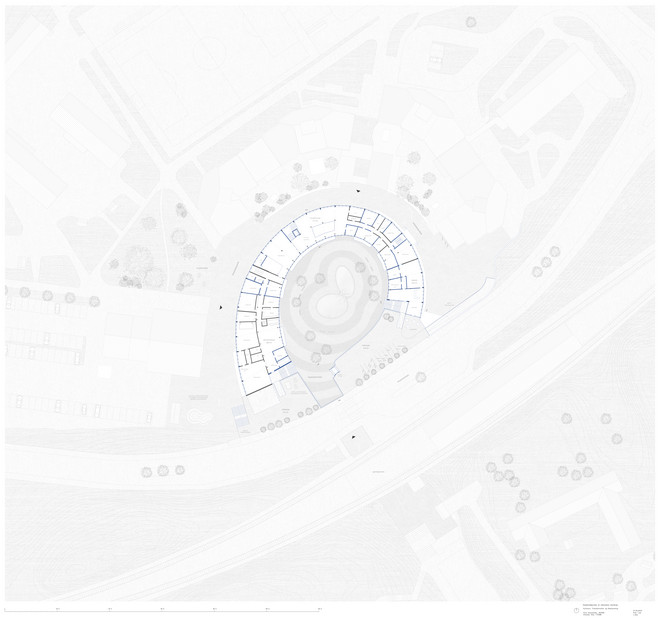
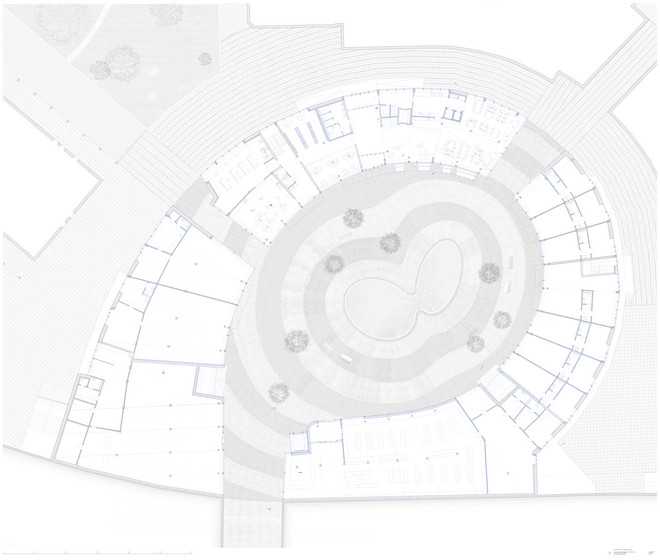
Throughout the project, emphasis has been placed on three important nodes in the centre which have been further developed:
The Community House
The existing community house, Folkets Hus, and the youth centre, Aktivitetshuset, are partially brought down to the ground floor, and extended with a canteen, a library, and an open-access workshop. In combination with a new, central entrance, these interventions aim to provide social, open meeting places for a broader age group, which in turn populates the square, the street surrounding the building and the passages connecting the two sides.
The Stair
The existing, external stairwells connecting the square with terraces on street level are broadened and opened up. Each of the two building gables are internally restructured, one to house a bakery, the other to house the existing youth centre. Opened up with big glass partitions, both create a connection to the stairs and their adjoining terraces, providing a view of the inside activities.
The Tower
The arrival through the passage connecting the square with the station and the southern parts of Rågsved is populated by a new entrance to the existing supermarket, which today faces its exterior with blind facades. This node is strengthened through the addition of an elevator tower which connects the square with the terrace and the road above. In the larger context, the tower becomes a new anchor point for the centre, strengthening it as a landmark in Rågsved.
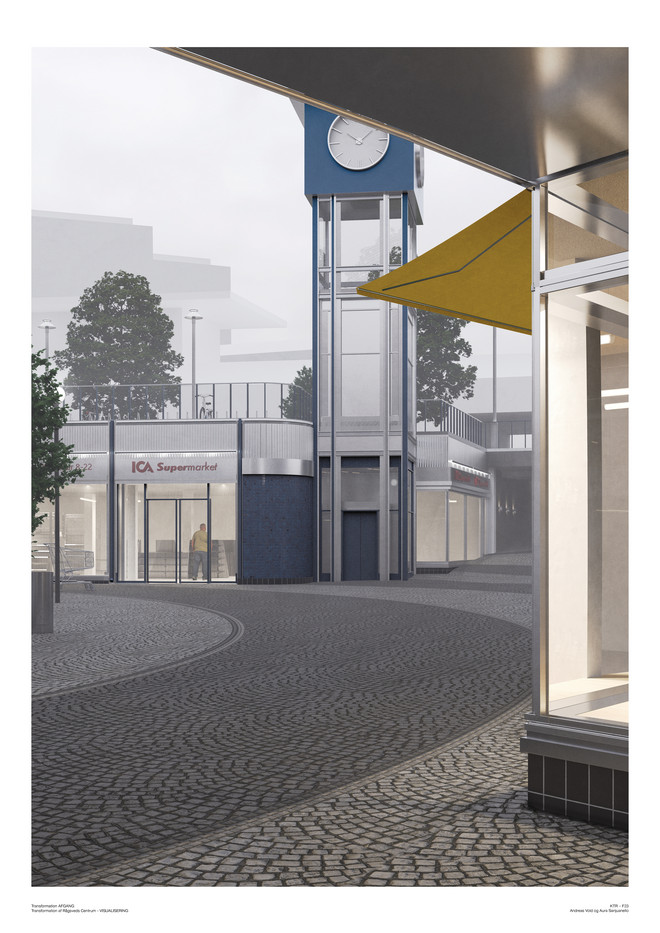
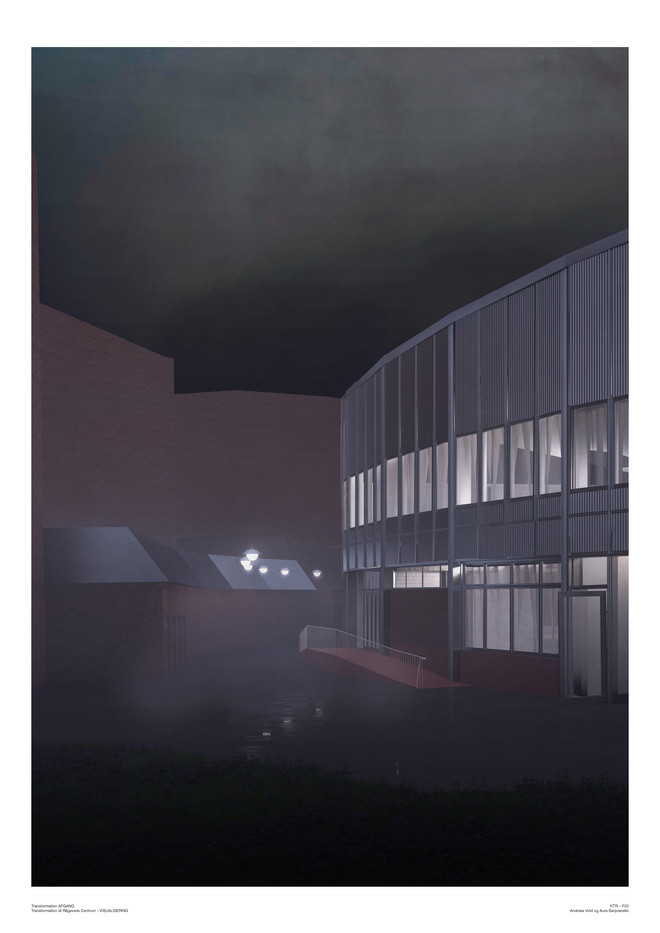
A new building envelope
The narrative of the steel house is continued through a new building envelope, replacing the current which is heavily worn down. The new facade is built up by an aluminium system with steel profiles which follow and accentuate the original module division. The roof is repaired and restored with new zinc panels. An overhang and a new system of gutters and downspouts are integrated with the new building envelope, protecting the building from sun and rain, and contributing to its new expression. A subdued, industrial blue is introduced as a new accent color, tying the various parts and sides of centre together into a coherent whole.
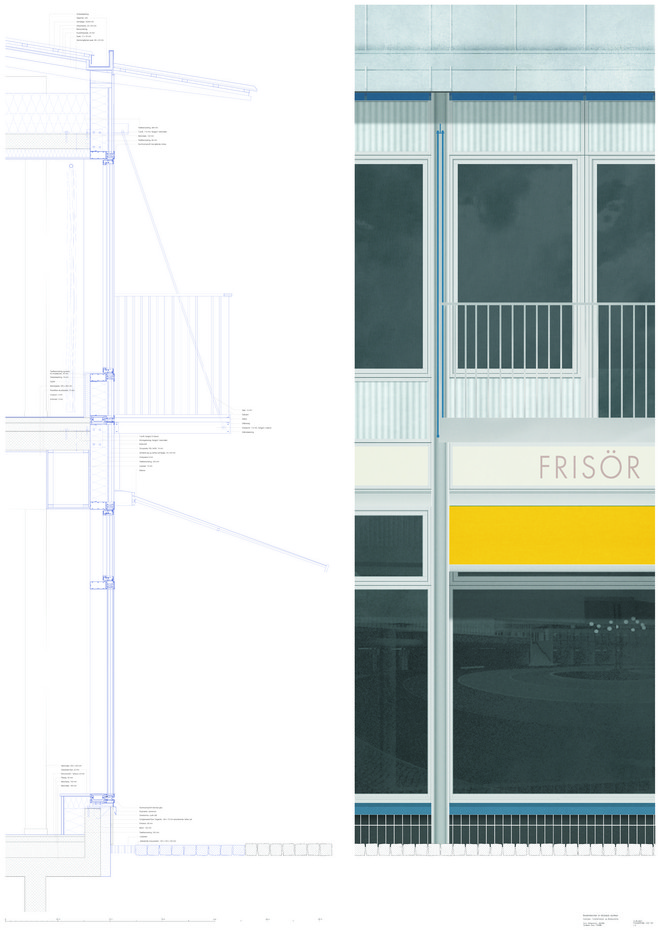
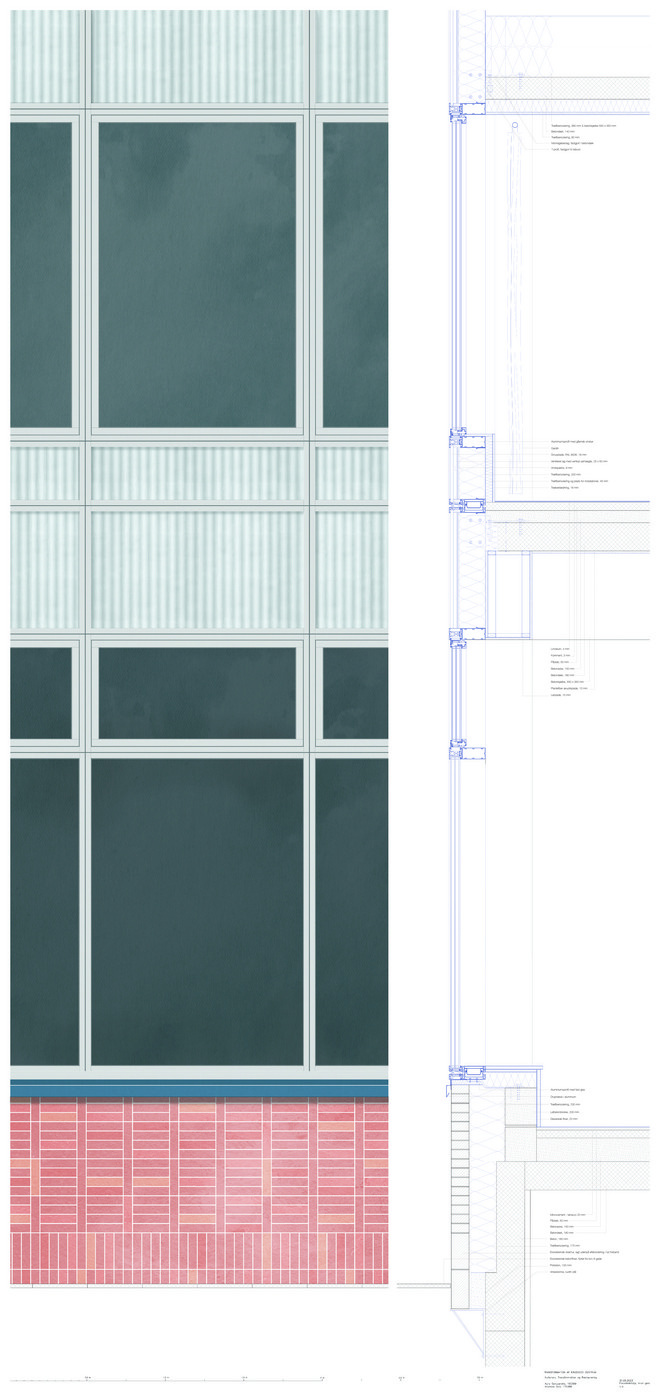
Det Kongelige Akademi understøtter FN’s verdensmål
Siden 2017 har Det Kongelige Akademi arbejdet med FN’s verdensmål. Det afspejler sig i forskning, undervisning og afgangsprojekter. Dette projekt har forholdt sig til følgende FN-mål





