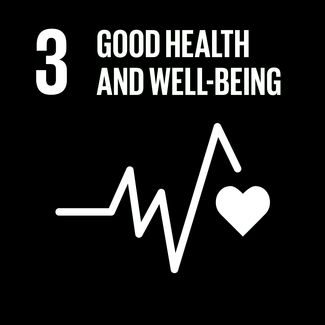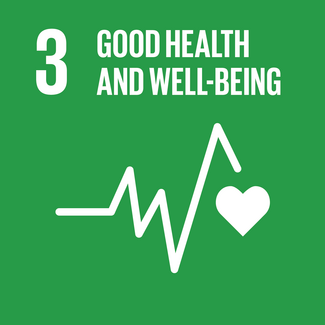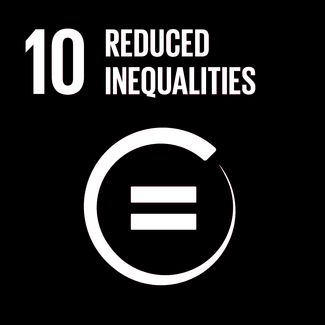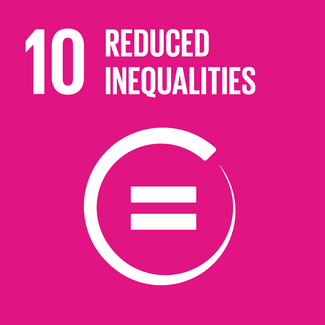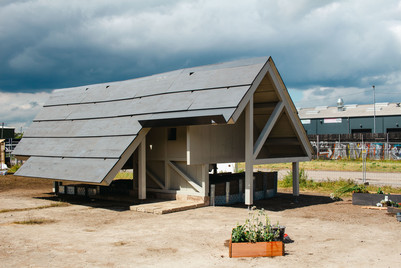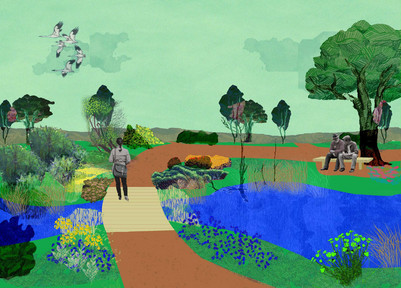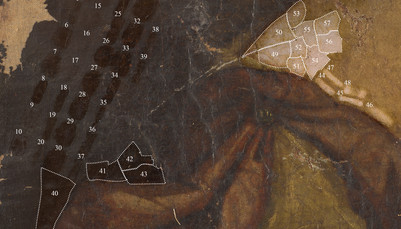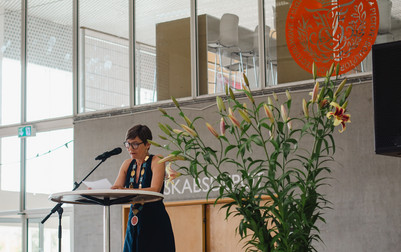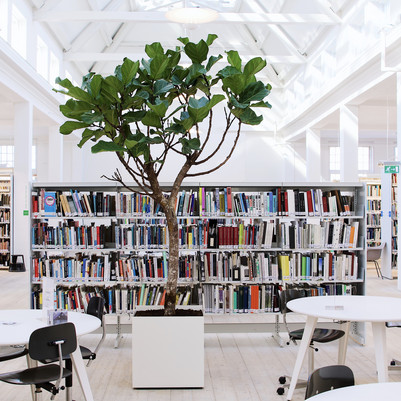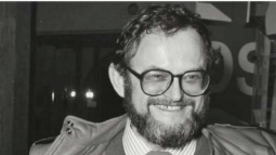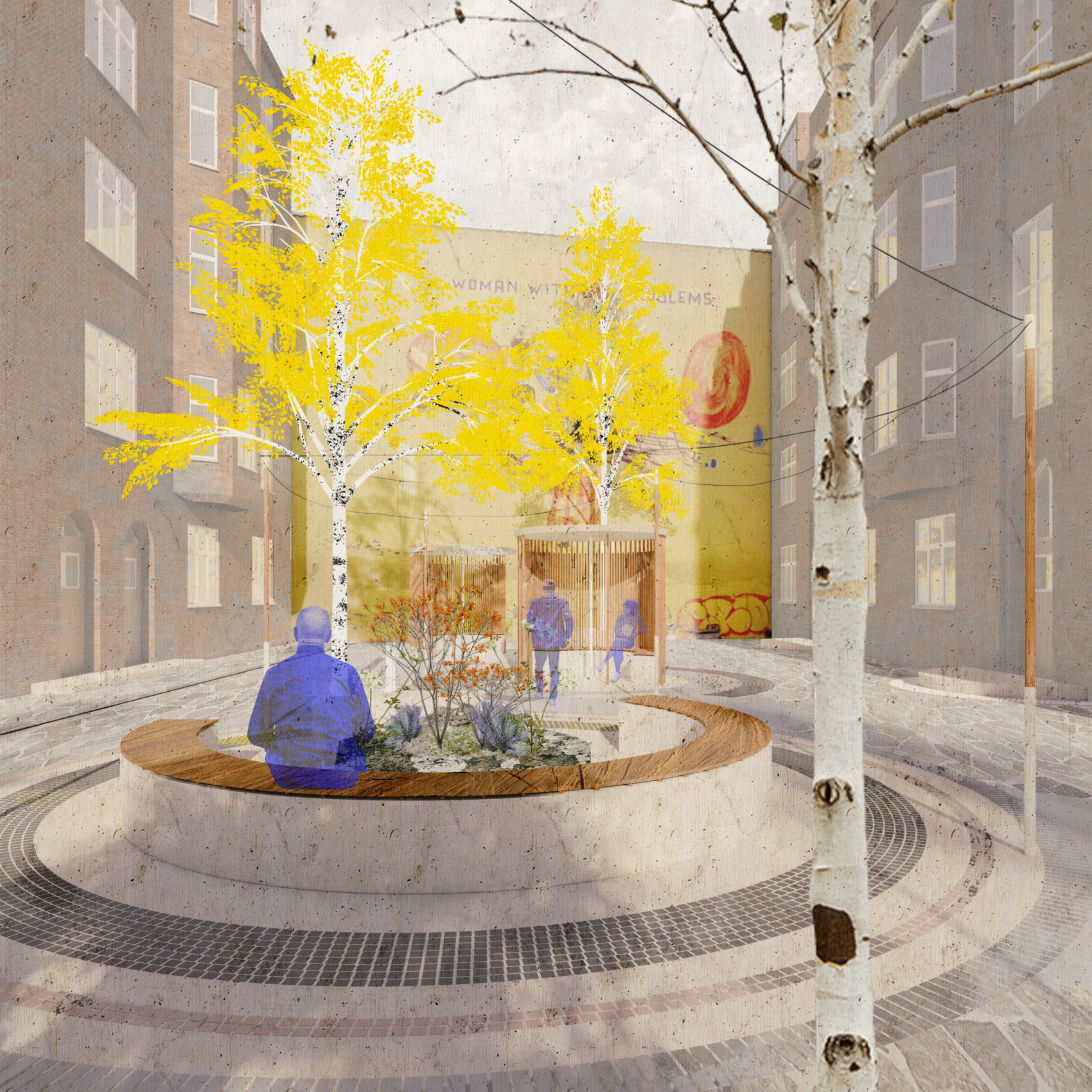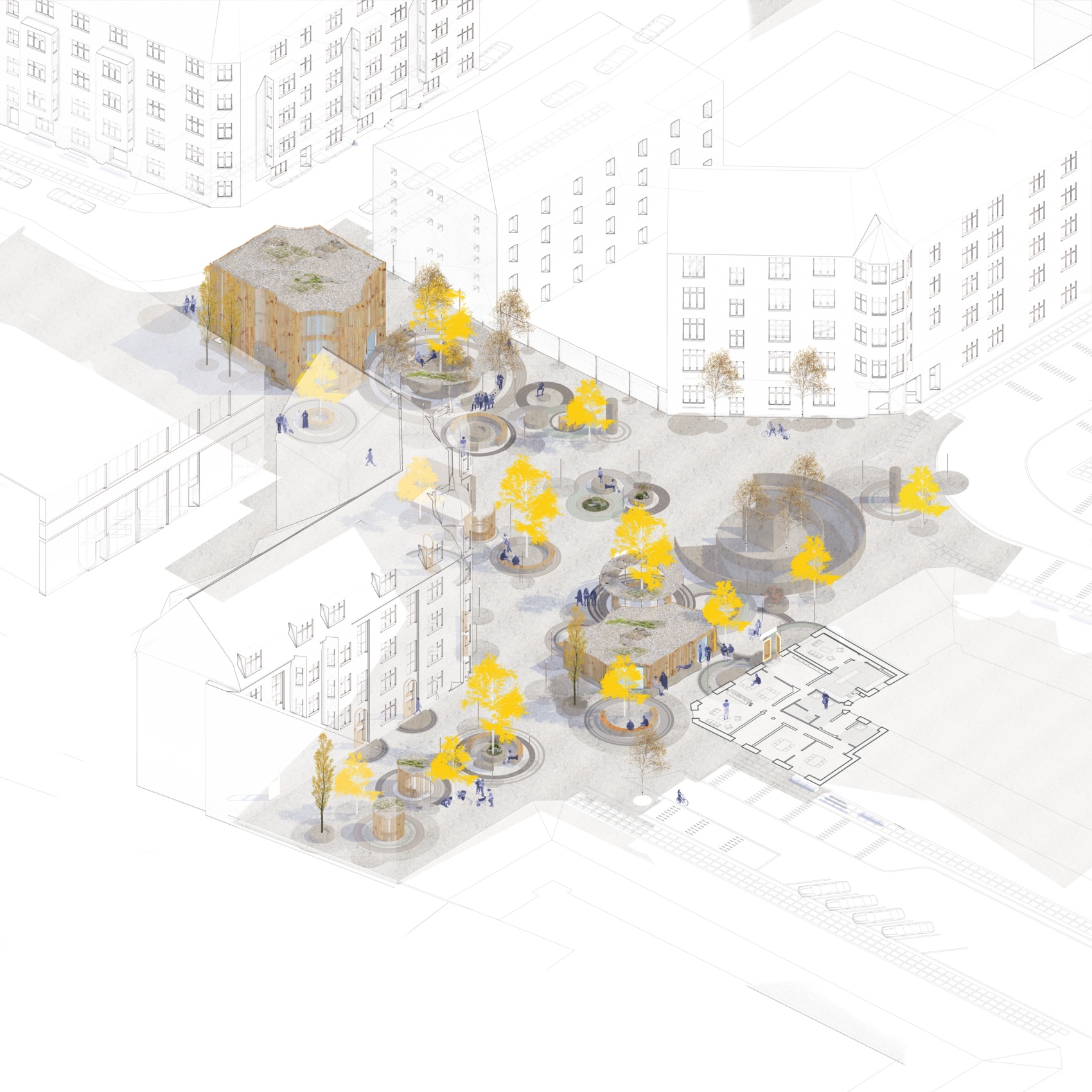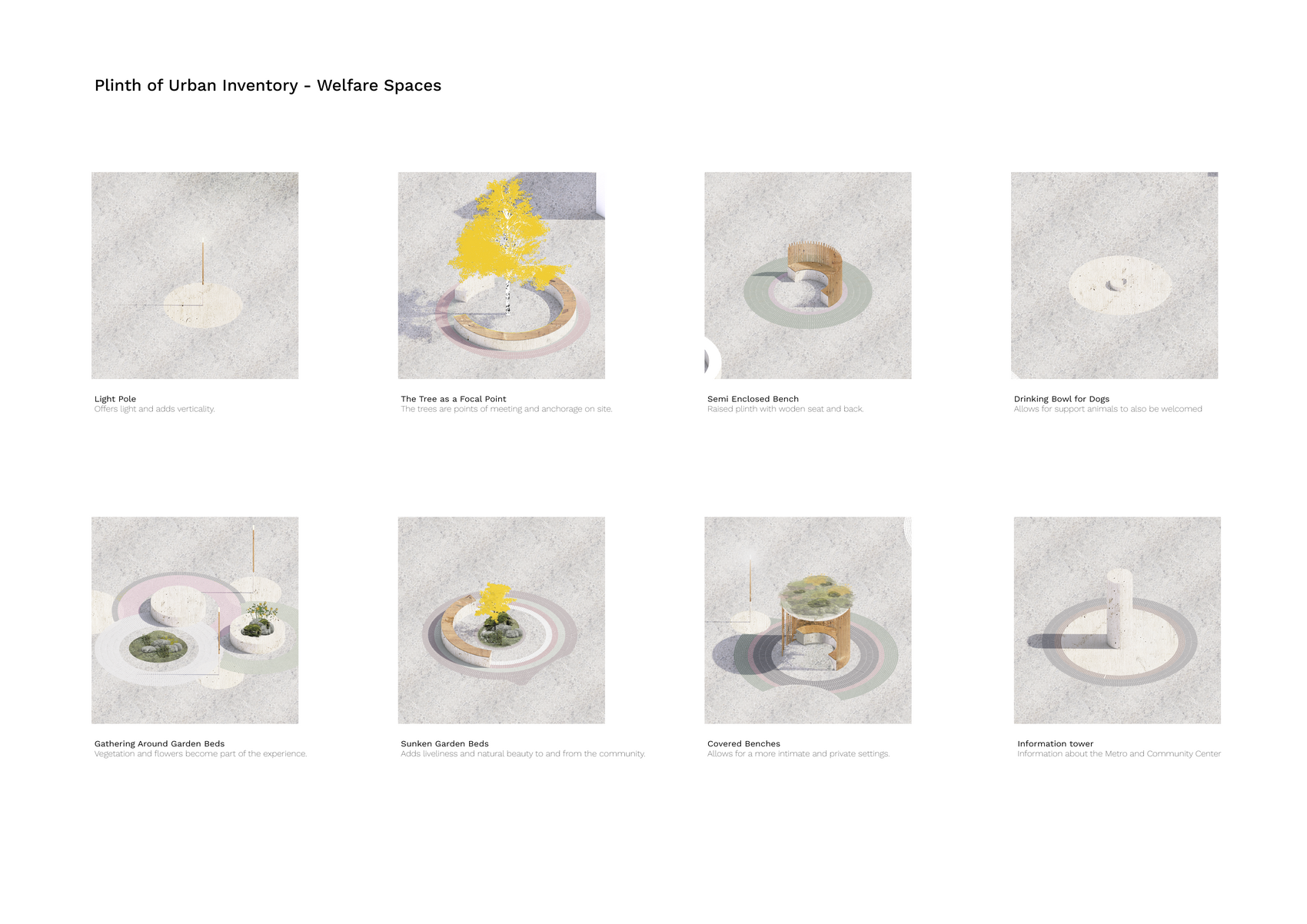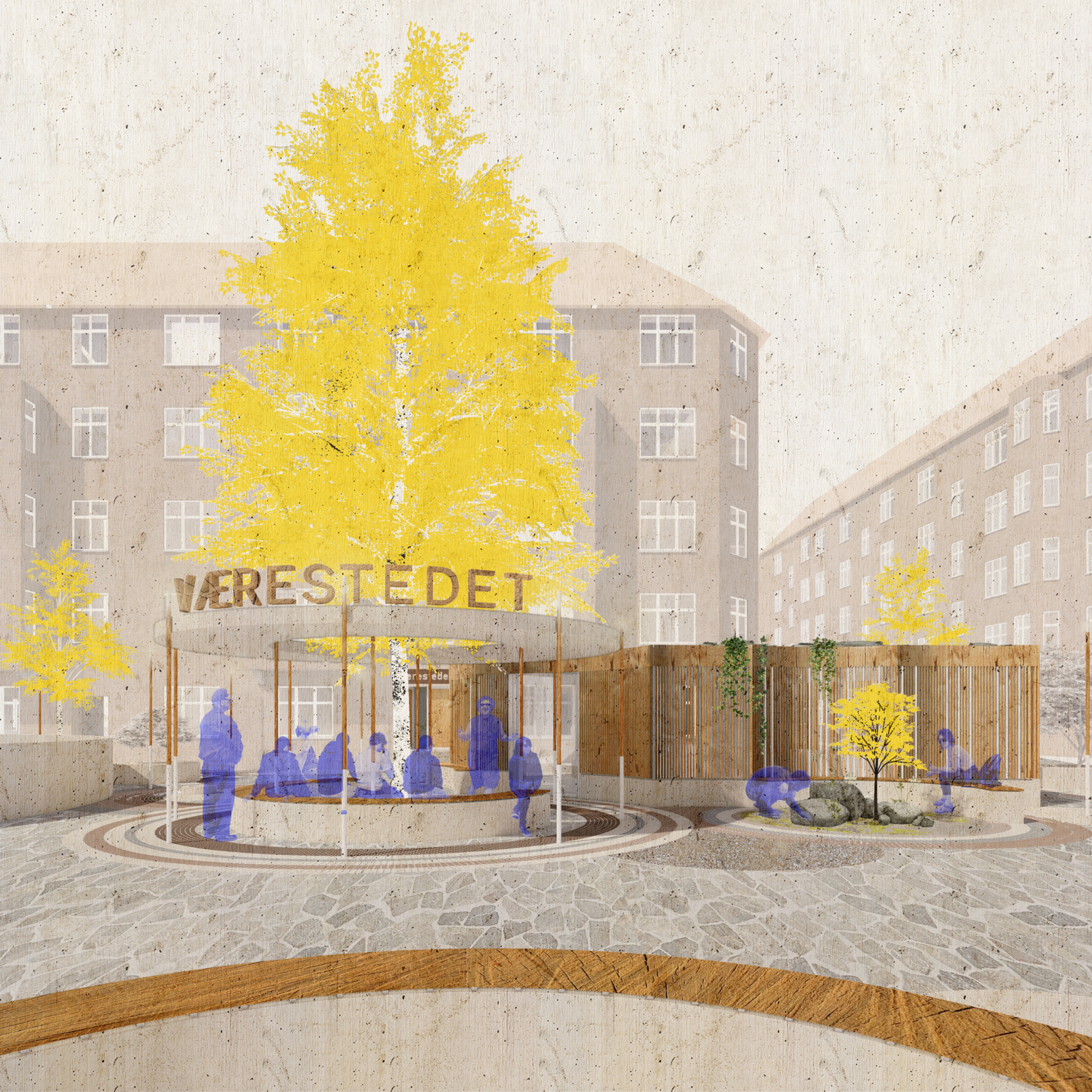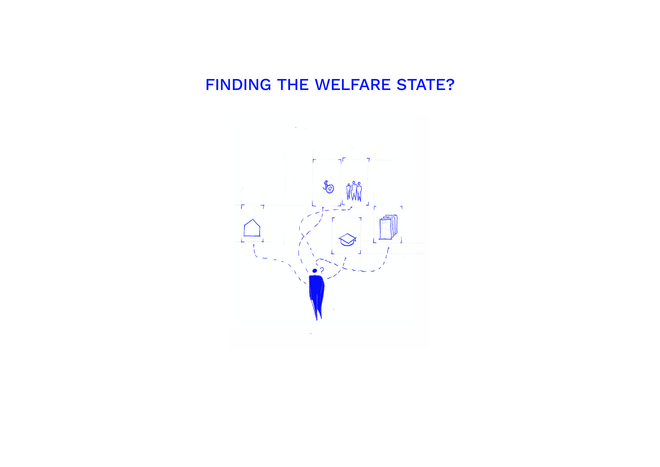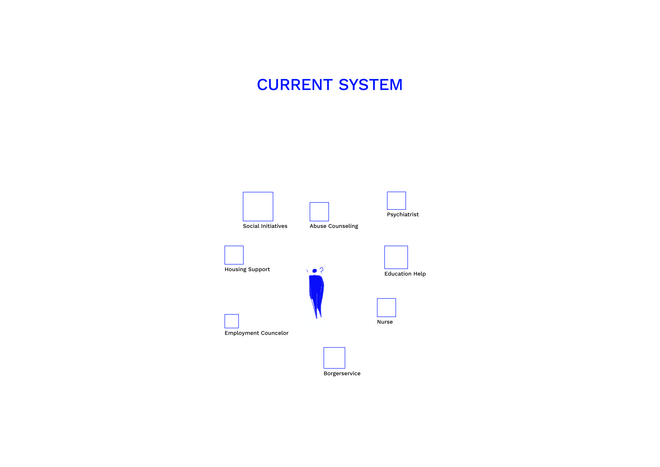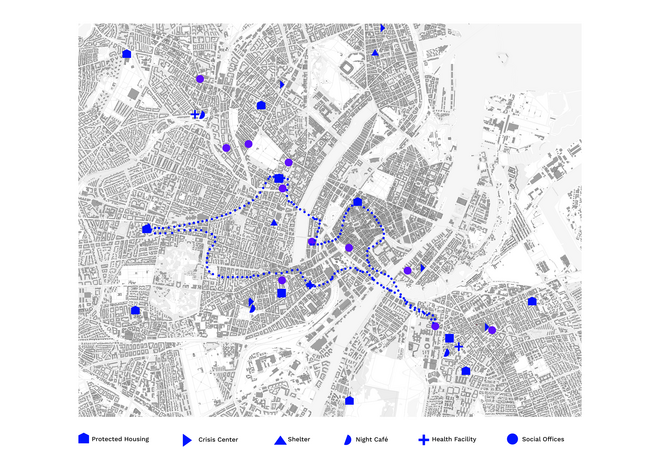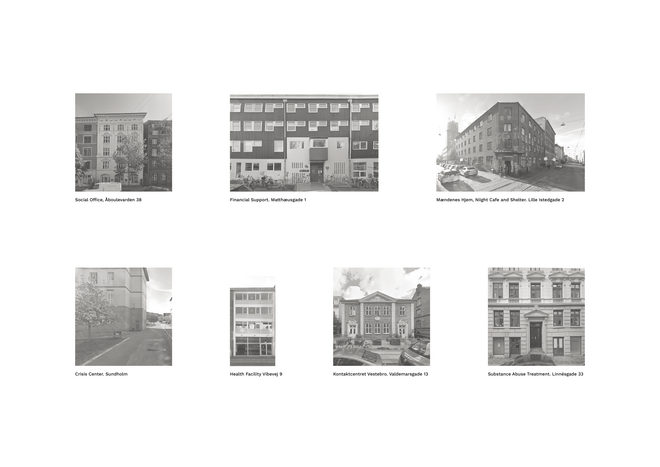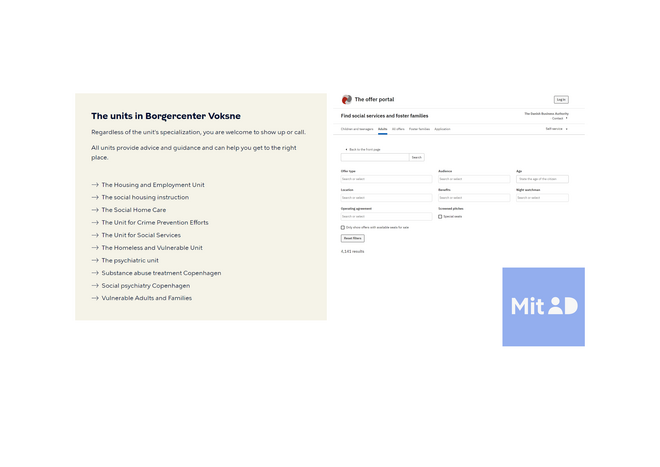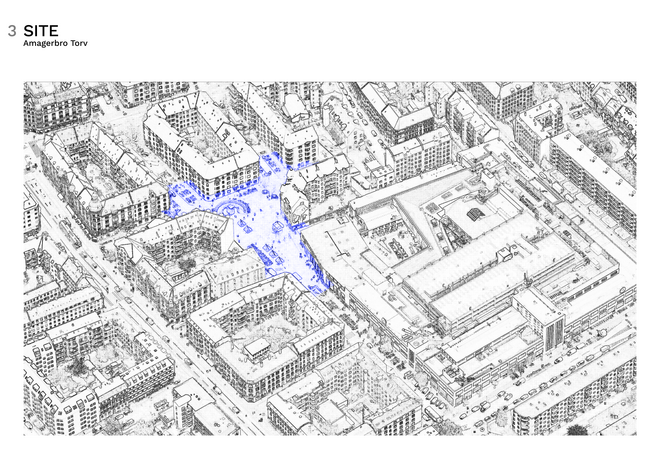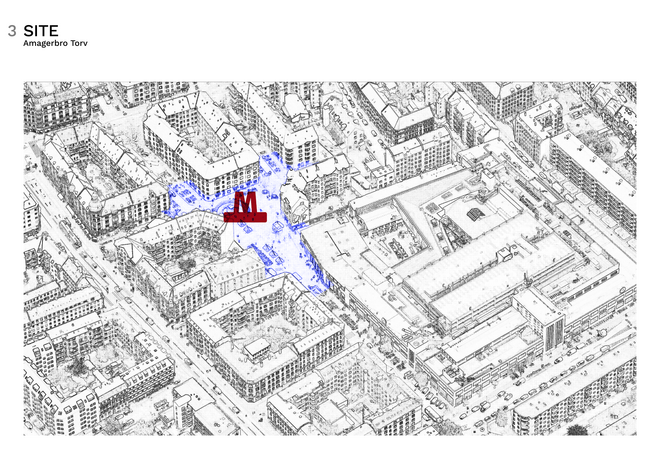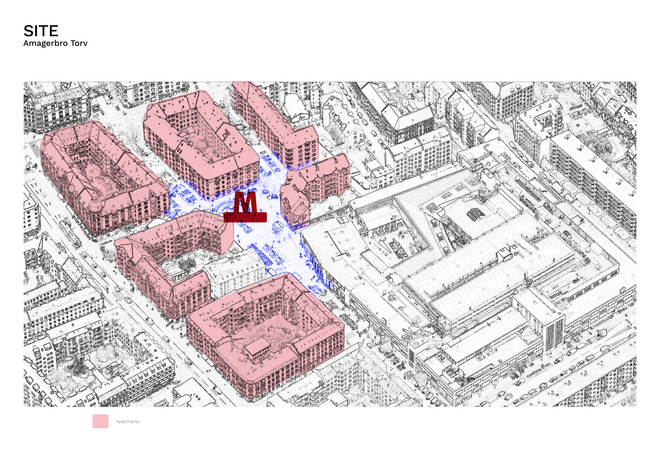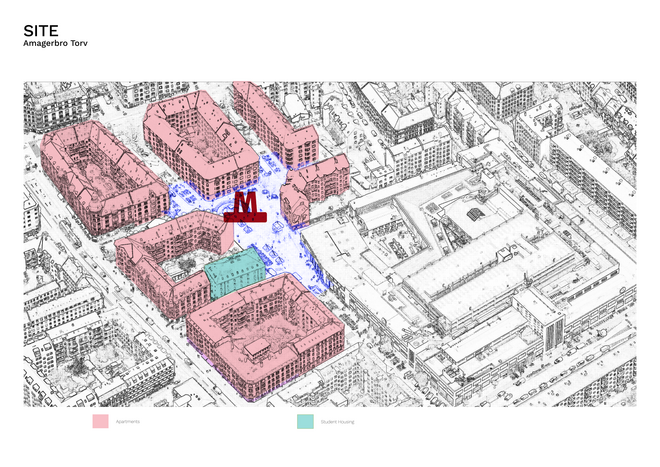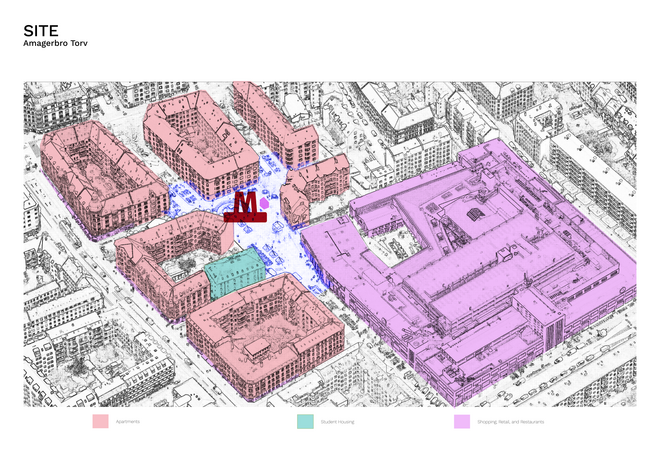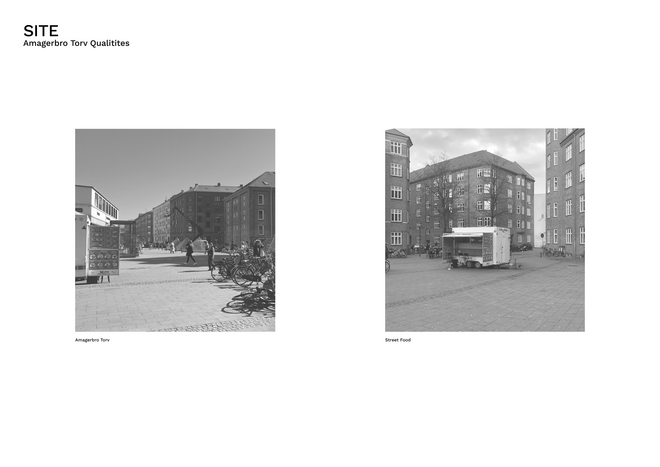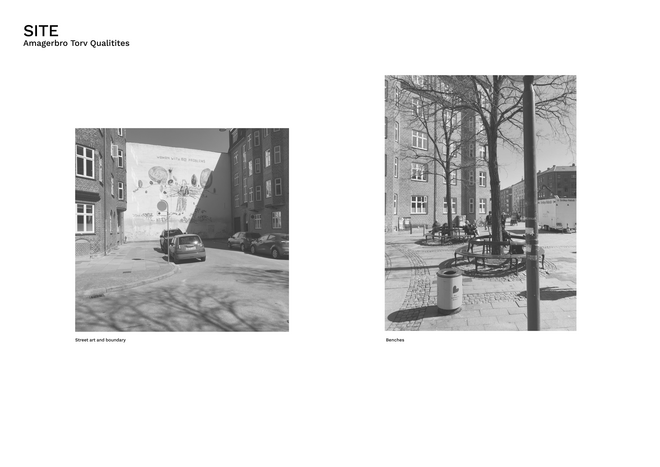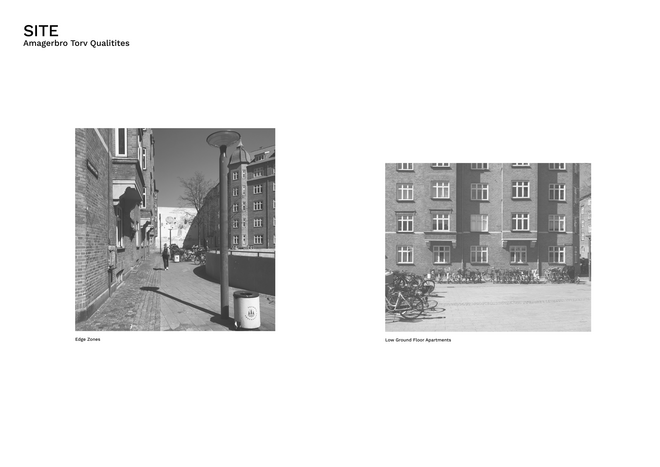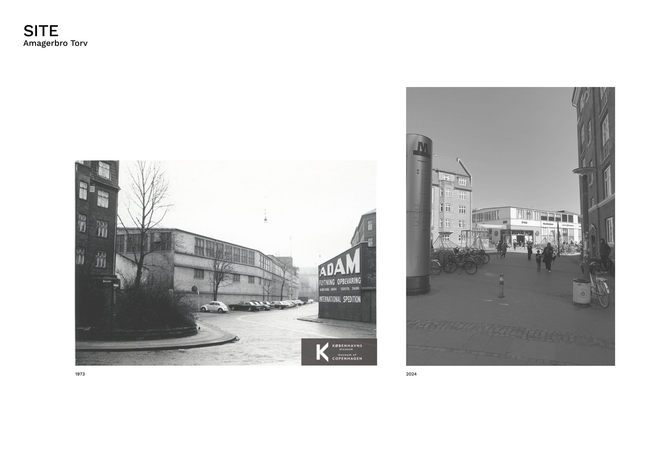
Finding The Welfare State
Introduction
Denmark faces a challenge in providing adequate support for its most vulnerable citizens: People experiencing social vulnerability. The prevailing method of assistance from our welfare society often requires the individuals to navigate through a complex system, leading to gaps in care, missed opportunities for intervention, and, ultimately, a prolonged state of vulnerability.
What also often characterizes the life of people in social vulnerability are issues of loneliness and the lack of a resourceful network. The importance of support, safety and familiarity is an essential part of a community center, as people go there because they know that they can get help.
Exploring the site of Amagerbro Torv, this diploma project investigates how social architecture of the welfare state could become an integrated part of the city; a community center that is both a place of professional help as well as a place that offers a sense of belonging, beauty, and informal encounters for those who might not have elsewhere to do so. Through working with the square and parts of the adjacent ground floors this project seeks to explore the potentials of multiple social demographics meeting, encouraging a more diverse and inclusive experience of public space.
Social Vulnerability
The approach to this project is based on current problematics concerning socially vulnerable people in Copenhagen.
The issues revolve around the structural inefficiencies in the existing social support systems for individuals struggling with social vulnerability. Being in a situation of vulnerability often implies having to consult many different professionals across various fields of economic and social support, somatic and psychiatric health, or job activation programs; the system seems too complex and diverse for some to navigate.
What this means is that many do not receive adequate support for their complex situations, often facing dead ends; in order to receive help for one aspect, another has to be taken care of.
The digital aspect of the welfare state is also seemingly an issue for many people within this group. Struggling with mental illness, homelessness or substance abuse, it can be difficult to keep track of the digital system, making it even more difficult to jump between different sectors and professional silos.
Could one therefore imagine a contemporary architectural proposal to a societal ideology of providing adequate care for the most vulnerable citizens - a portal to help and support?
A Complex Journey
The exising spaces of welfare architecture for socially vulnerable poeple are today highly specific and scattered across the city. This fragmented system becomes problematic if one is strugling with multiple isssues - complex vulnerability - thus having to navigate a fragmanted and complex system. This can also be seen in the architectural qualities of those spaces, often beeing anonymous, retrofitted, or of very instiutional character.
The complexity also extends to the digital platforms, that also seem diffifult to navigate and understand.
Feeling Outside
Ultimately, experiencing social vulnerability can often lead to lower quality of life
People in social vulnerability responding:
Life not worth living 42 %
Missing meaning in life 52 %
Feeling outside of society 56 %
Feeling lonely 85 %
Fællesskabsmåling. VIVE 2020
This project therefore seeks to investigate if spaces of contemporary welfare architcture could be a way of providing spaces for both community, spupport, and care, as well as being integrated into the 'rest' of society, rather that an excluded institution: Towards a focus on Permanence and Anchorage; Continuity and Stability in urban space.
Amagerbro Torv
Amagerbro Torv is a pedestrianized area that ties together the space between apartment buildings, the metro entrance, and Amagercenteret. The square is furthermore used by a variety of socially vulnerable groups, mostly being around the entrance to the metro and using the benches on the square.
The site offers interesting programmatic tension, as people meet between using the metro, going shopping, or using the square as a place of urban rest which might then call for a discussion of how architecture and planning could be part of offering a proposal to living in a place of mixed interests.
As this diploma program seeks to investigate the importance of social inclusiveness and visibility, Amagerbro Torv provides exactly some of these points of friction.
As this Project seeks to investigate how a community space for socially vulnerable people could exist as an integrated part of urban space, Amagerbro Torv serves a way exploring this potential.
Design Drivers
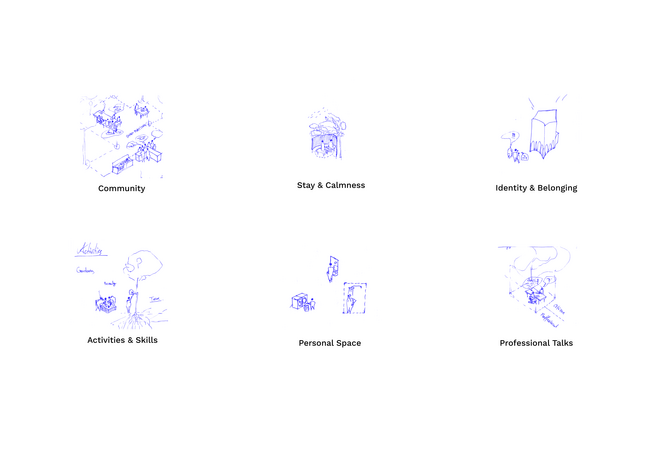
A catalogue of urban inventory that allows for places to stay, meet, wait, and talk. Using the concept of the plinth as a way of providing anchorage and permanence. The landscape puddles become a way of adding beauty and nurtured elements to the site - and a way for the community center engage users with the site.
The trees are become focal points for the square, also adding a sense of protection and a way to downscale the space vertically.
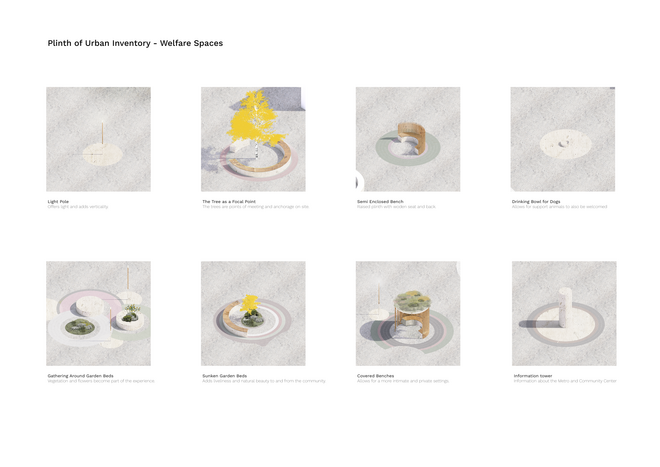
Det Kongelige Akademi understøtter FN’s verdensmål
Siden 2017 har Det Kongelige Akademi arbejdet med FN’s verdensmål. Det afspejler sig i forskning, undervisning og afgangsprojekter. Dette projekt har forholdt sig til følgende FN-mål