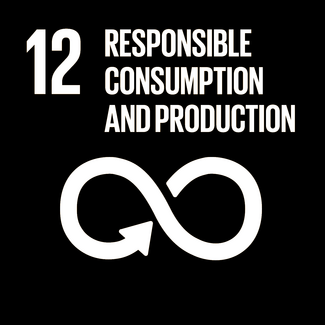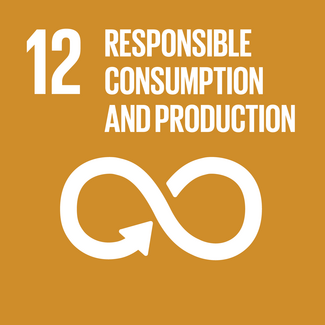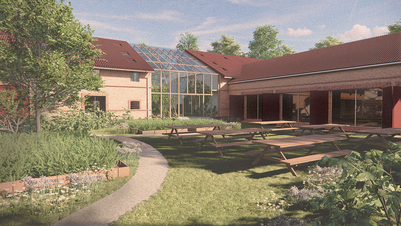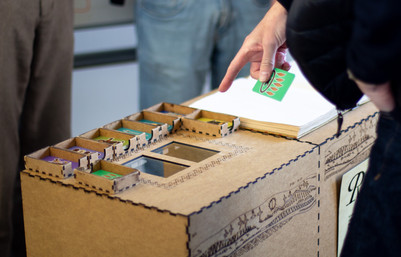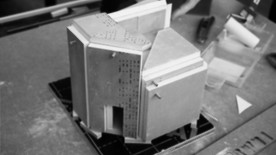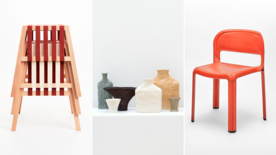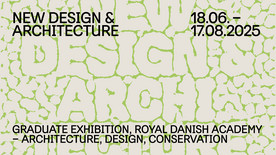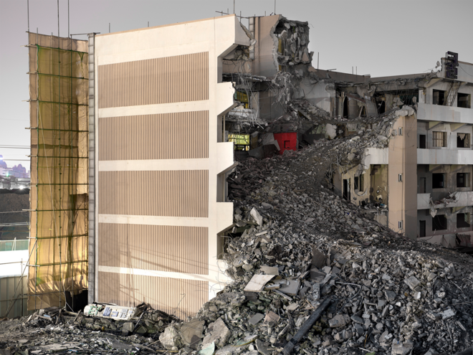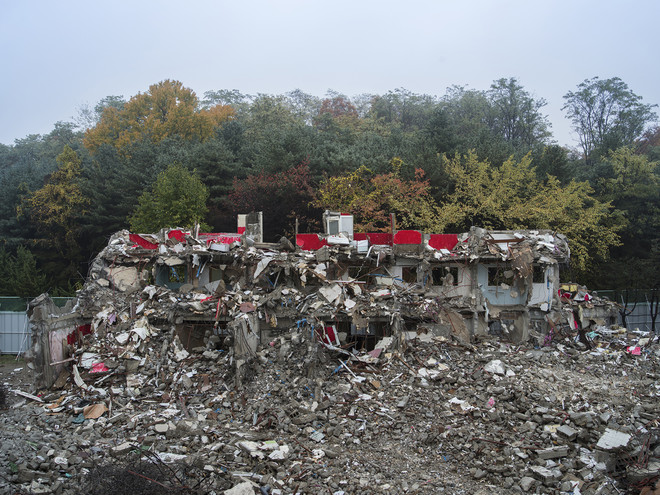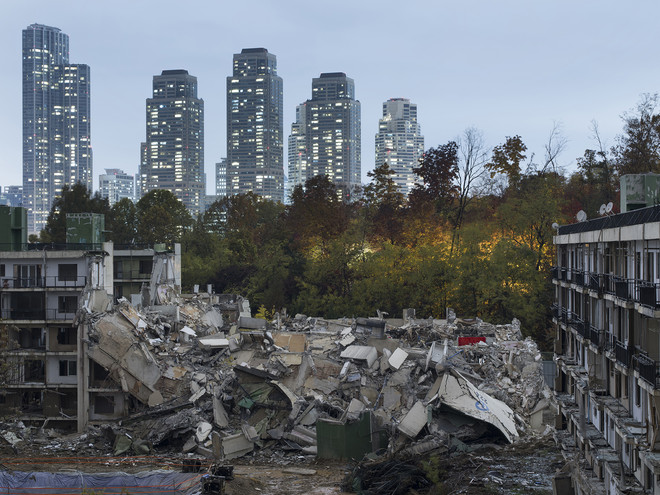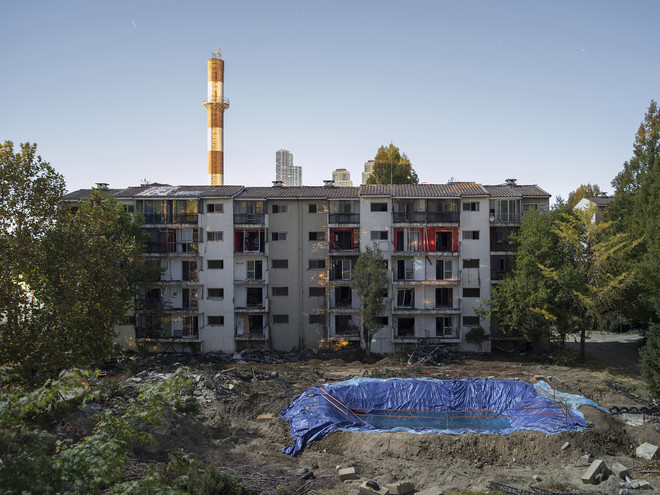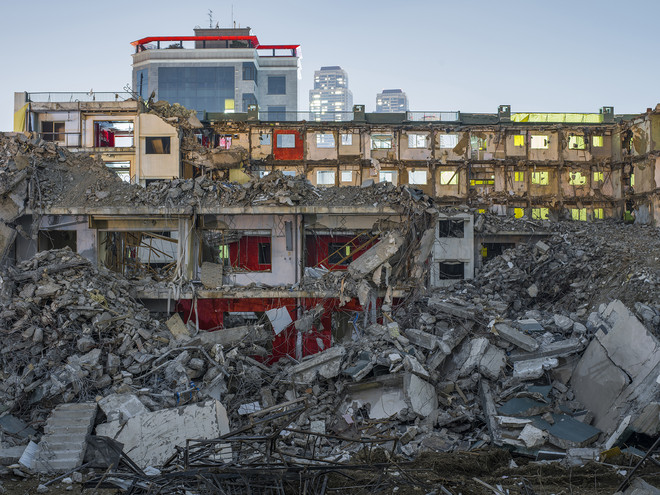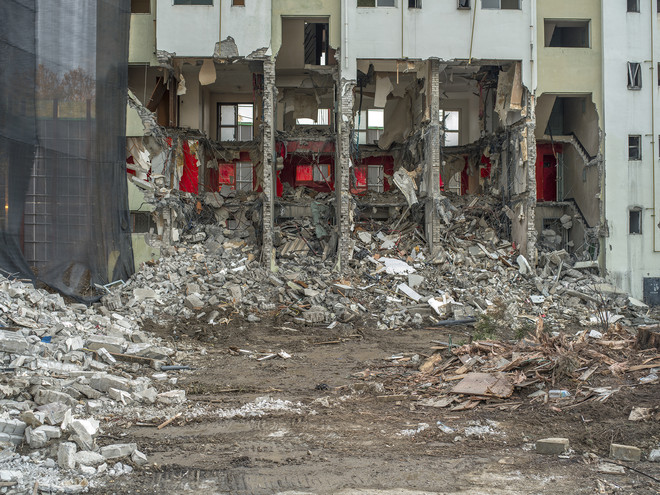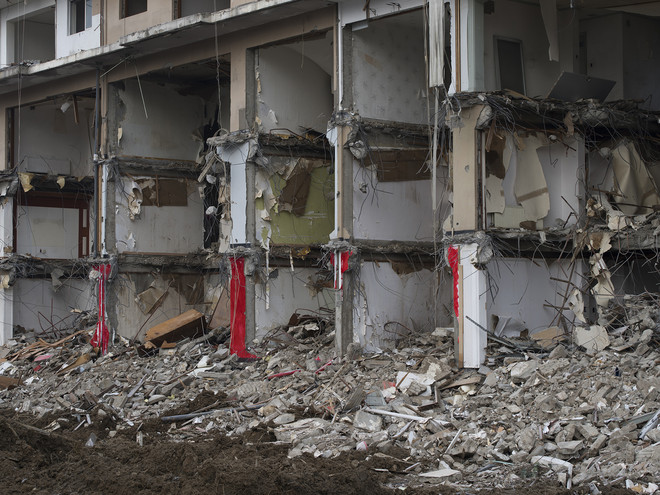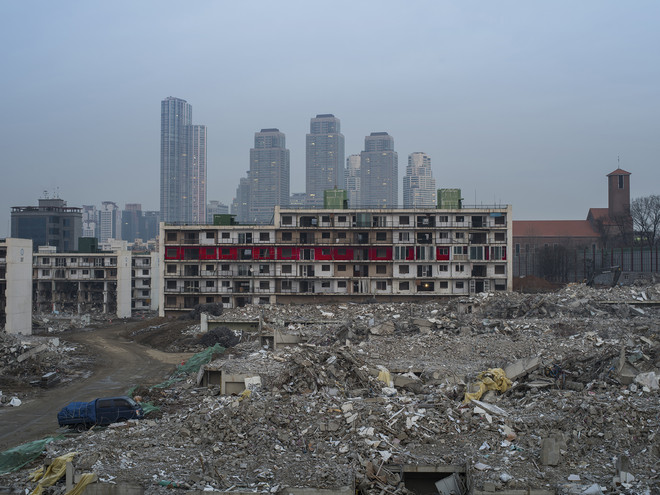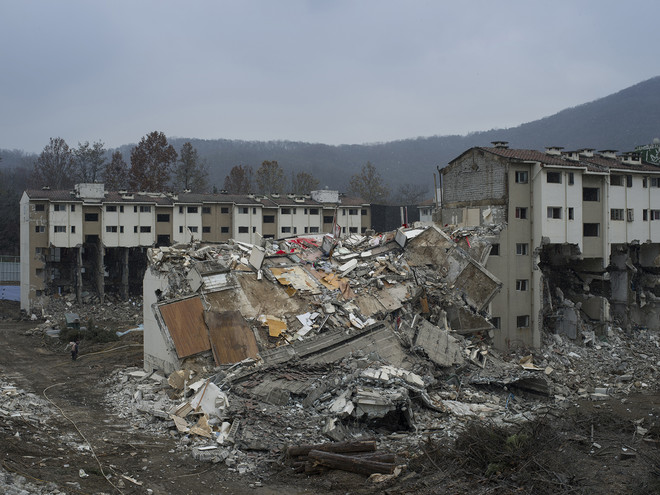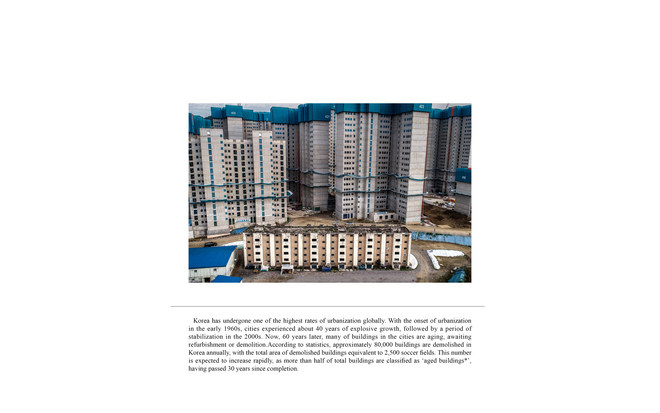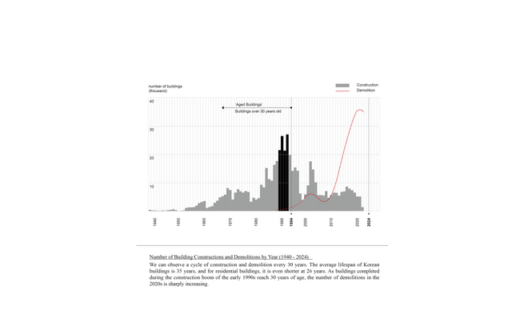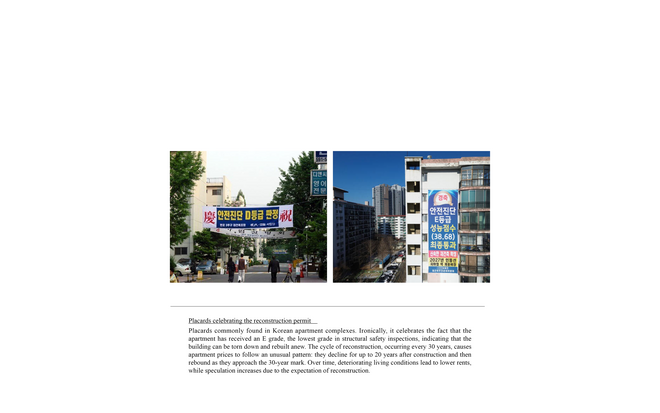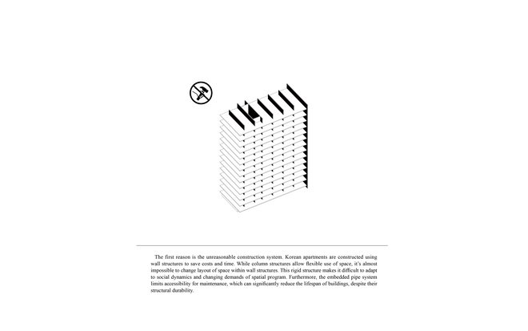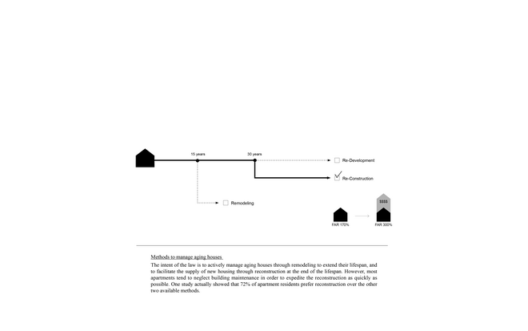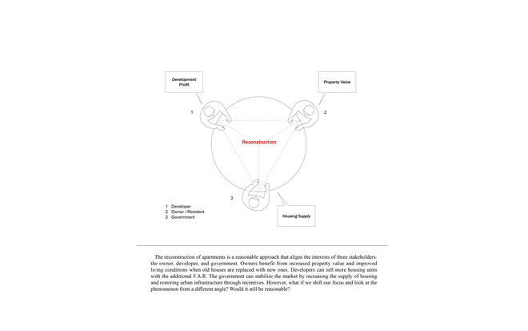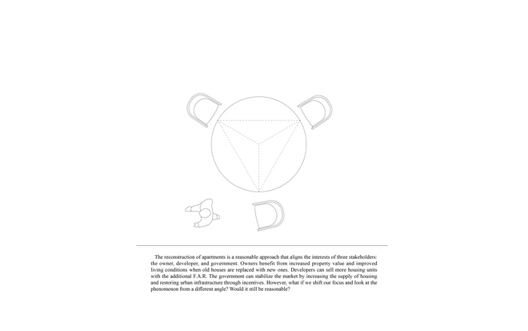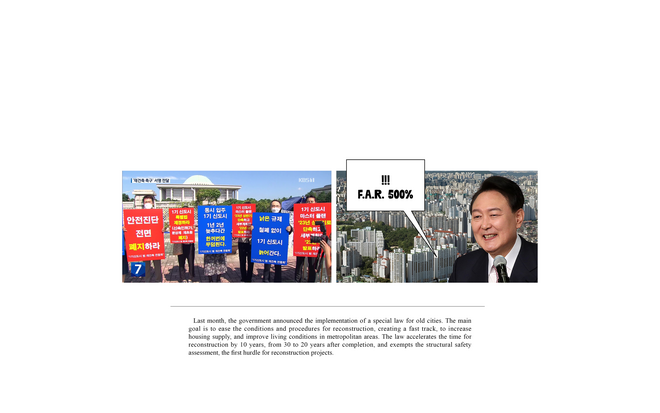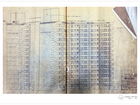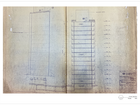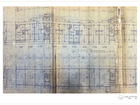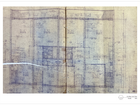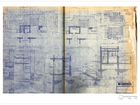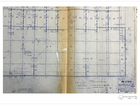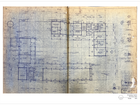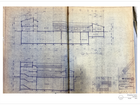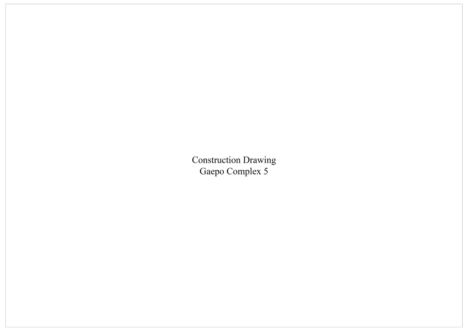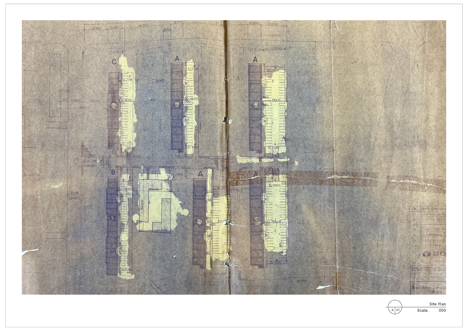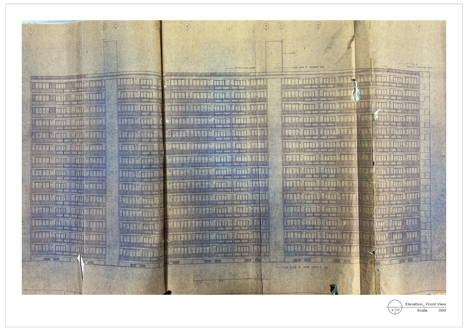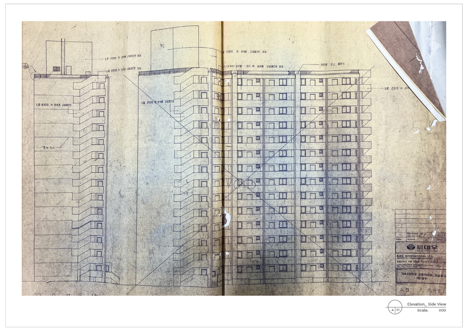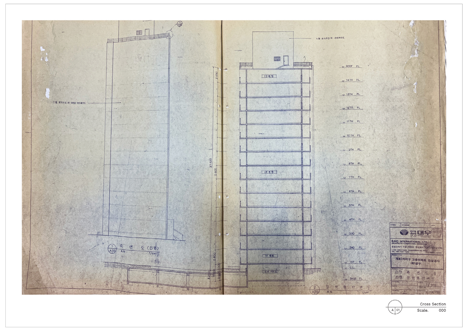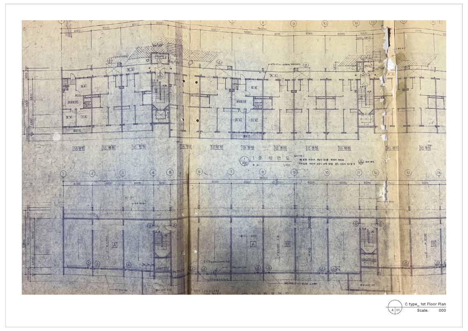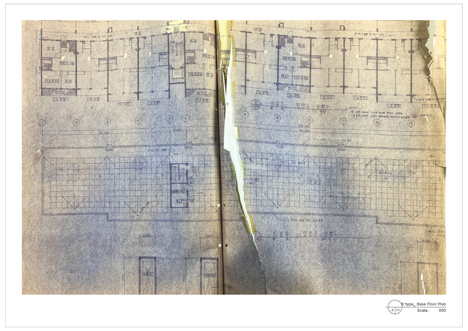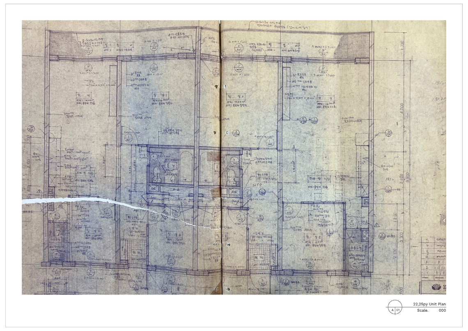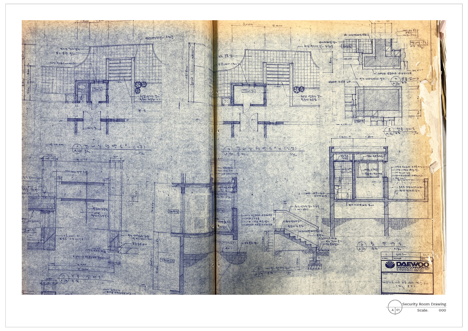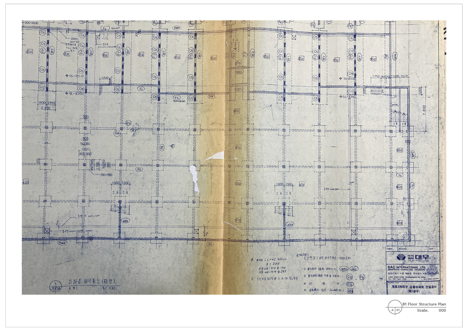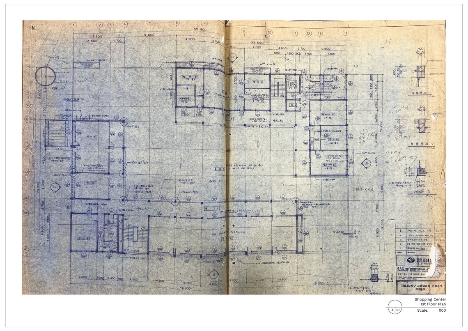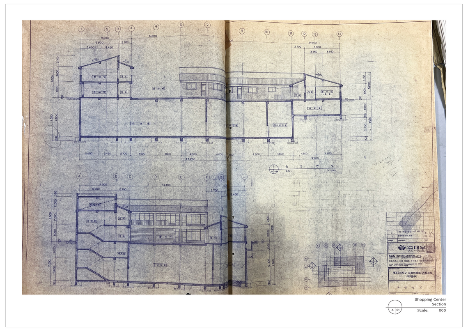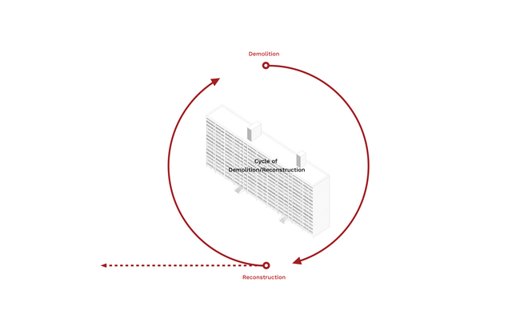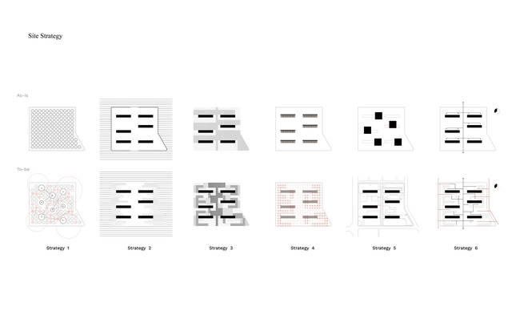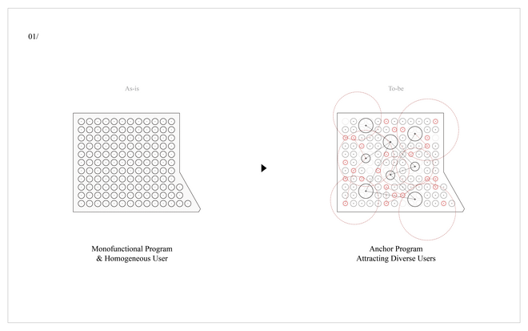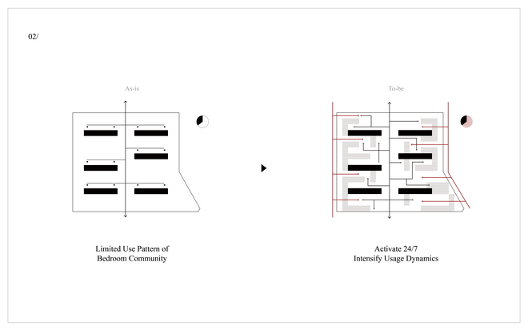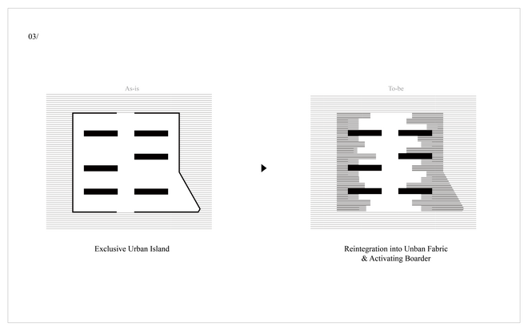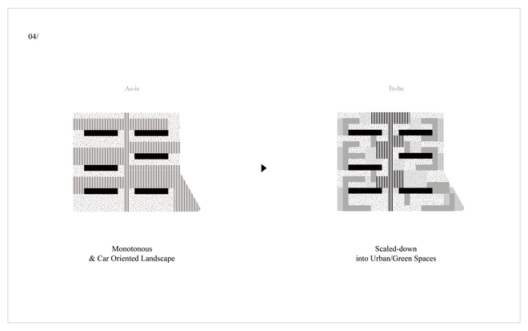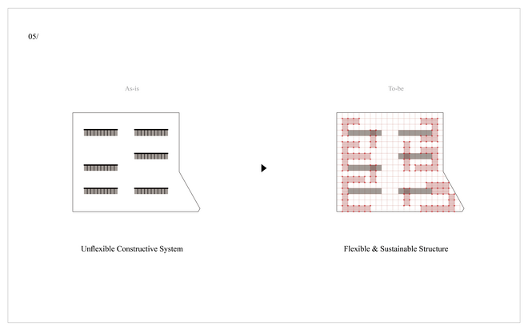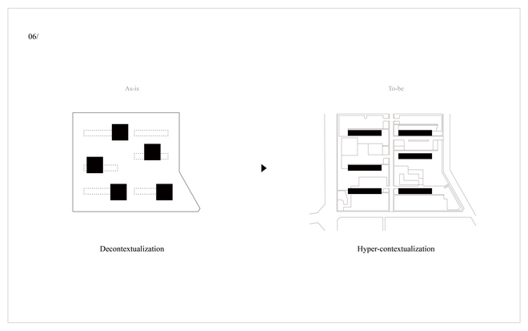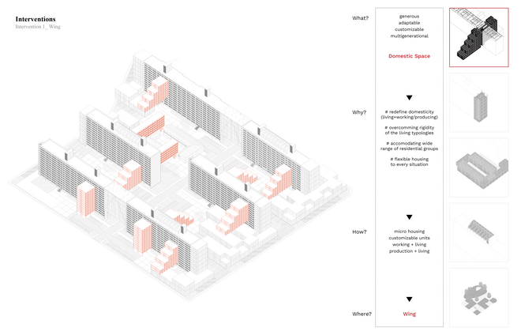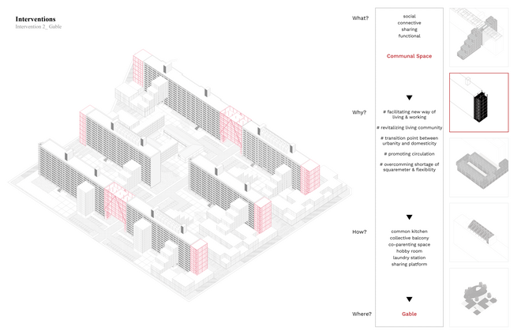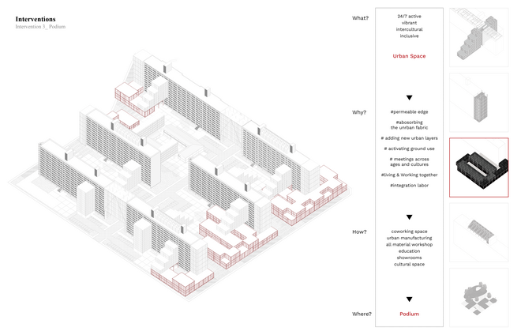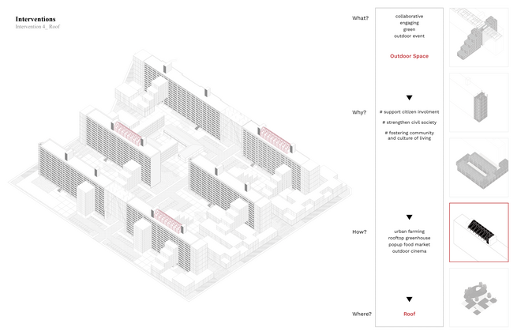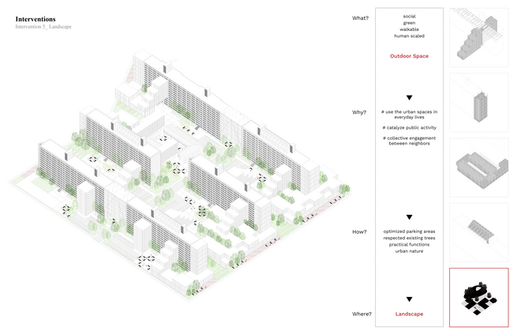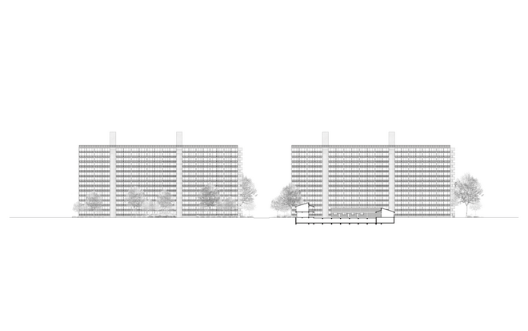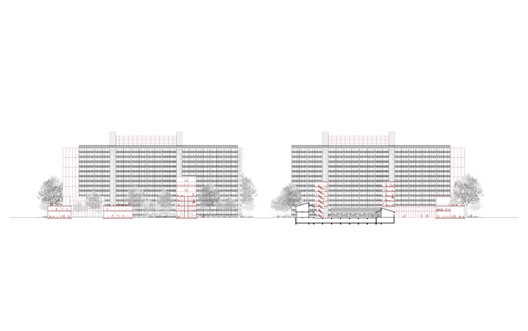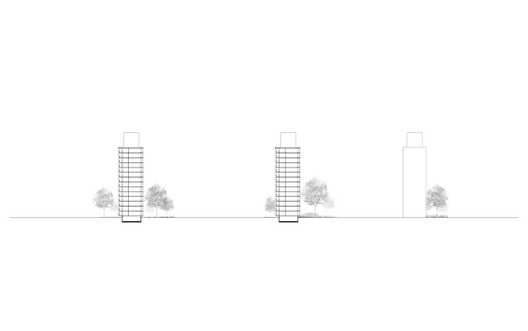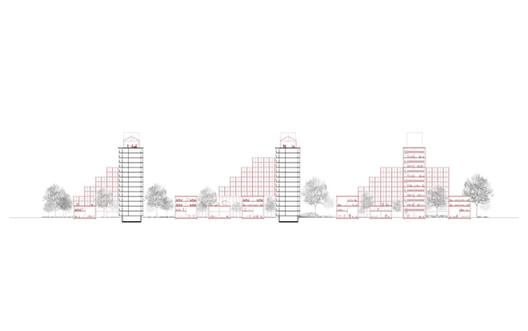
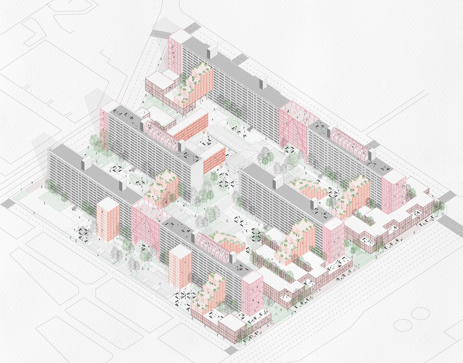
Reimagine APT Living
Reimagine APT Living
A strategy for implementing new lifecycle for Korean apartment
This project aims to break the pattern of demolition and reconstruction in the Korean apartment market. By reflecting on the motivations, processes, and consequences of this repetitive practice, the project will demonstrate an alternative model that can achieve the values Korean society has sought to achieve through the violent methods of reconstruction in a more sustainable and inclusive way.
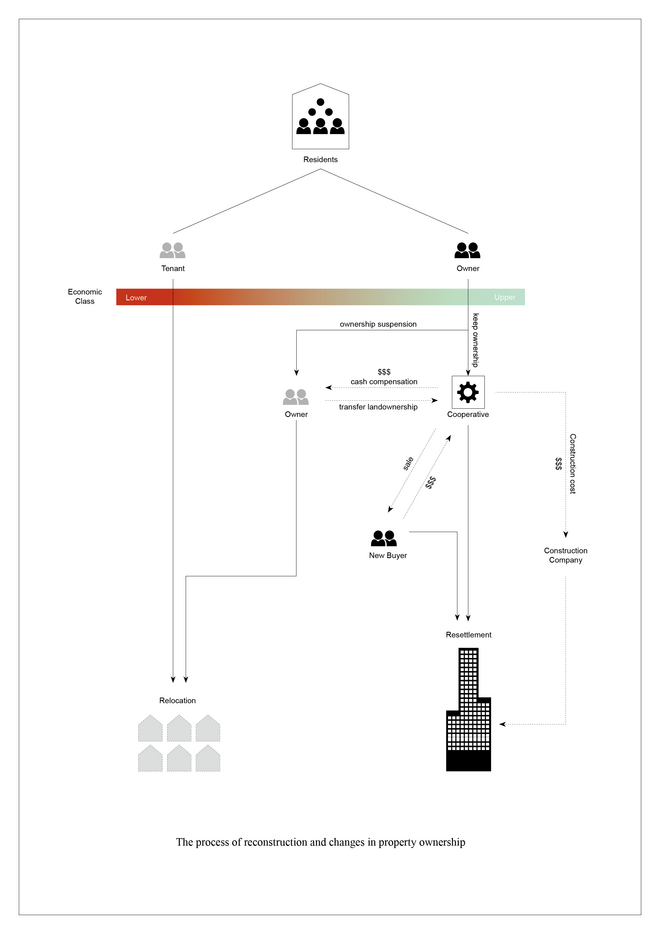
In Korea, we called this practice of new construction with demolition as ‘reconstruction’. We’ve been agreed on that reconstruction is the feasible business that can meet interests of different stakeholders. Developers can make high profits from additional FAR, the government can make housing supply stable, and residents can improve their property values. At the same time for these reasons, apartments often go directly to demolition without undergoing renovations or remodeling that could extend the building's lifespan. Consequently, this reconstruction practices cut the lifespan of the apartment.
However, recently reconstruction business is facing various challenges. With the shrinking population, housing demand is decreasing, and the government has strengthened environmental regulations, leading to an increase in the cost for construction waste disposal. The rise in raw material prices has caused construction costs to surge. Moreover, many apartments built after 90s have already reached their maximum FAR, making it difficult to achieve profitability from additional housing units.
So, this project would ask,
"When the city reaches another transition point in 30 years, can we do this again?"
l Site
: Gaepo District, Archipelago of apartment complexes
With the rapid expansion of Seoul in the 60s, the government planned mass housing districts and supplied hundreds of apartment complexes, which have been completed in 80s. Now, over 30 years later, many of these apartment complexes face the threat of demolition.
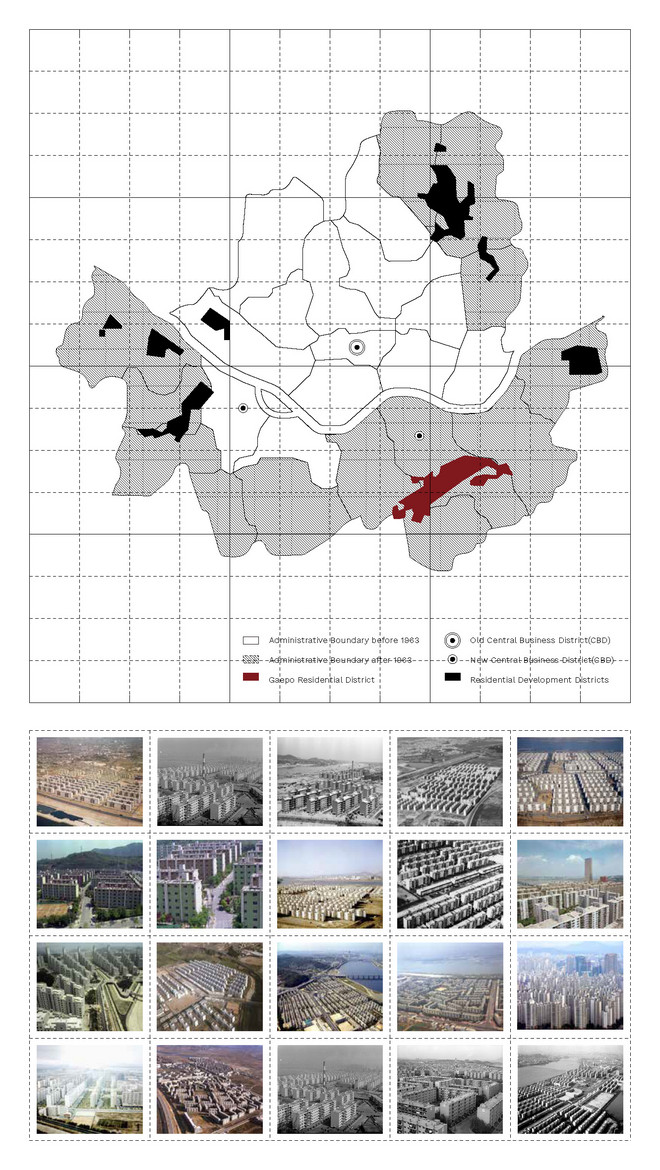
Gaepo is one of these residential districts, which was planned as affordable housing area to accommodate the population increase by the development of new city center, Gangnam. As Gangnam has grown into one of Seoul's major urban centers, the estate value of Gaepo has raised steeply, due to its proximity to the CBD. The old working-class apartments have been gradually redeveloped, turning into one of Seoul's most affluent neighborhoods and becoming a new golden egg for the construction market. The district consists of over 20 apartment complexes and is monofunctional bedroom community with no urban functions other than housing and schools. There are strong connections to the north for Gangnam CBD, as most residents are commuting outside the district. Based on the frozen idea of lifestyle in 80s, the apartments only have units for typical family like parents with two children and fail to respond to a wide range of residential groups.
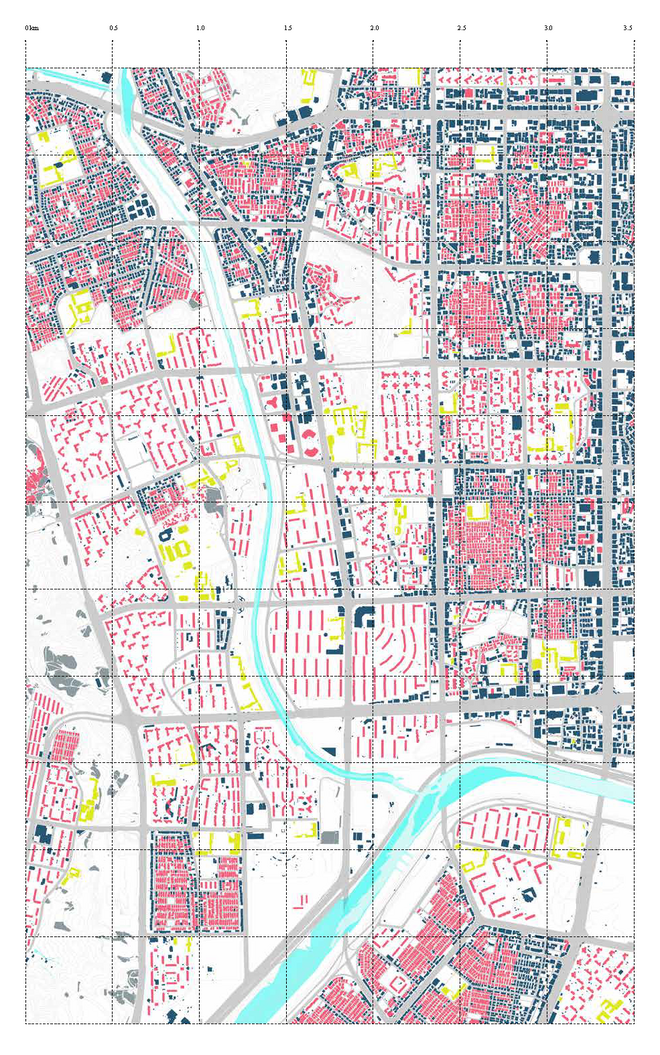
Of the 20 apartment complexes, 11 complexes already have been demolished and rebuilt over the past few years, and rest of them are awaiting demolition for reconstruction. Each complex is closed off from the outside world with a few access points. So, the district is like an archipelago of concrete islands. This is the reason this huge city block can be wiped out in a single night. The problem is that reconstruction worsen this isolation. Apartments become more gentrified and more exclusive for specific social groups. This makes apartment complexes even less adaptable to social change and more vulnerable to demolition.
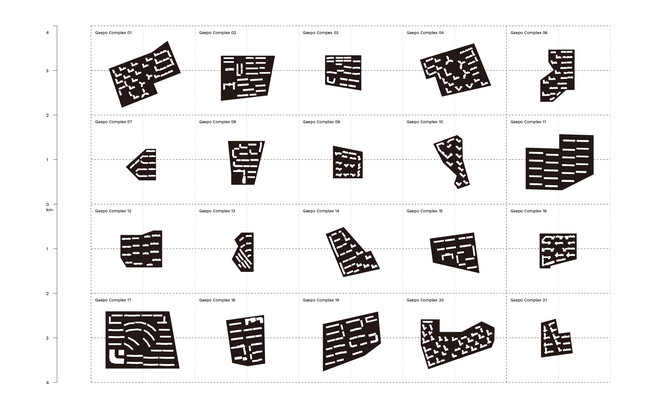
Project will be carried out on one of these islands, Gaepo complex 5, which is not demolished yet, but will be soon. The complex has been constructed with 151% of FAR, but current city regulation allows up to 250% on this site. This means that if the complex is demolished and rebuilt, we can gain an additional square meter, which is equivalent to the area covered by four existing apartment buildings. Following this, the developer has recently unveiled a new plan for Gaepo 5 Complex. So, the complex will be transformed into 35 floors of luxury residence in few coming years.
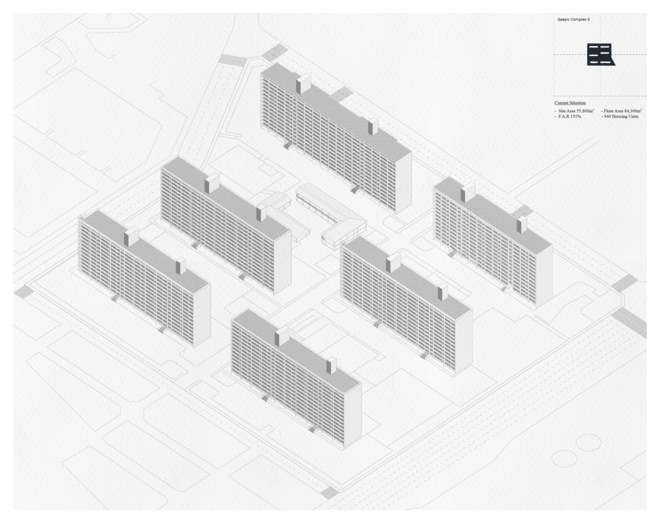
Reflecting on societal issues and what is happening in Gaepo, this project are focusing on various factors that make the apartment vulnerable to demolition, including its construction system, market structures, and prevailing perceptions that define apartments as commodities. The practice of reconstruction is not a sustainable strategy for these problems. Instead, it exacerbates the problems of the apartments and keeps them in a vicious cycle.
This project proposes alternative strategies to break this cycle and redefine apartments as living spaces that can adapt to changes and sustain themselves. Following six strategies counter the current practices that make apartments vulnerable to the demolition, achieving flexibility on different dimentions.
l Design Proposal
: Urban Palimpsest
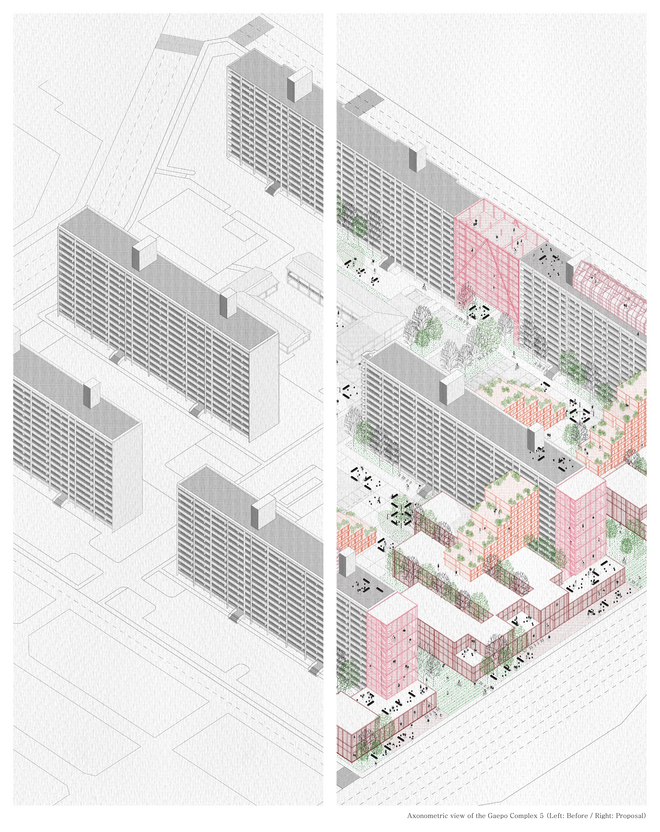
These five interventions are interconnected and work together integrally, allowing this rigid housing type to achieve flexibility on various levels and resist demolition. This urban overwriting strategy proved the alternative model of living in apartments and stimulate new imagination about how apartments will respond when the city enters the next cycle of city transformation in 30 years.
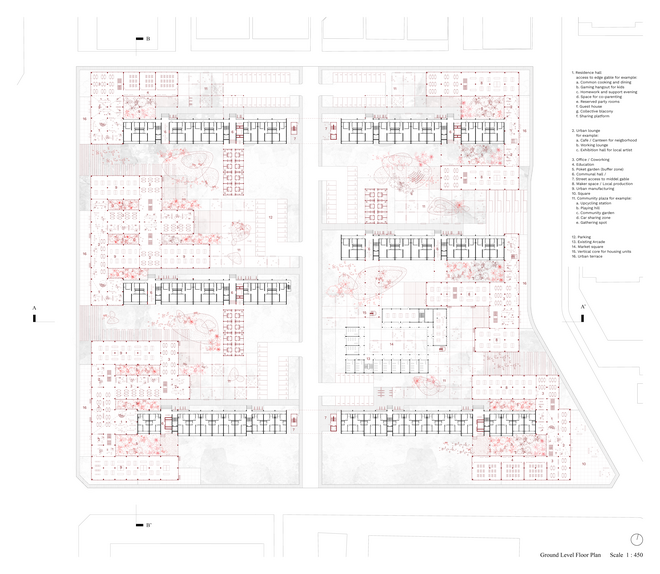
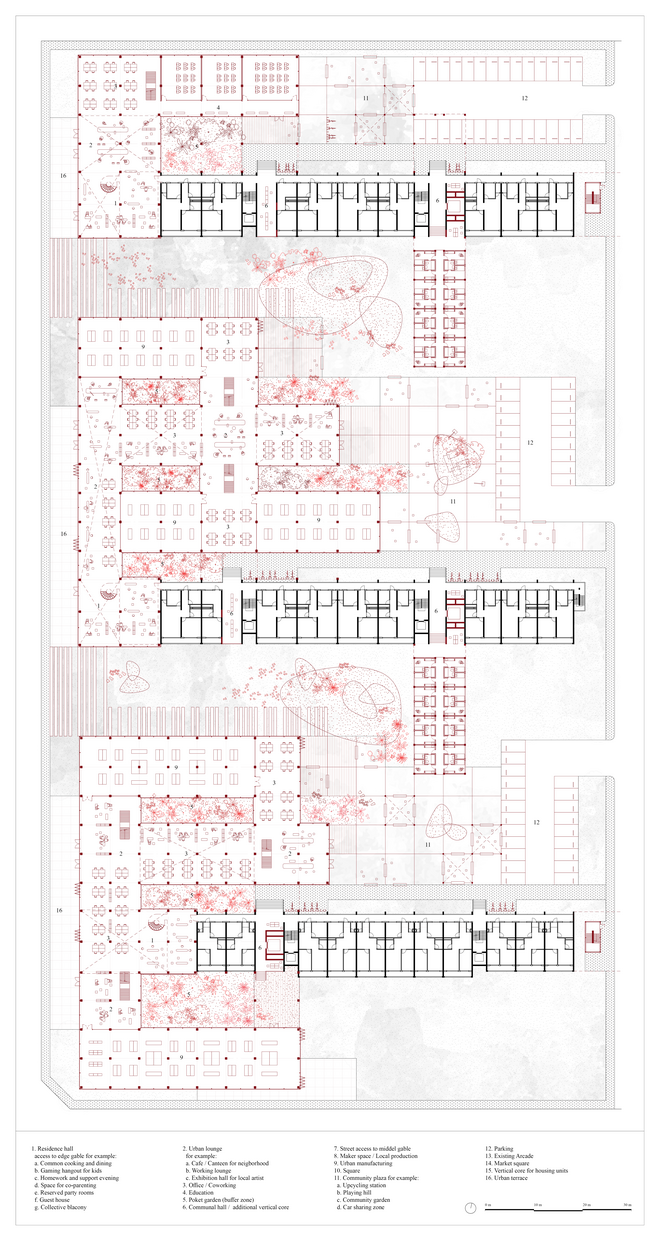
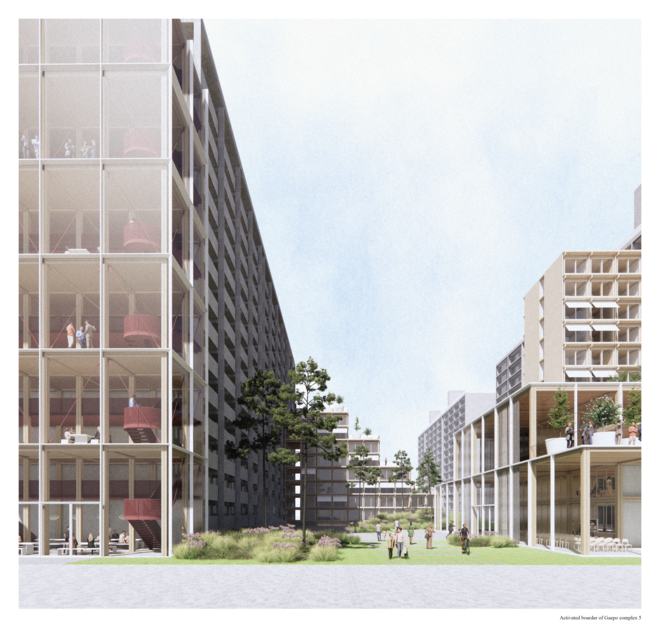
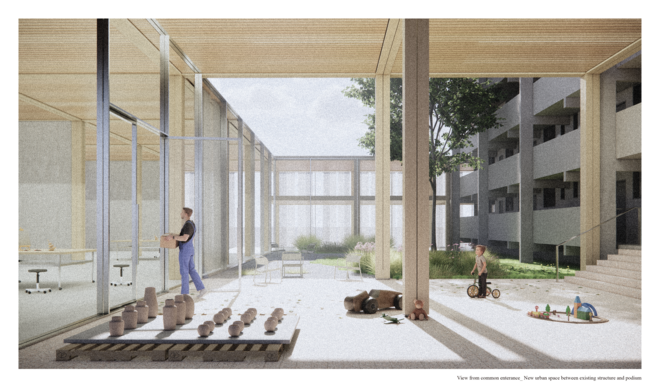
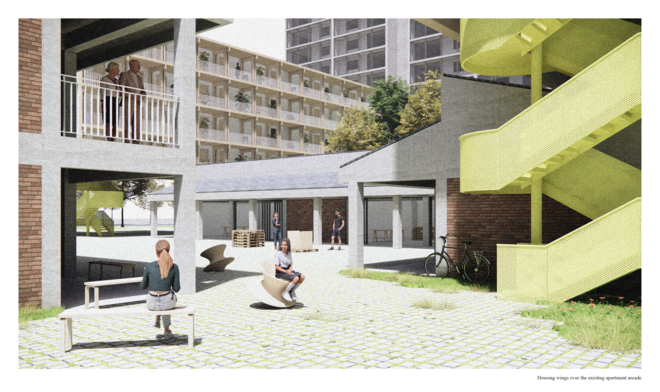
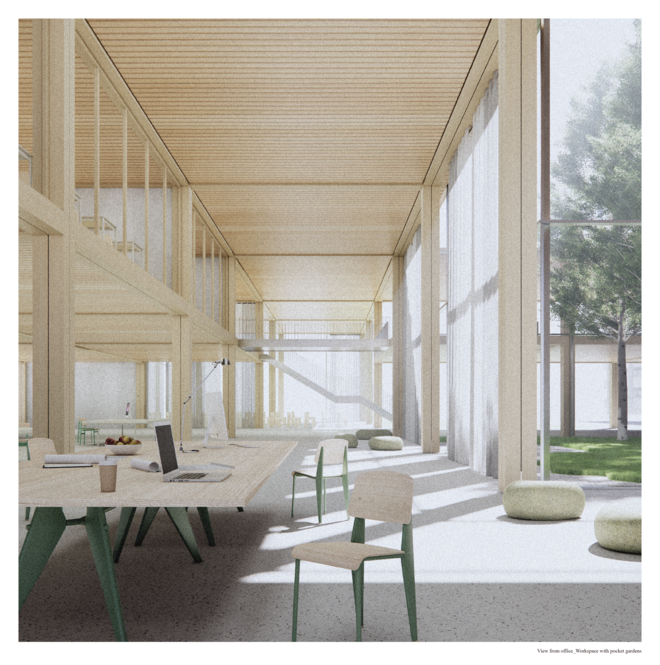
Det Kongelige Akademi understøtter FN’s verdensmål
Siden 2017 har Det Kongelige Akademi arbejdet med FN’s verdensmål. Det afspejler sig i forskning, undervisning og afgangsprojekter. Dette projekt har forholdt sig til følgende FN-mål

