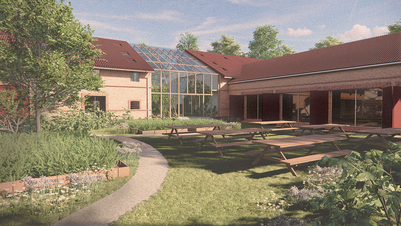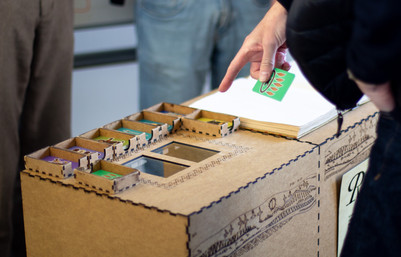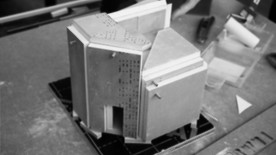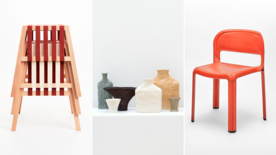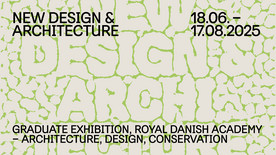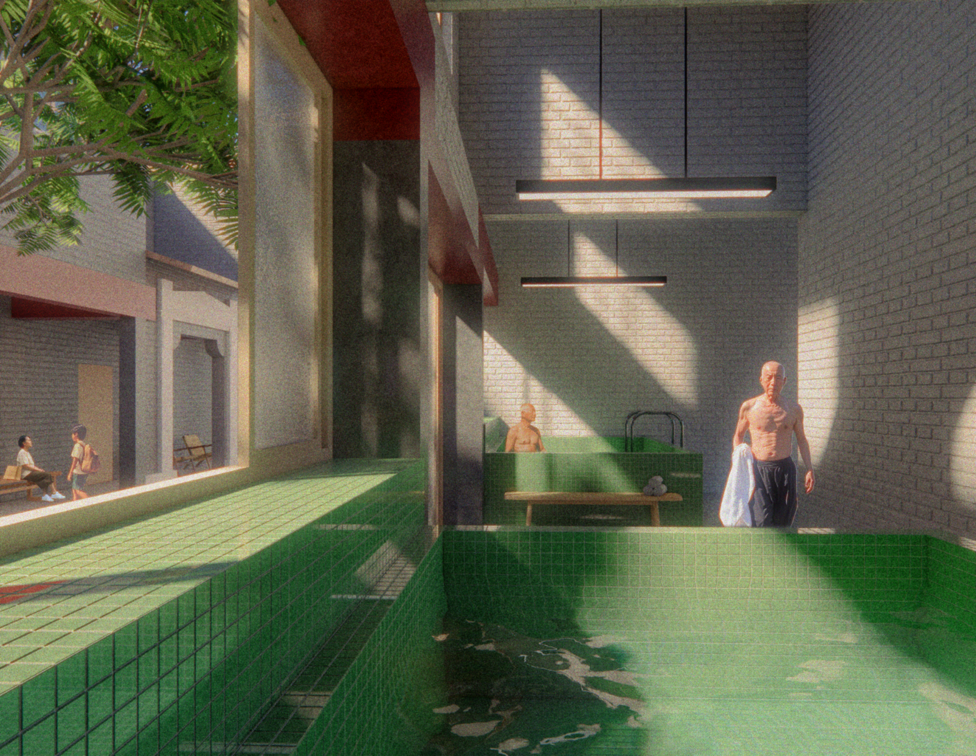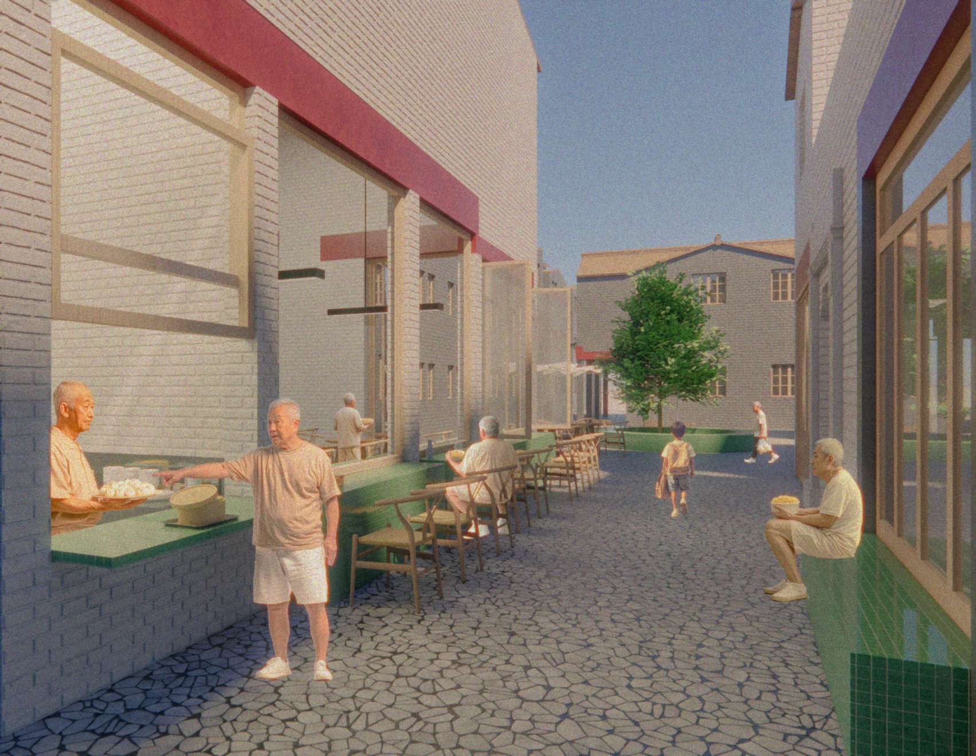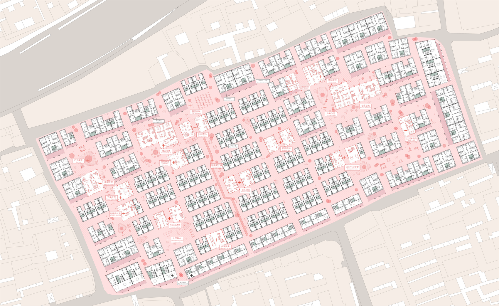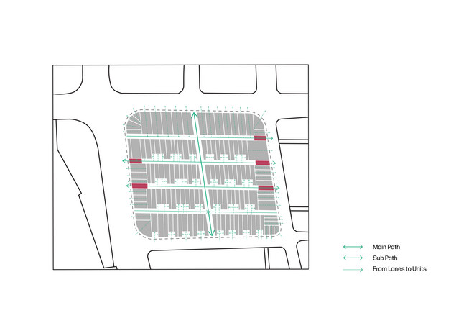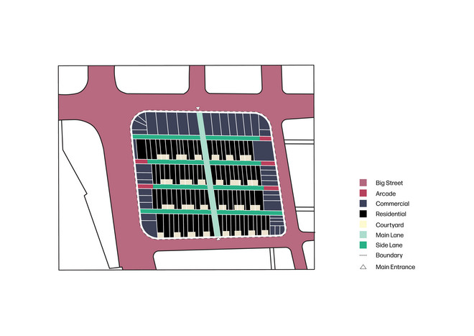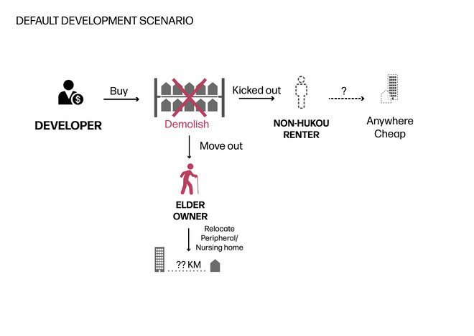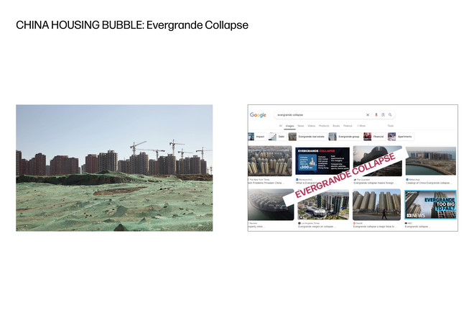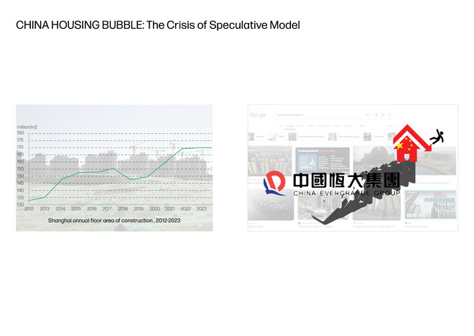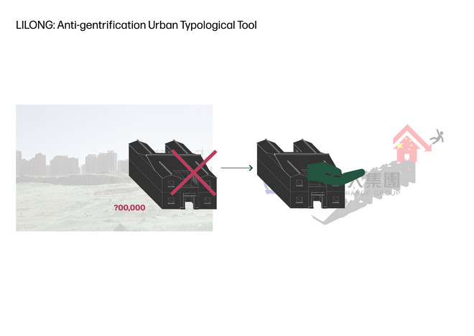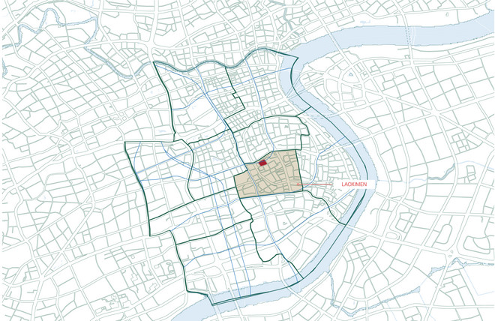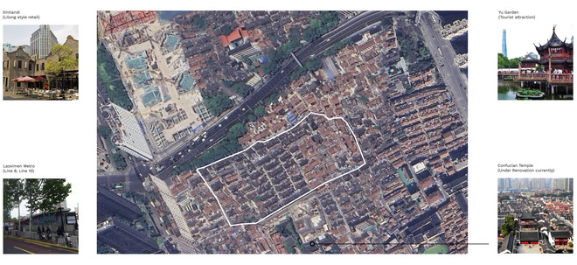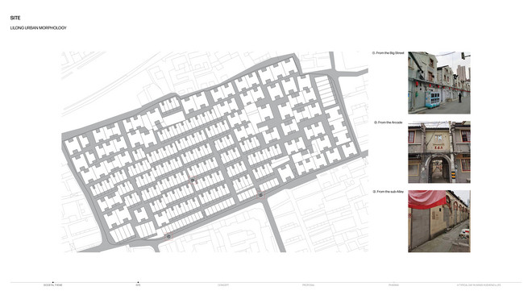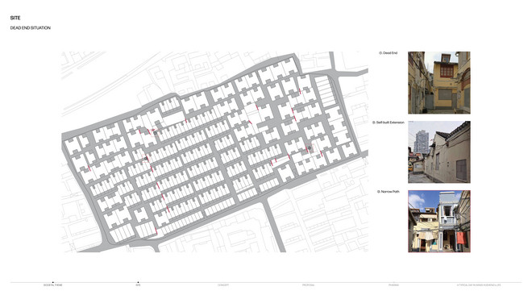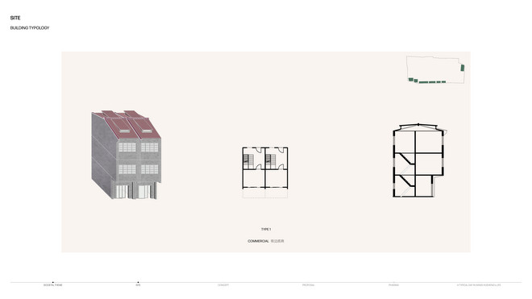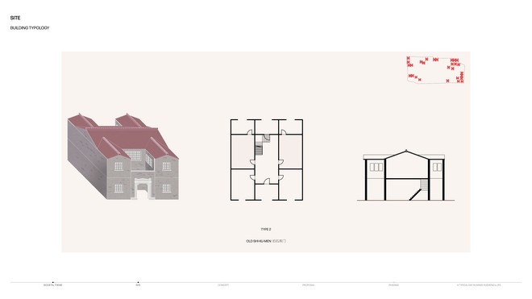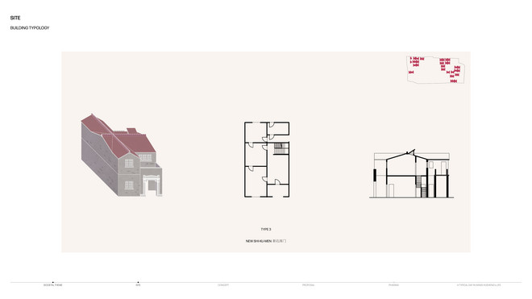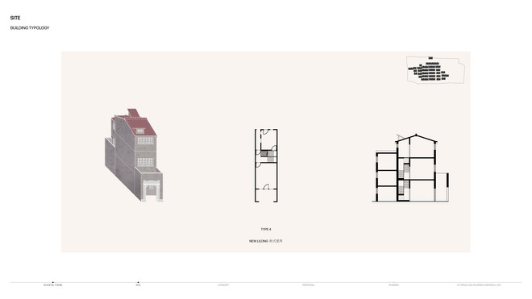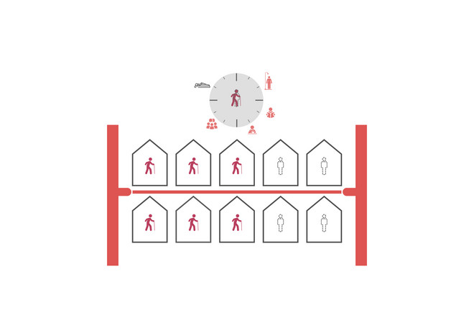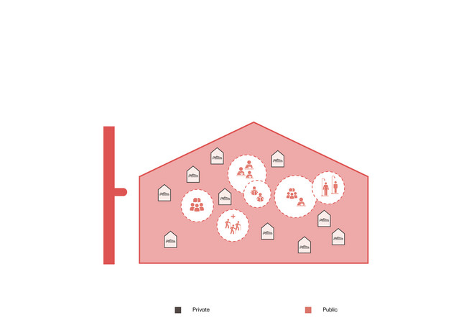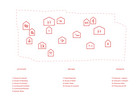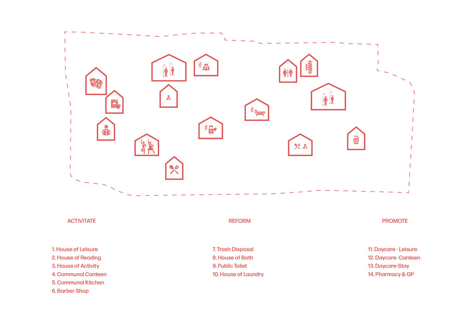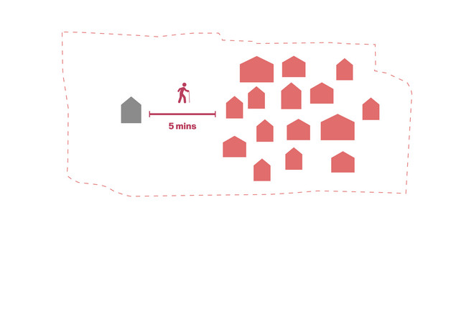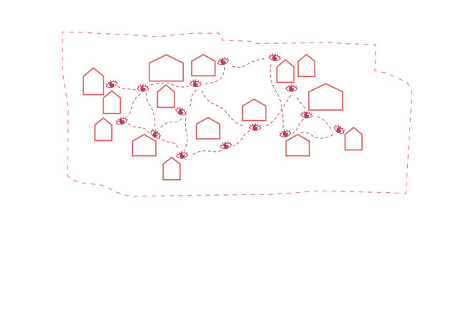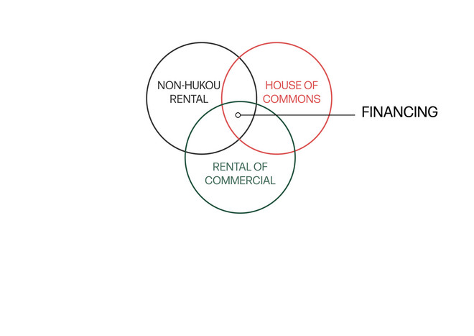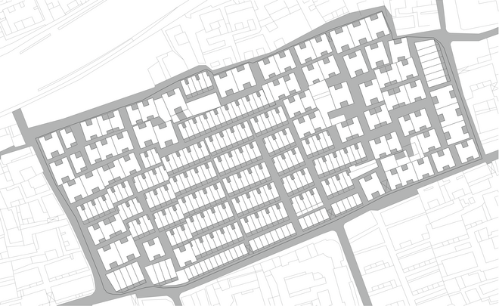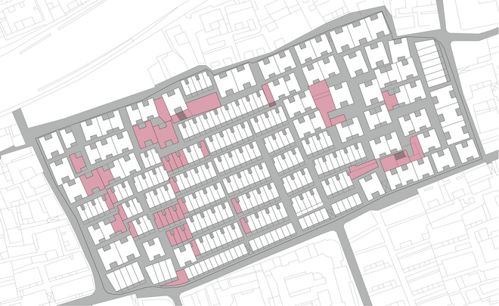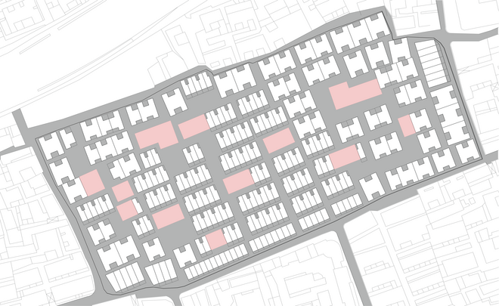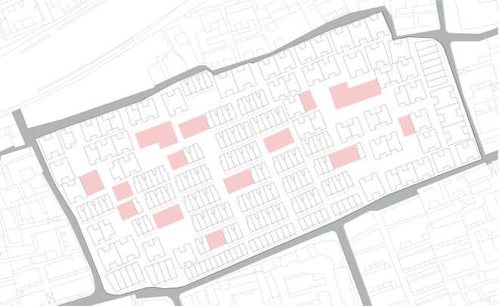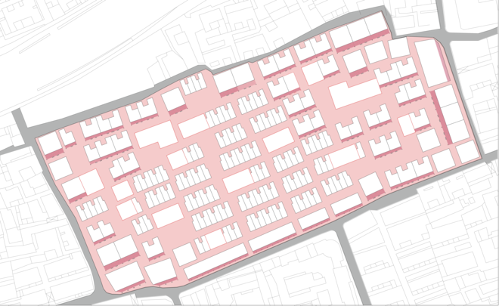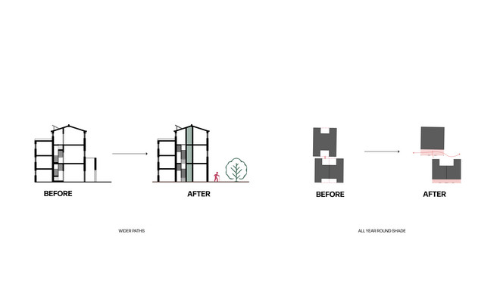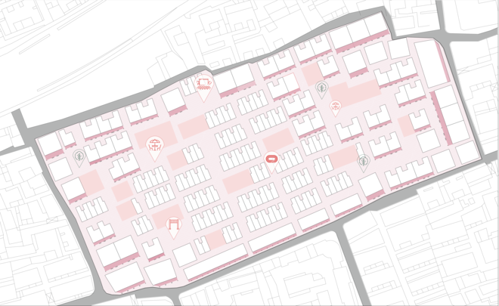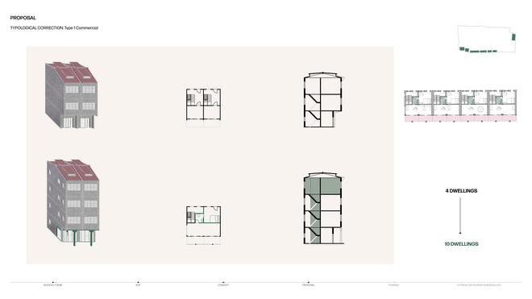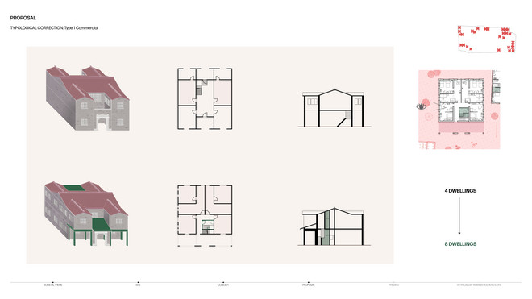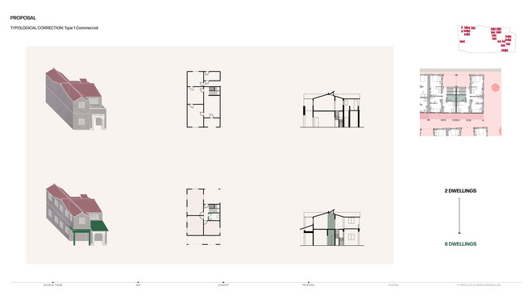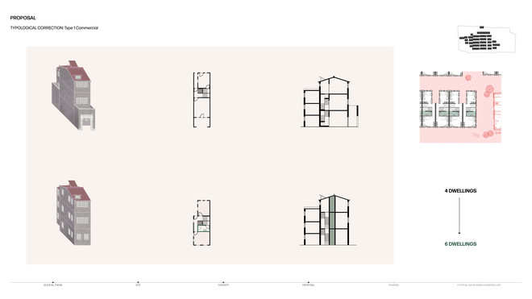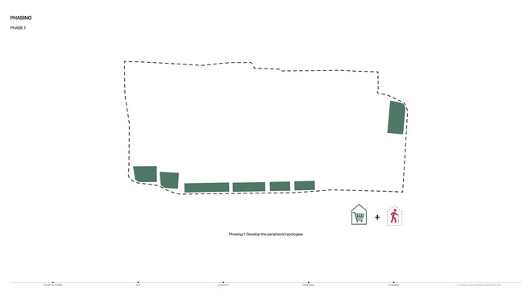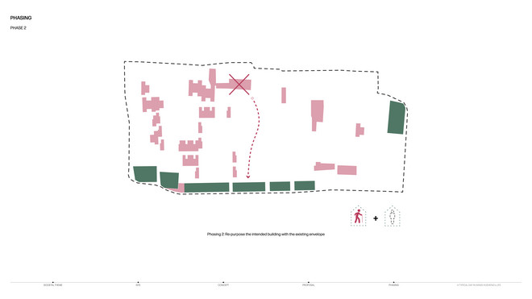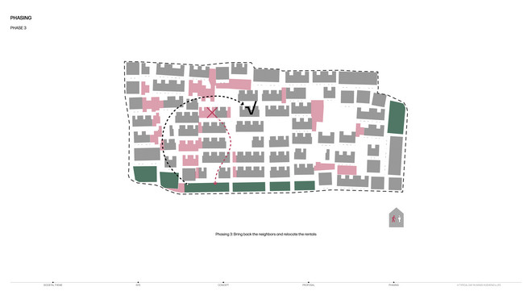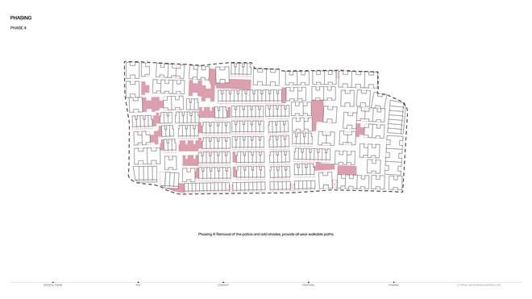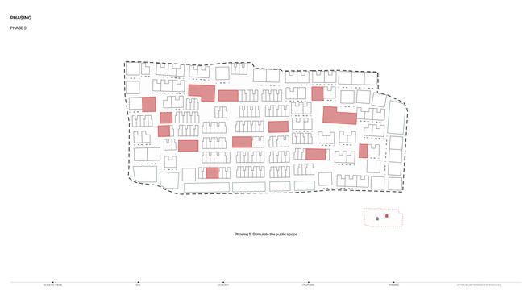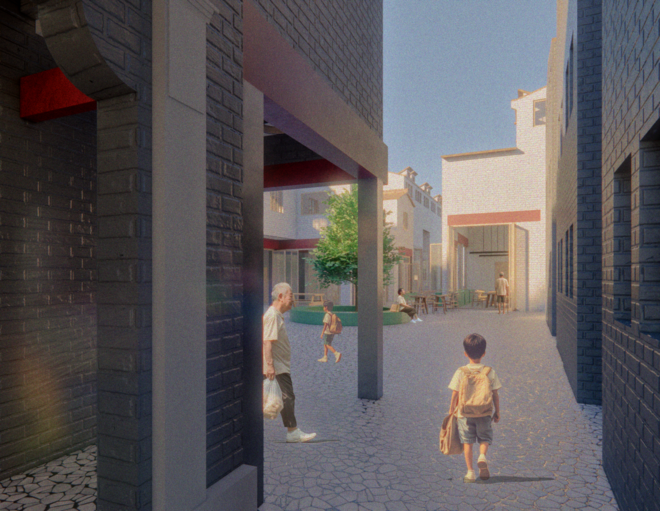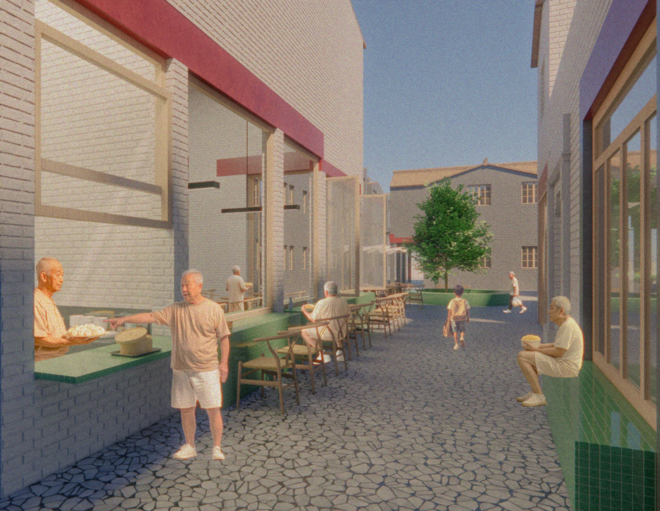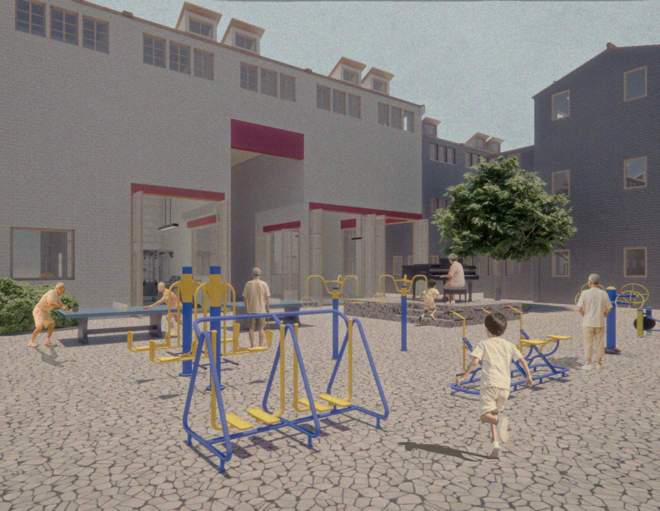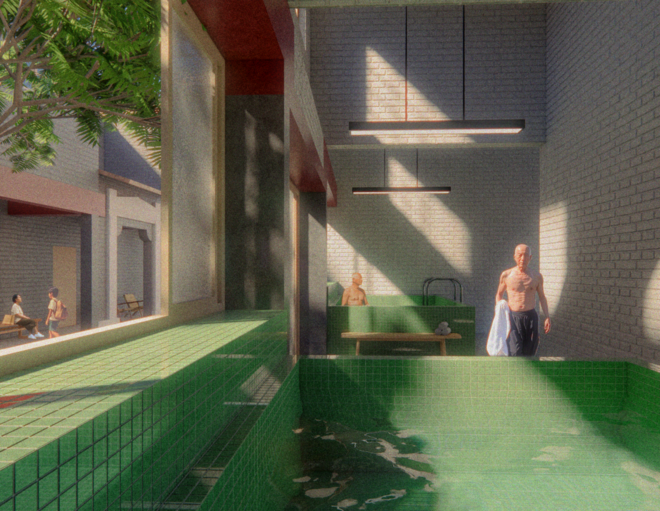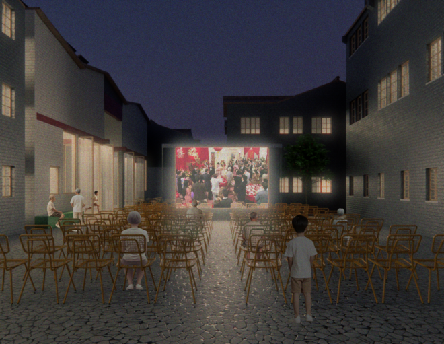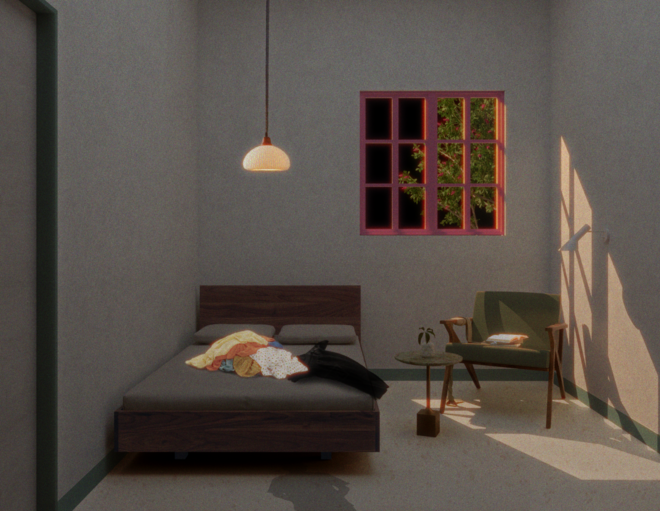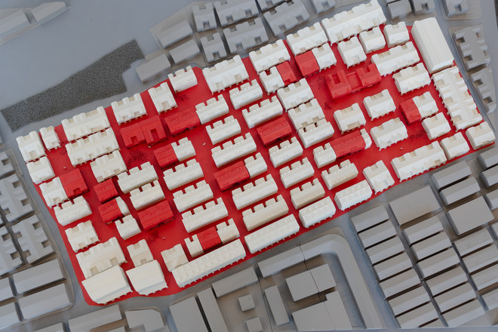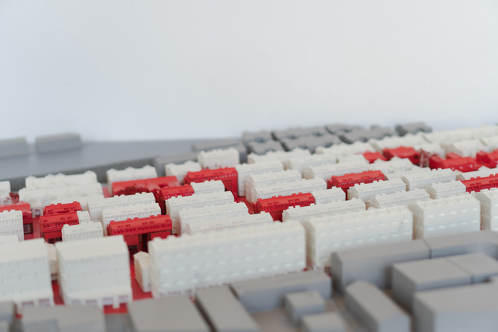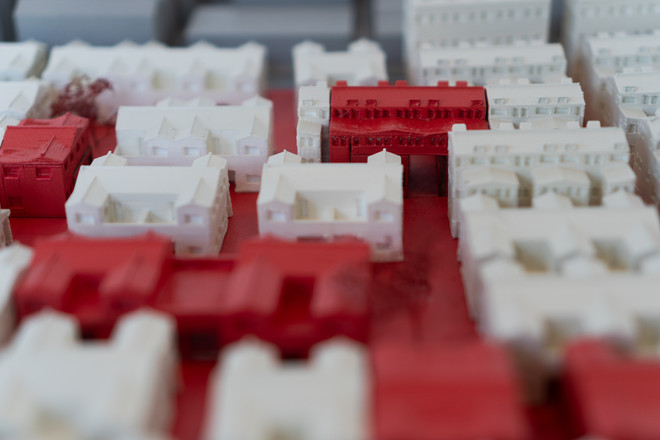
A Community for the Invisible: Aging within the Lilong in Shanghai
This project explores the potentials of traditional lilong* neighborhoods under demolition, that serves in response to a growing blended community of increasing aging population and non-registered inhabitants in Shanghai. By altering the typology and adding new public programs, the project preserves the opportunities for aging in place and the rights to dwell affordable in the heart of Shanghai.
Lilong*= Li + Long
"Li" = Neighbourhoods
"Long" = Lane/ Alley
1. Societal theme
Unaffordable city center: Impossible to age-in-place
Living in the center of large cities is increasingly costly today. Touristification in cities takes various formats. In China, the influencer economy disrupts the daily lives of local residents. Cities now features more tourists than locals, more shops than home. Noticeably, more young people than elders. For some, the city center is becoming hostile. The high speed of life, the homogeneous shops, are erasing the identity. Additionally, the architectural barriers are gradually pushing out the elderly.
Therefore, it is hard to claim a sense of ownership. This phenomenon is also happening in large cities in China, for example in Shanghai.
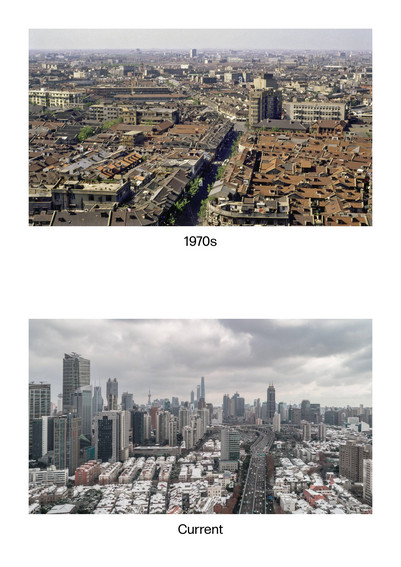
Lilong: Development, Urban Morphology & Inhabitates
Lilong, an urban typology contains a dense aggregation of low-rise buildings, traditionally used to populate 50% in the center of Shanghai during 1940s, developed after the open trade in the 19th century to accommodate the increase of the immigrating workers.
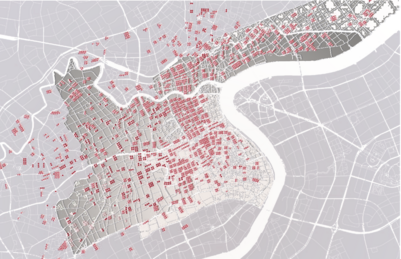
The inhabitants of lilong have shifted throughout the years. Before the land reform in 1950s, the housing can be privately owned. Today, most owners are the second or third-generation heirs. More than half of the owners are elderly. And the rest of the inhabitants are families who rent their homes there without a Hukou. They are migrant workers.
Lilong offers them a cheap accommodation in the city center.
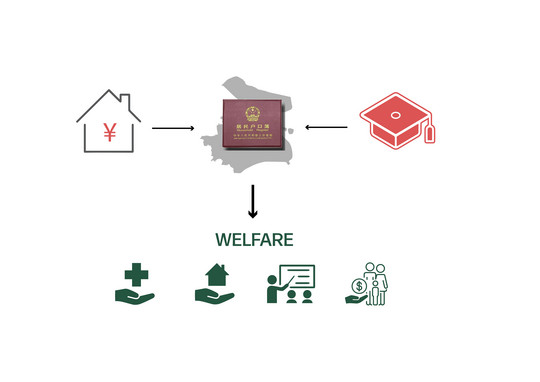
The neighbourhood has a population of around 2,100, with over 60% elderly owners. The remaining population consists mainly of non-hukou renters. The area faces the threat of demolition, with plans already taken in place for redevelopment into a high-rise complex.

3. Concept
If the current economic model has failed, what alternatives could be considered?
Under the present model, lilong neighbourhoods are being demolished and replaced with high-end apartments, leaving elderly residents unable to age in place, leading to the displacement.
With Laoximen property prices reaching 120,000 RMB/m², gentrification appears inevitable, leaving non-hukou residents with diminishing affordable housing options and uncertain accommodation prospects.
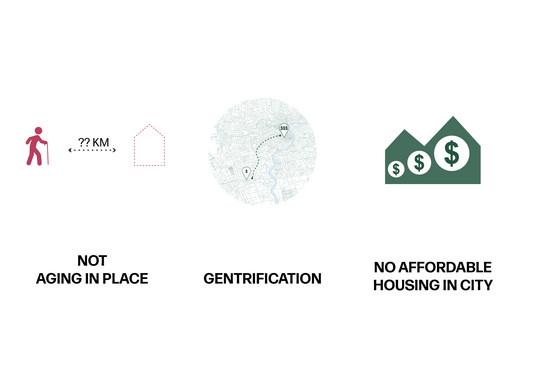
What if the owners united into a cooperative housing model, extend beyond their private, physical spaces, but the lilong as a whole?
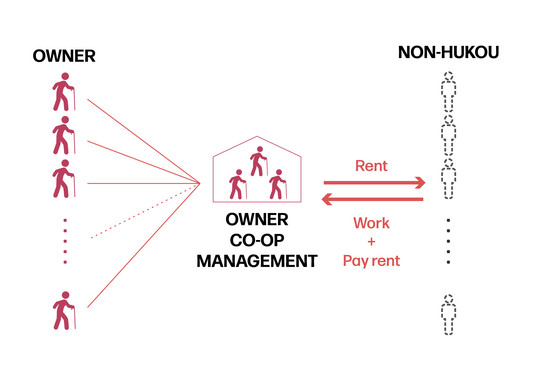
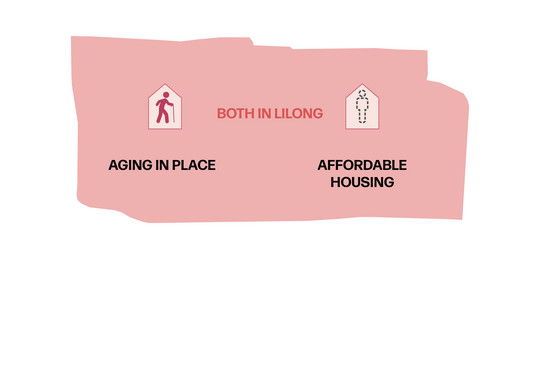
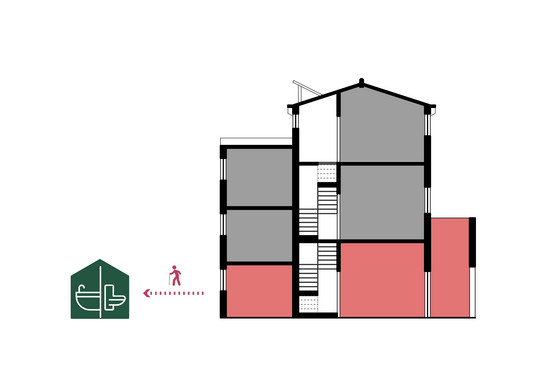
To establish the House of commons and improve accessibility, selected buildings are partially vacated or demolished while preserving their envelopes. House of commons are positioned in the designated locations. Patios are replaced with wider paths and arcades, enhancing year-round walkability. Outdoor spaces are redesigned with seating, shade, and exercise areas for elderly activity.
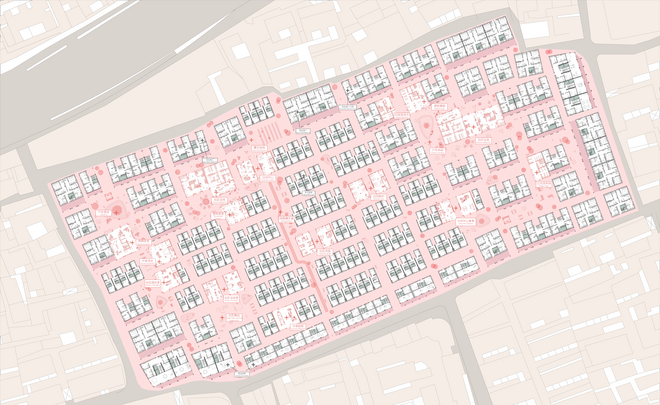
To achieve Lilong as a whole, the connection between interiors and exteriors is strengthened by introducing plazas and ensuring visual continuity throughout the space.
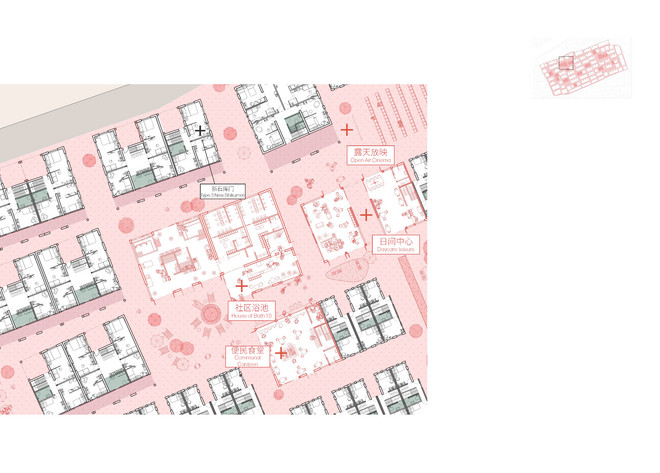
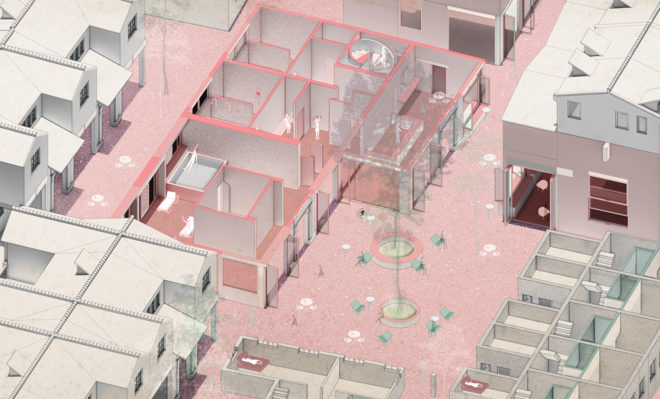
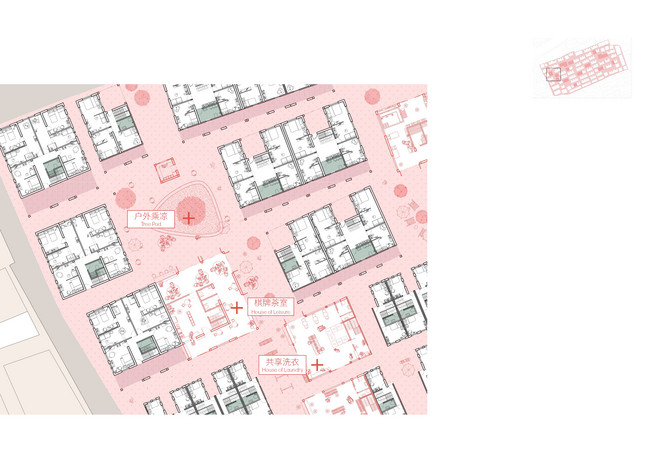
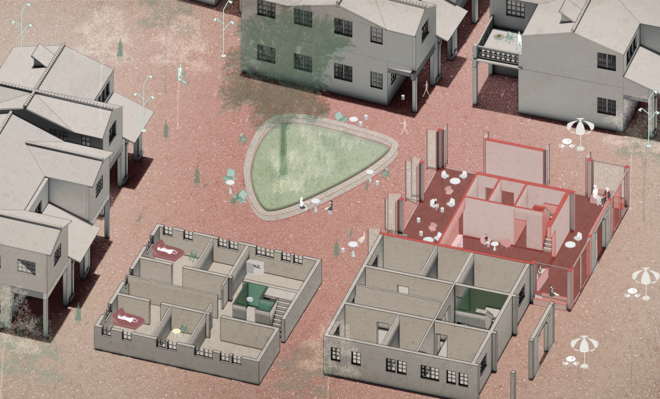

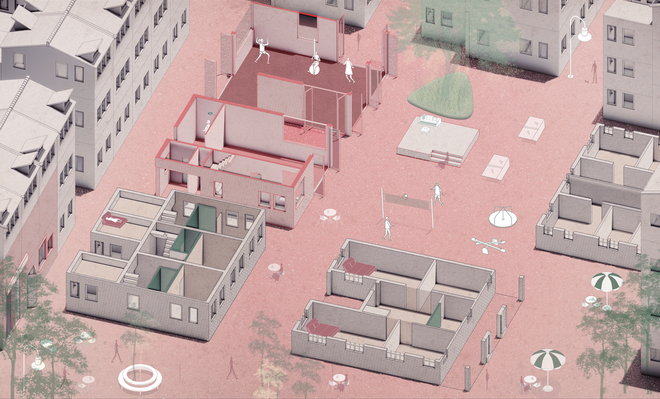
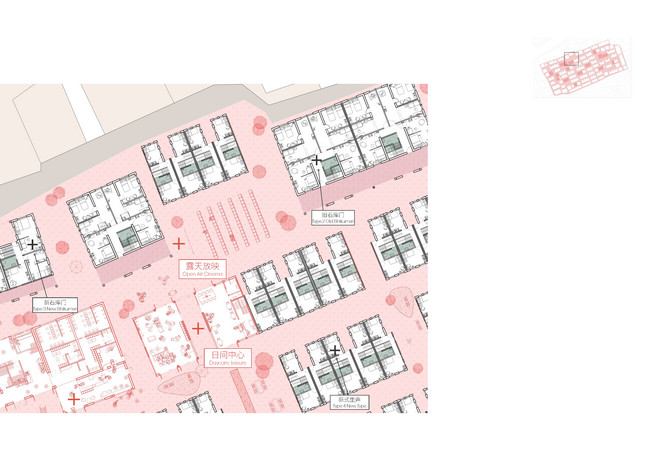
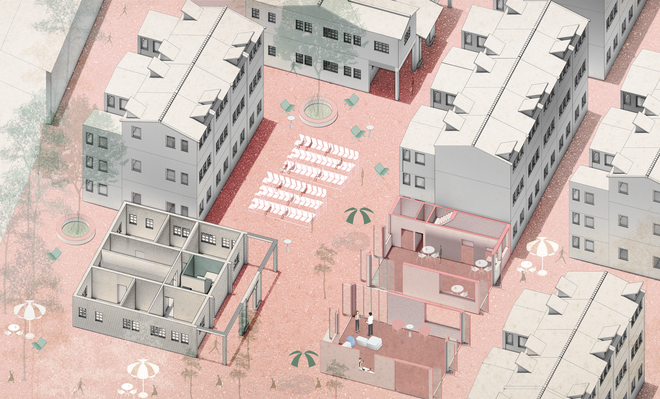
Det Kongelige Akademi understøtter FN’s verdensmål
Siden 2017 har Det Kongelige Akademi arbejdet med FN’s verdensmål. Det afspejler sig i forskning, undervisning og afgangsprojekter. Dette projekt har forholdt sig til følgende FN-mål










