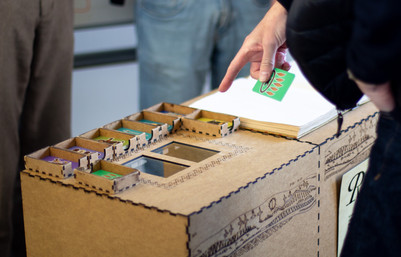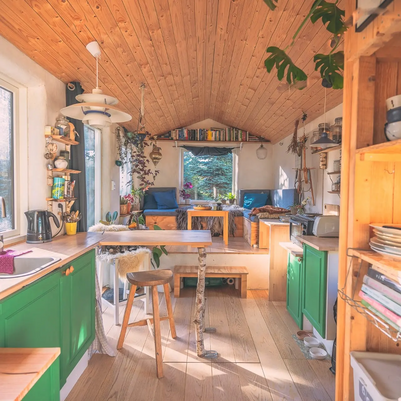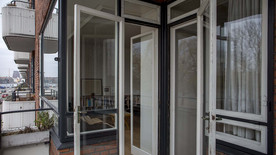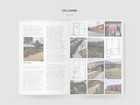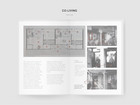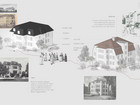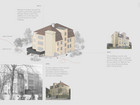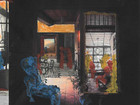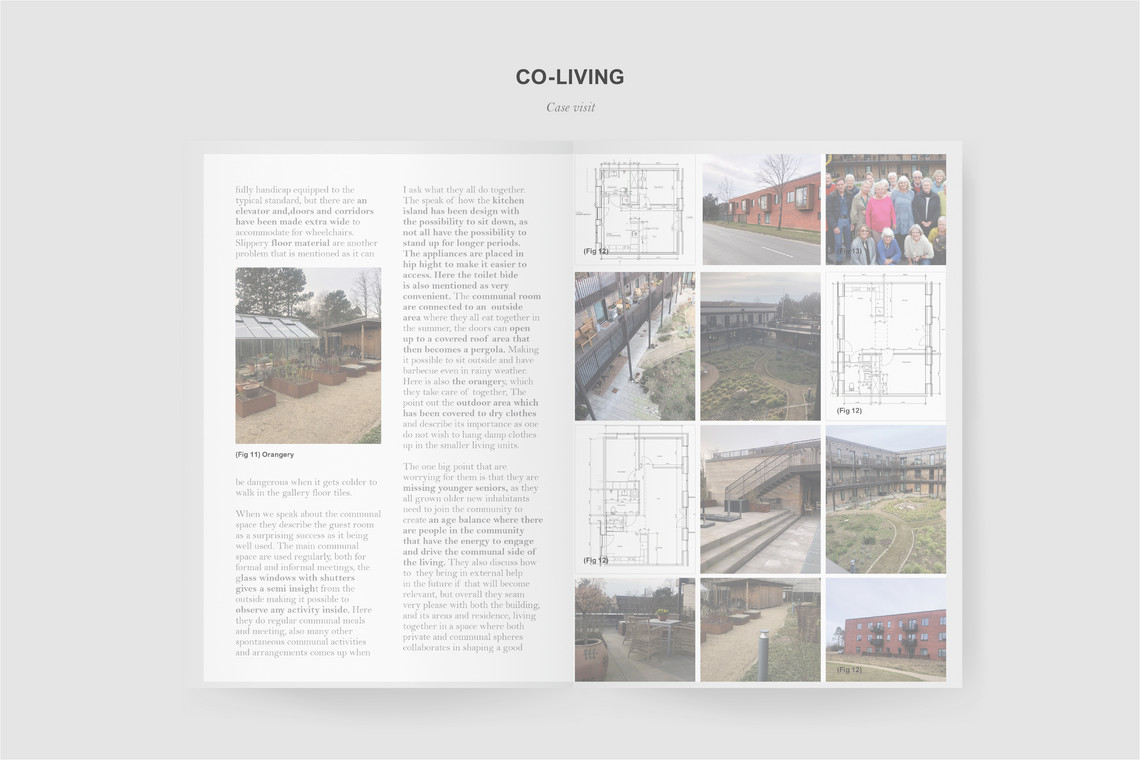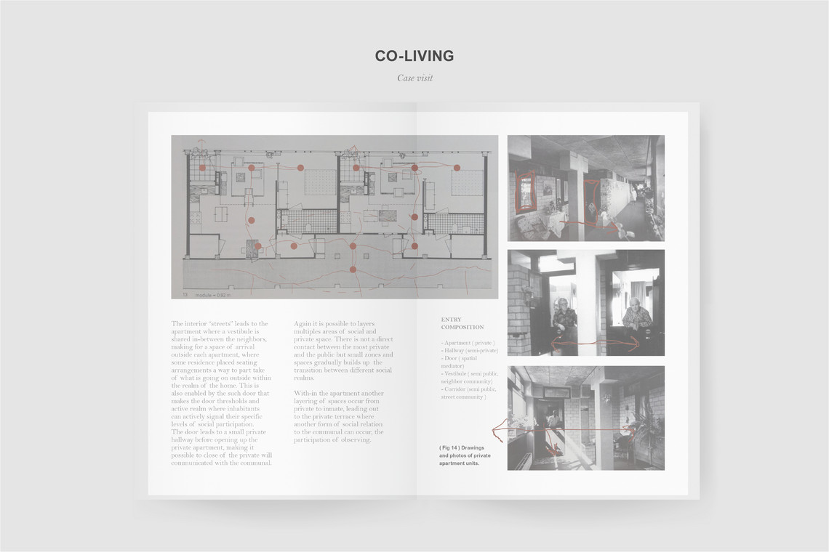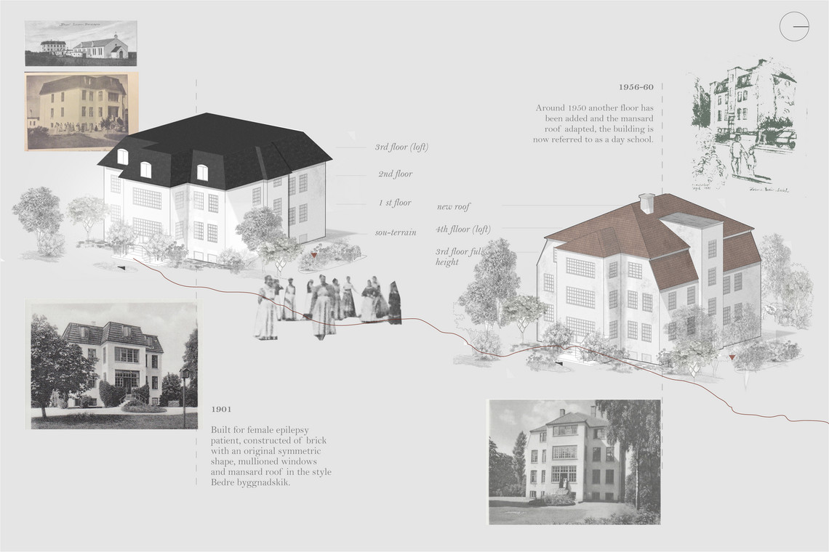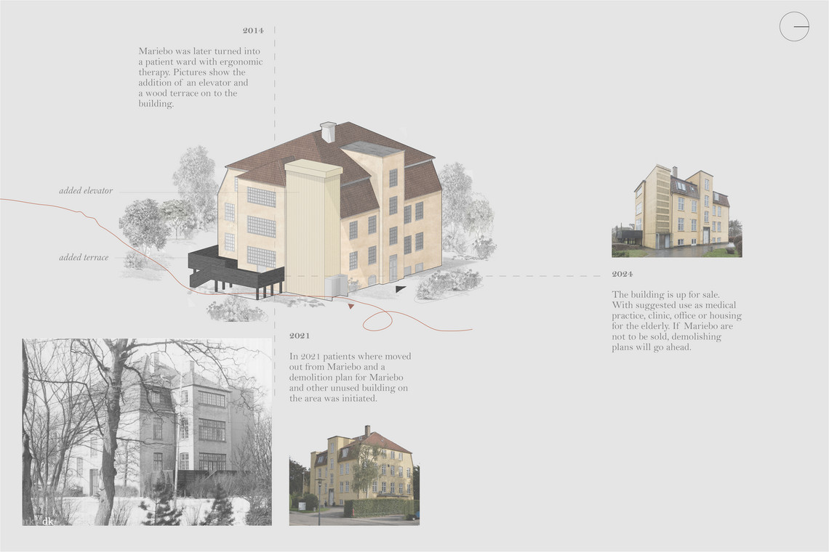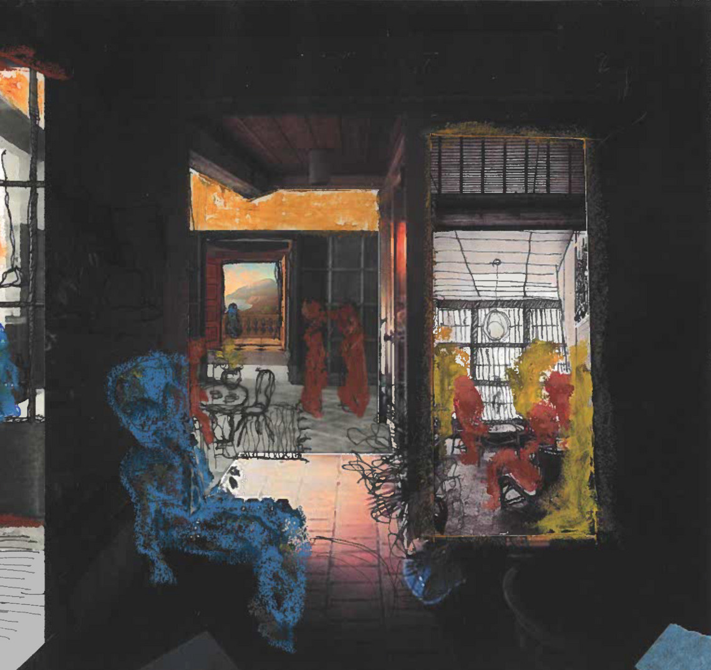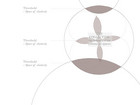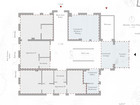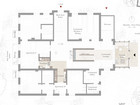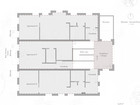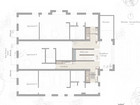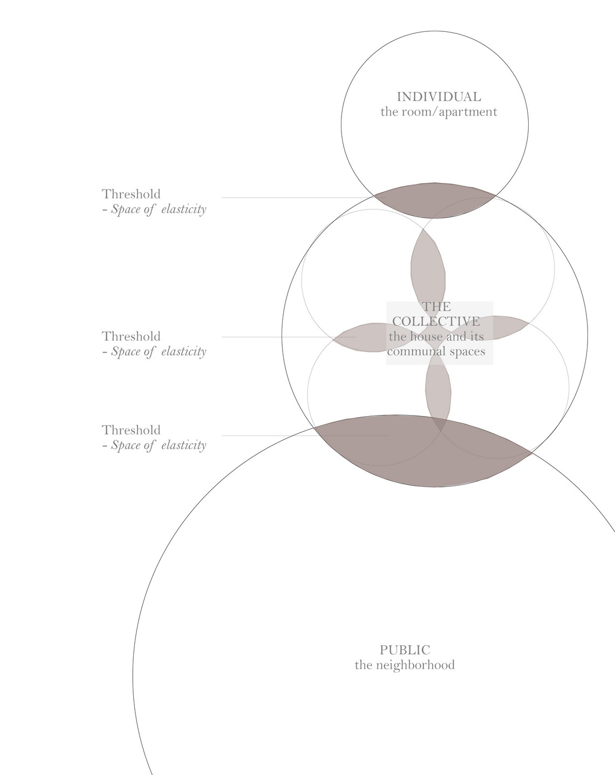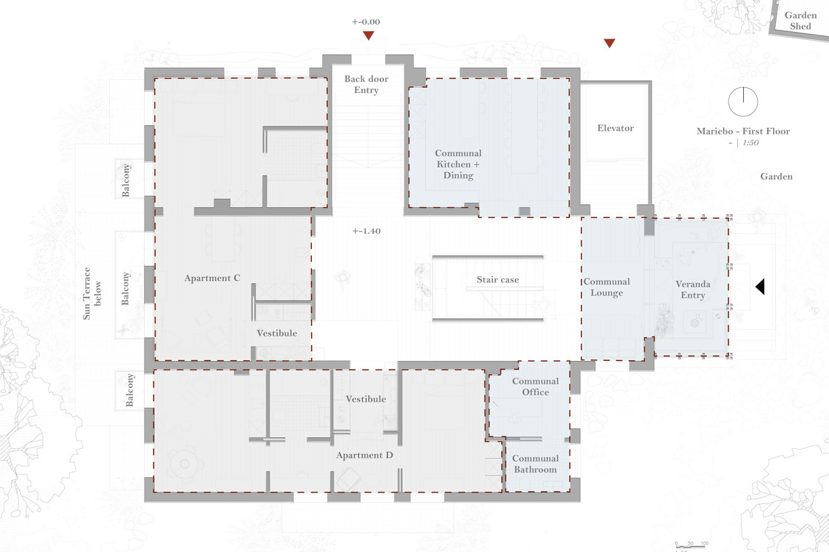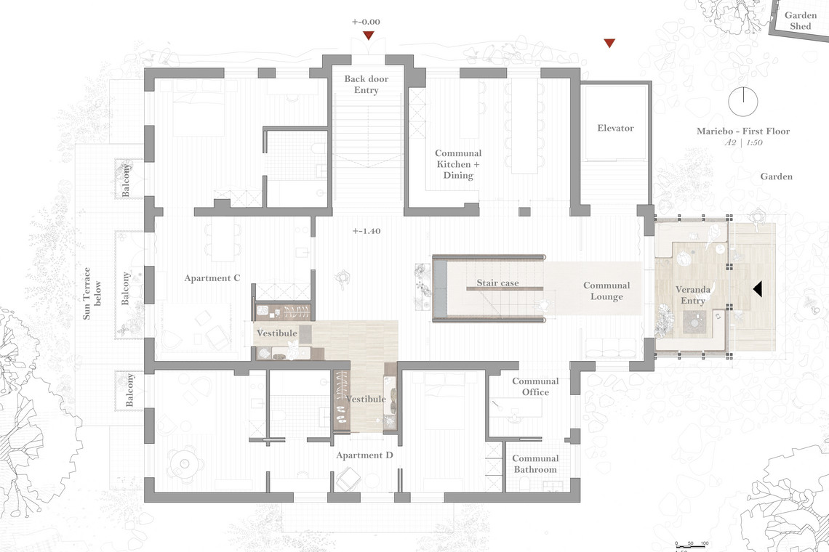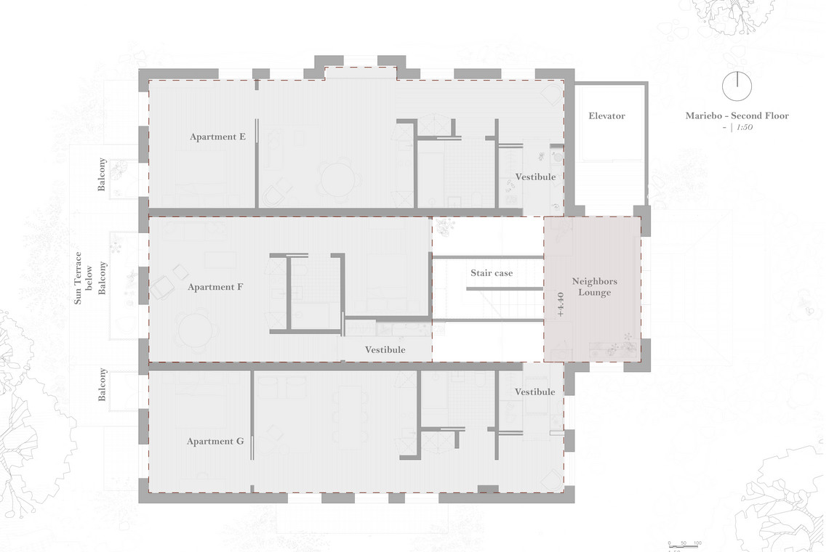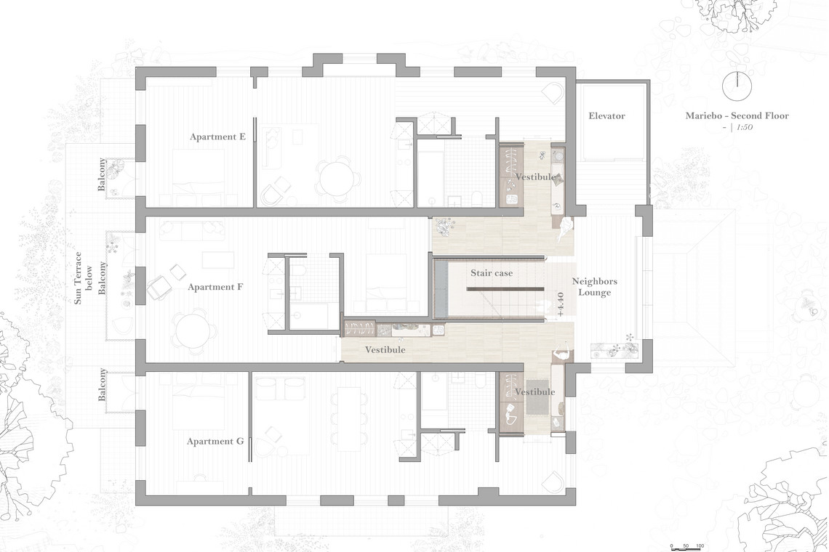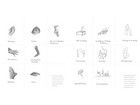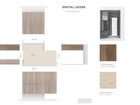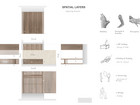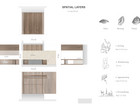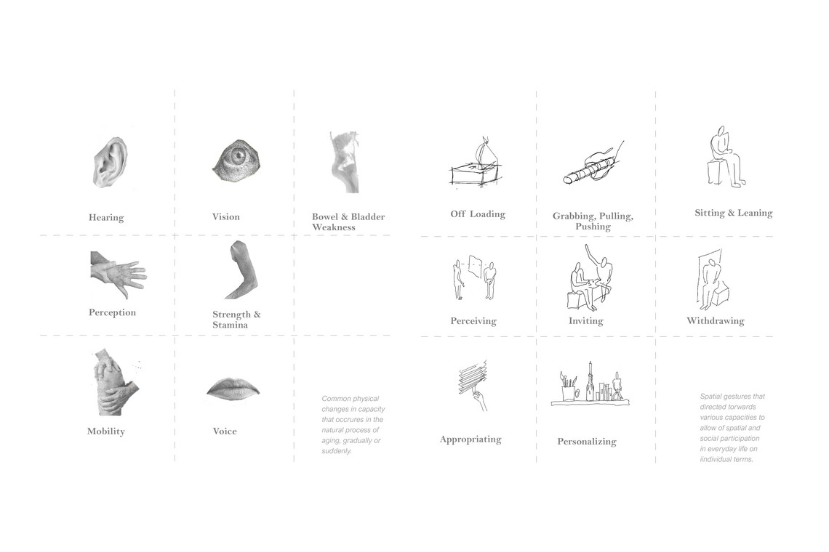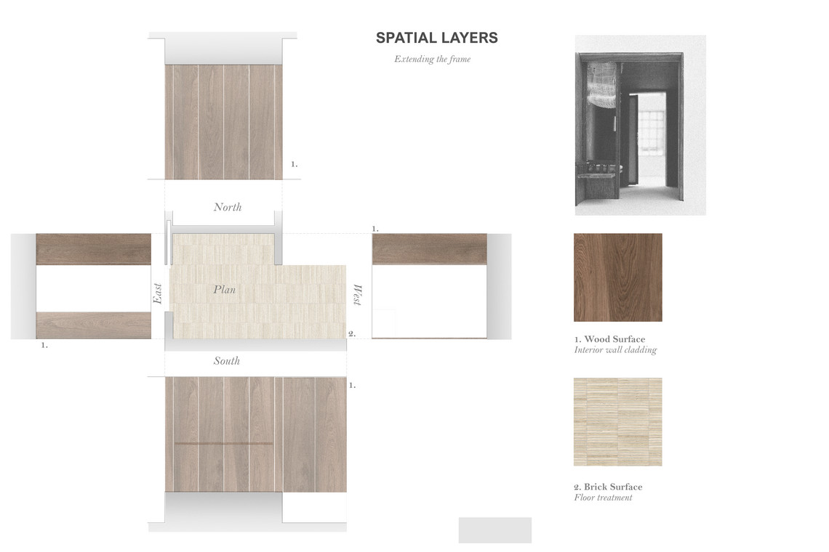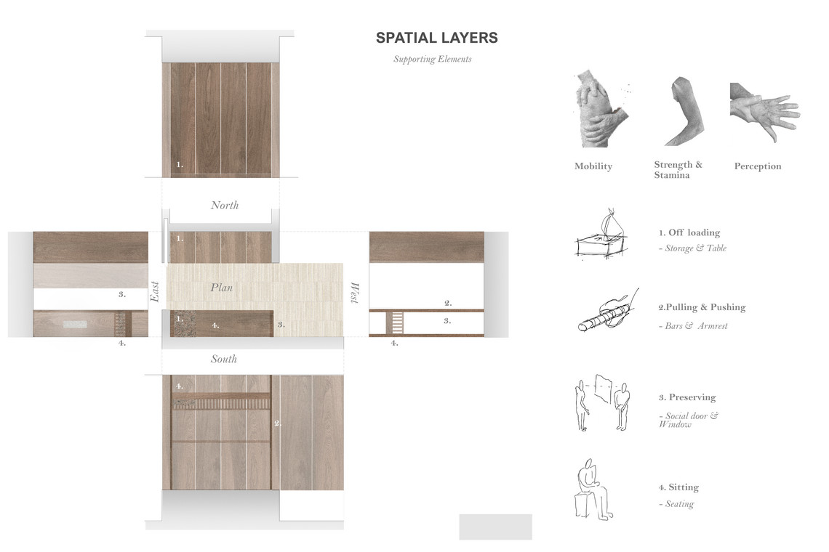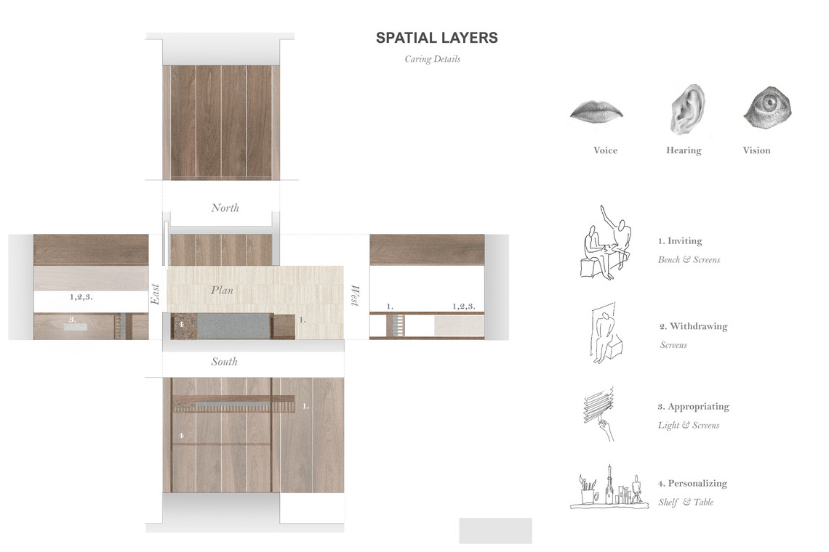
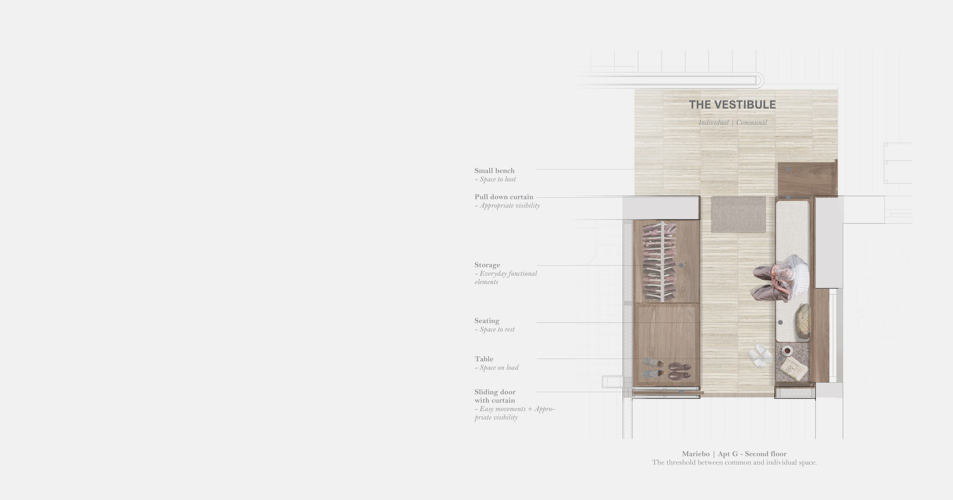
Spaces for Longevity
Thresholds in Communal Domesticity
This project explores the social and spatial potential of thresholds within a communal home for elderly. By working with the threshold as a essential place in shared domesticity, that can be used to filter and layer transitions in-between the individual and communal, the aim has been to shape thoughtful transitions that connects various social spheres within a shared home.
Each threshold has been considered and design with the intention to allow the elderly body to adjust the level of participation in the everyday scenery according to capacity, to stimulate diverse engagements to happen autonomously within the elders daily domestic environment.
The Vestibule - The threshold in-between the private and the communal.
By focusing on three threshold typologies within a senior co-living;
- The Vestibule - The threshold in-between the private and the communal.
- The Interior Staircase - The space in-between the communal
- The Veranda - The threshold in-between the communal and the public
the project explore the possibility to soften transitions in-between the private and the fully communal by the layering of spaces and through spatial gestures to provide support.
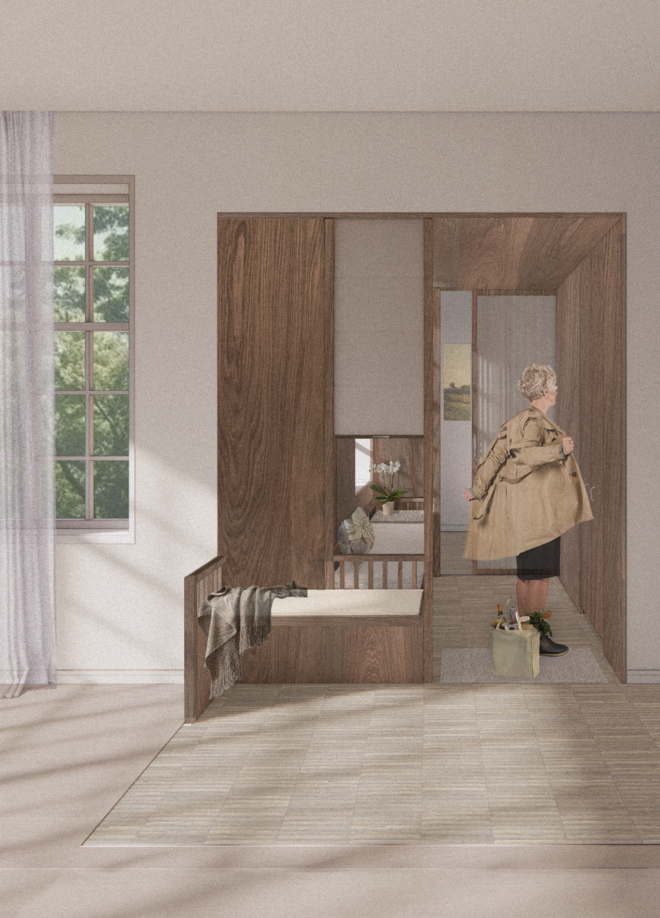
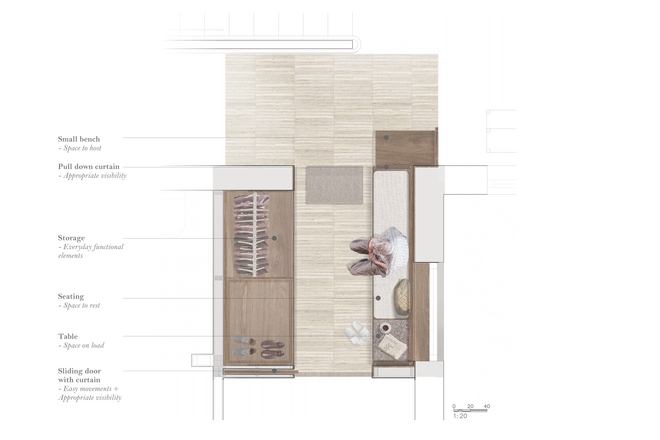
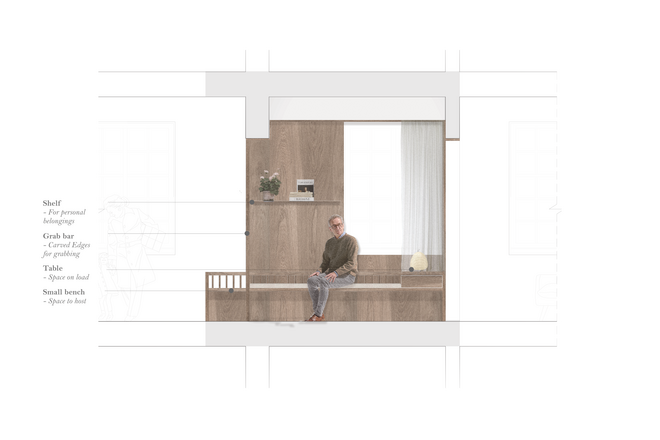
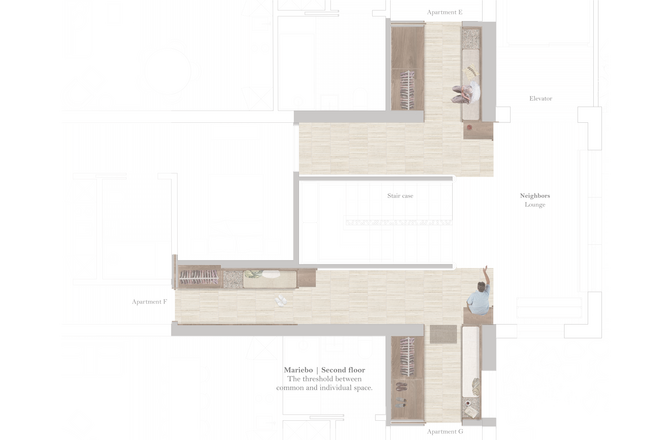
Small Spaces of Care
Through various methods of research, such as mapping and documentation of the site and gathering knowledge on aging, care and communal living, the initial phase of the project resulted in an atlas called "Small Spaces of Care" that identifies important relationships between space and the elderly body that influences the physical and social possibilities of elderly to take part in the everyday scenery. It was possible to identify that many of these spaces of care occurred in spaces of transition.
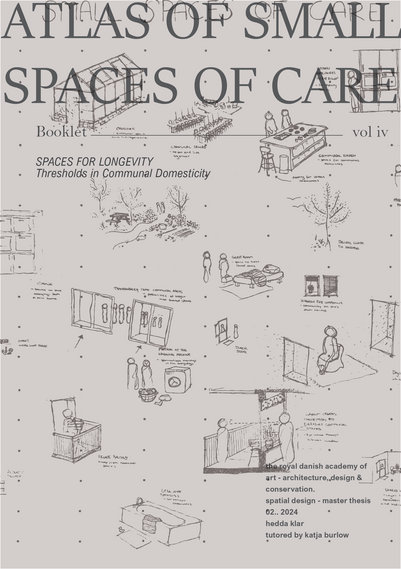
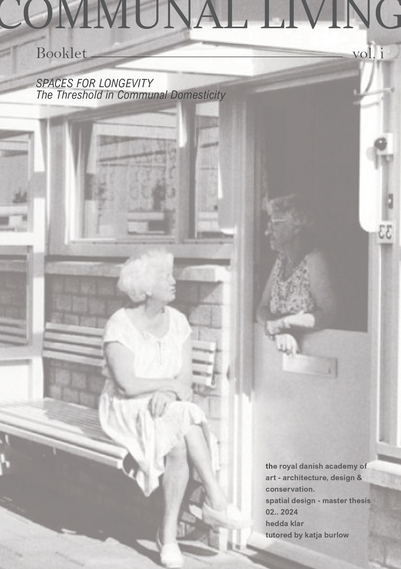
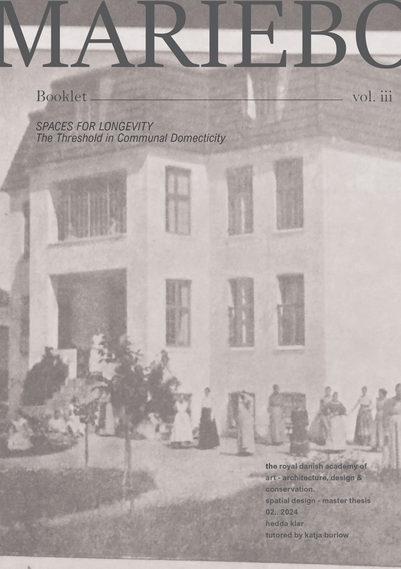
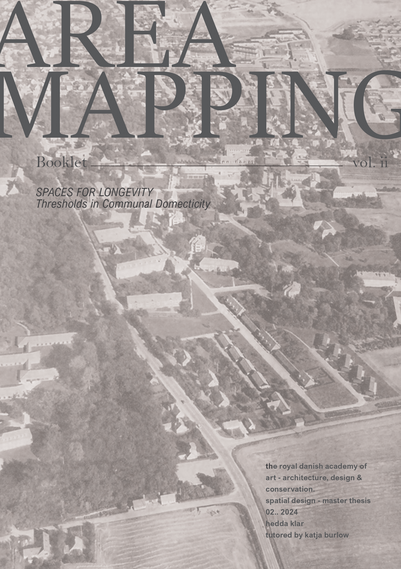
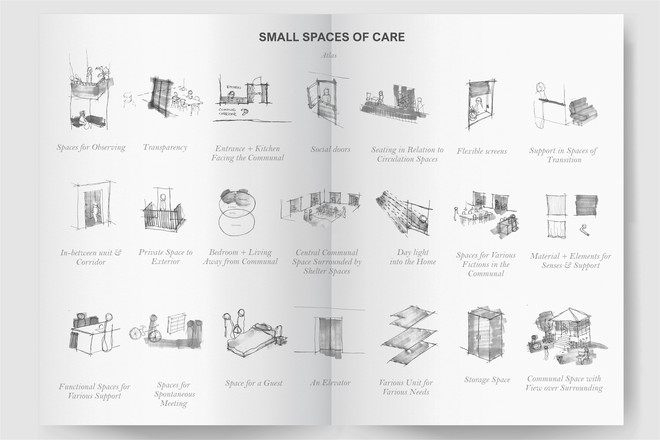
Through the "Atlas of Small Spaces of Care", I could explore how to utilize the thresholds within a senior co-living to create a layout that allowed for graduate transition in-between social spheres. These spaces and layers of transition could then be explored in detail by using the theory on "Sites of Elasticity", which speaks on how spaces can be allowing for adjustment in engagement and create inclusiveness of various capacities through its spatial qualities.
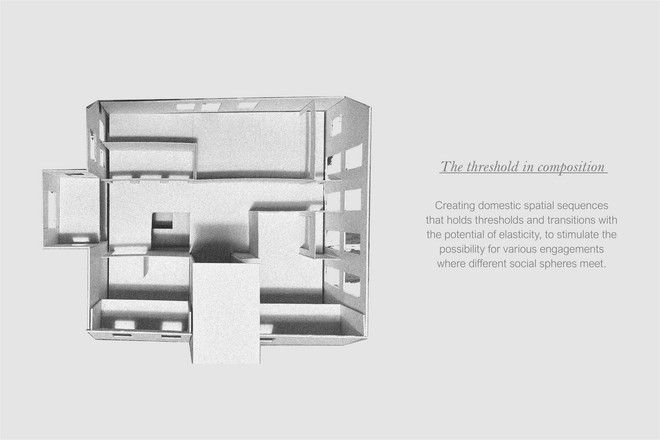
“Elasticity describes the possibility of environments to facilitate continuous adjustment of participation and social engagement in accordance with changing personal competence.”
Dominique Hauderowicz + Kristian Ly Serena
- Age Inclusive Public Spaces, page 64
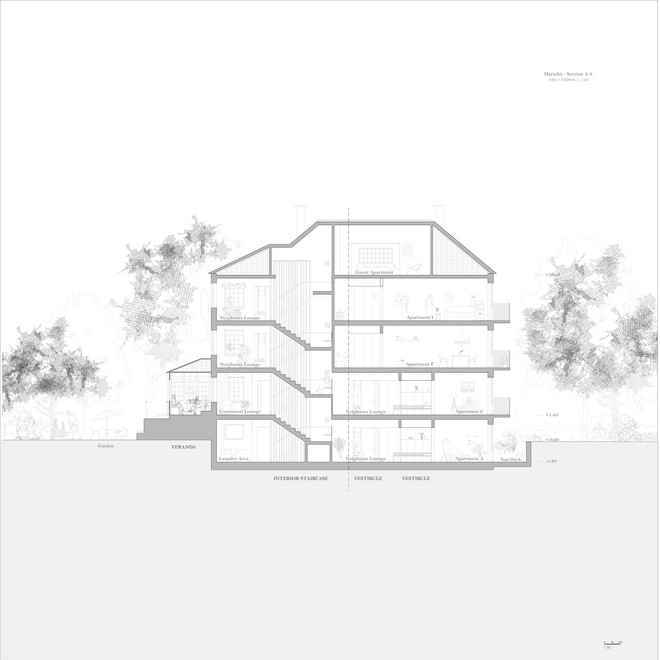
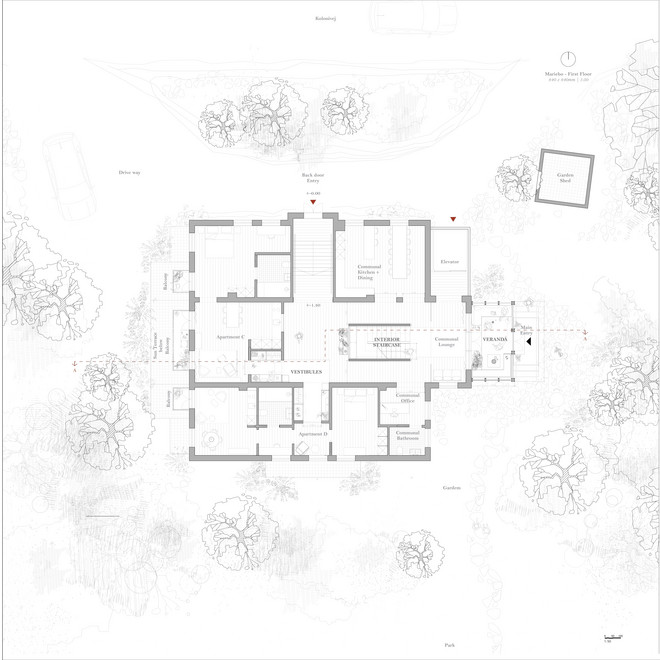
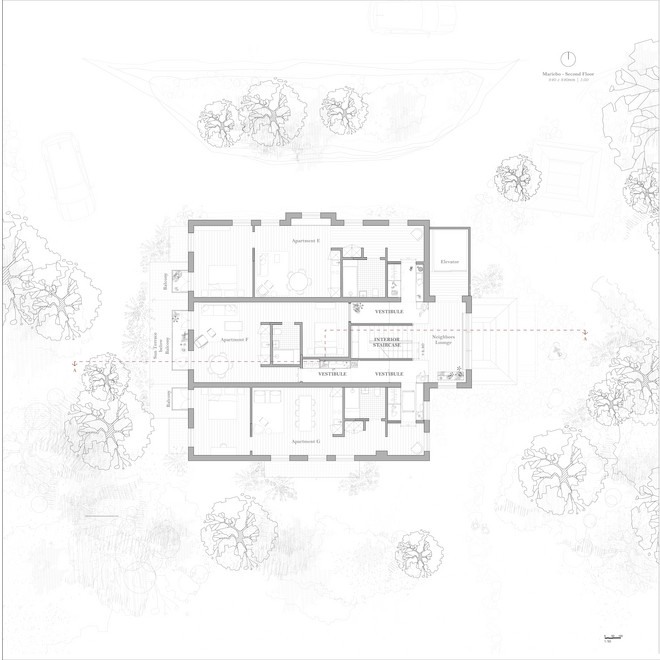
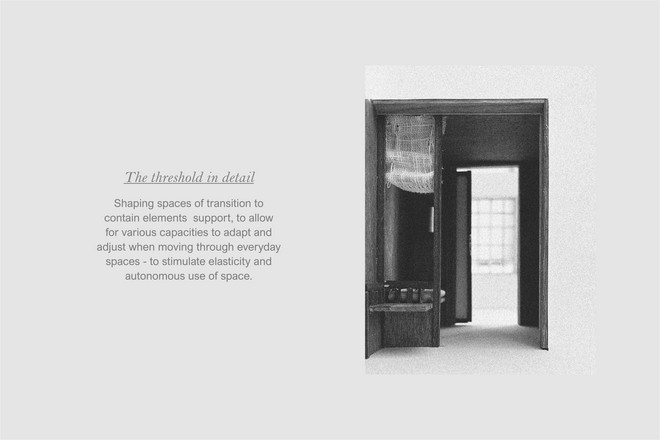
The Veranda - the threshold between the communal and the public
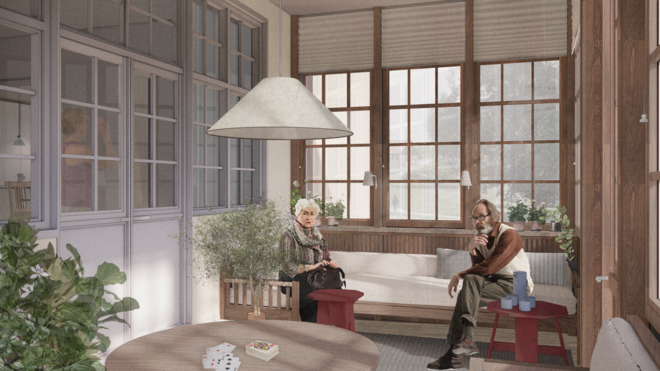
The Vestibule - The Veranda - The Interior Staircase
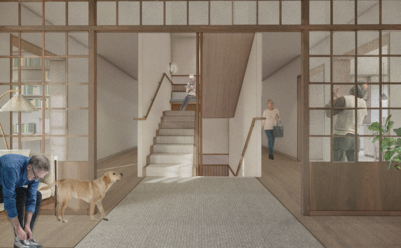
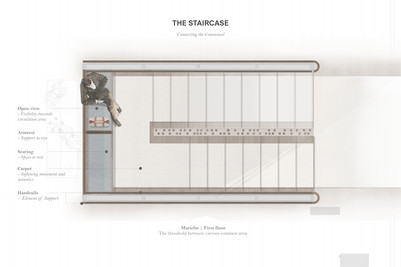
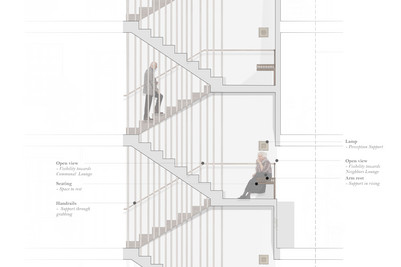
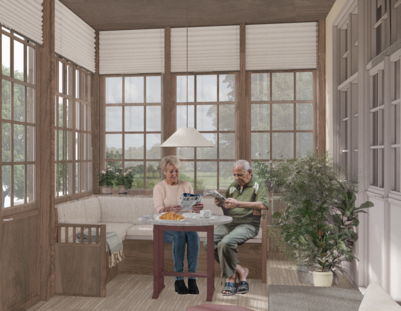

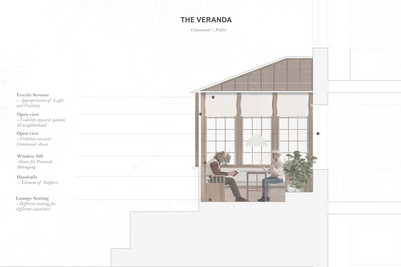
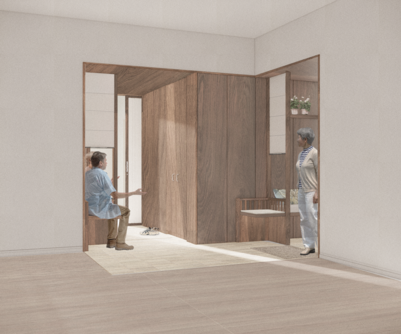
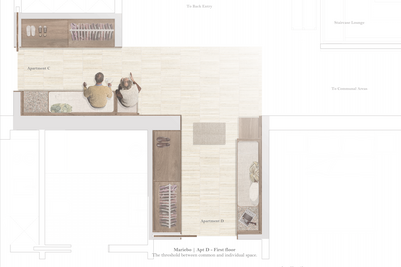
Det Kongelige Akademi understøtter FN’s verdensmål
Siden 2017 har Det Kongelige Akademi arbejdet med FN’s verdensmål. Det afspejler sig i forskning, undervisning og afgangsprojekter. Dette projekt har forholdt sig til følgende FN-mål









