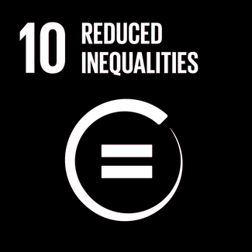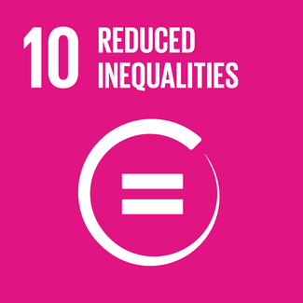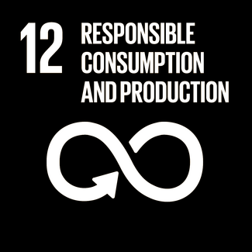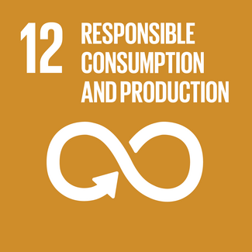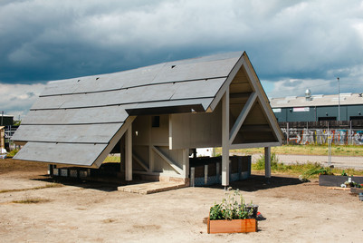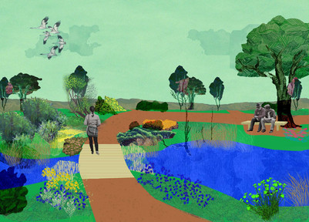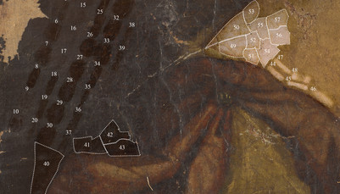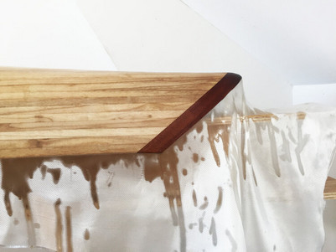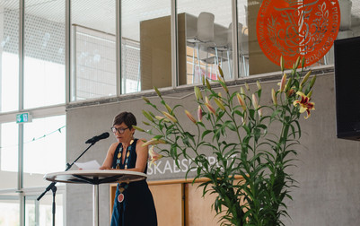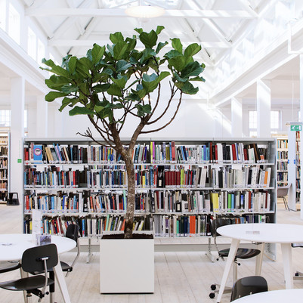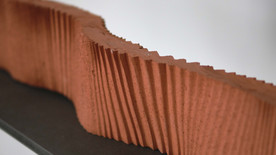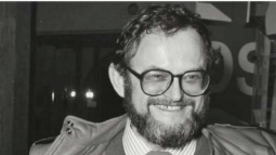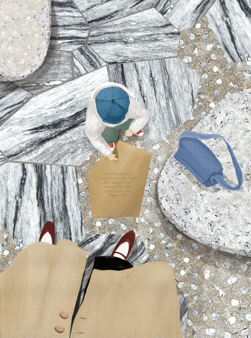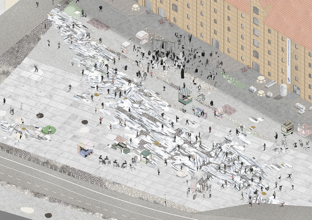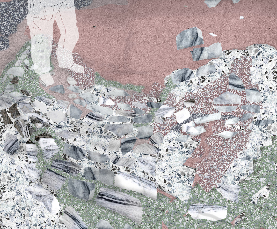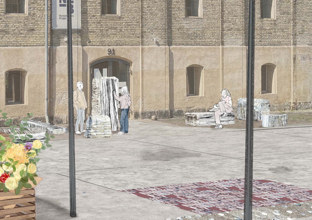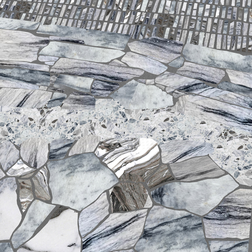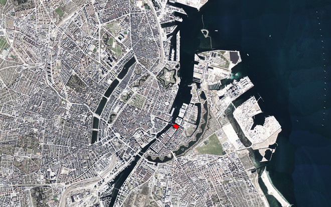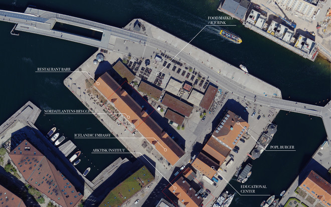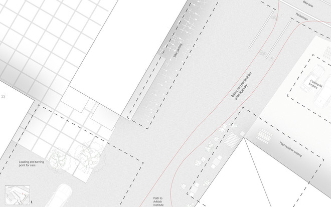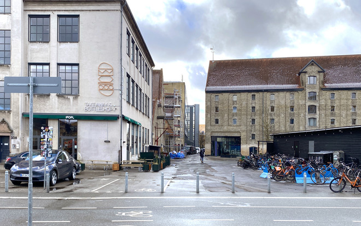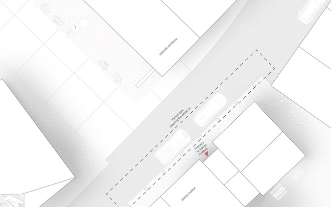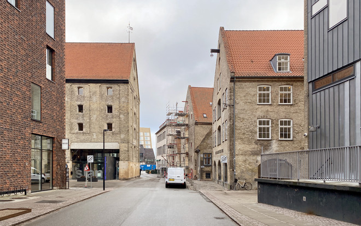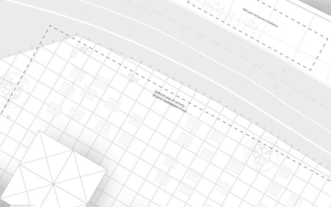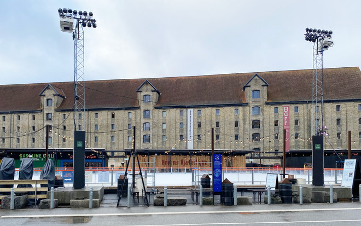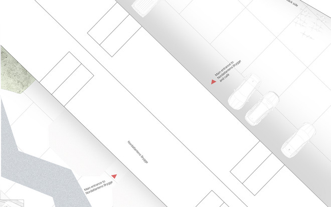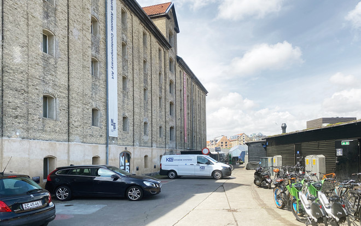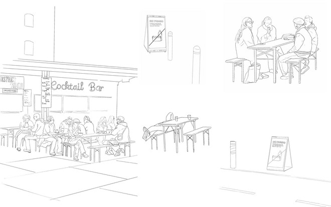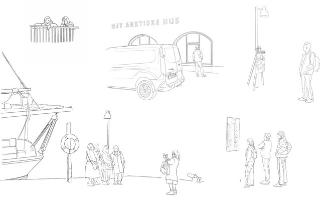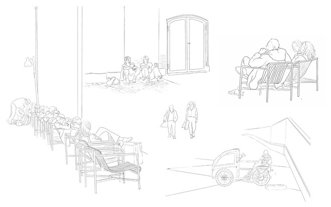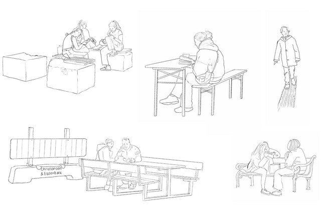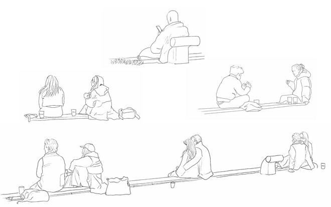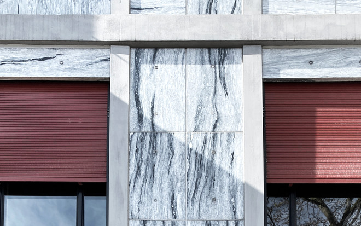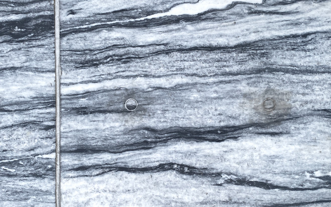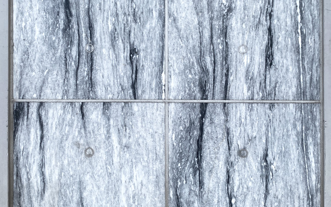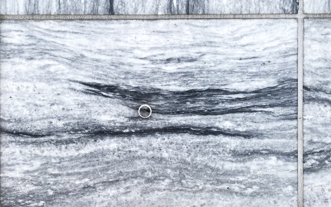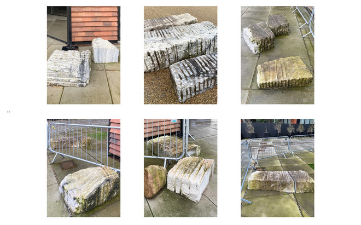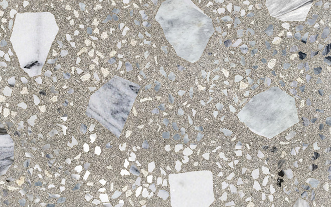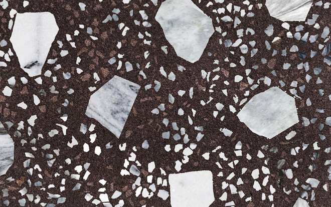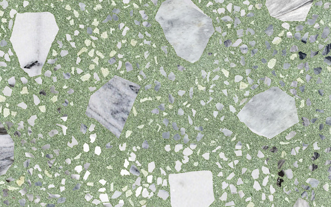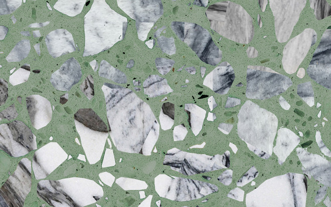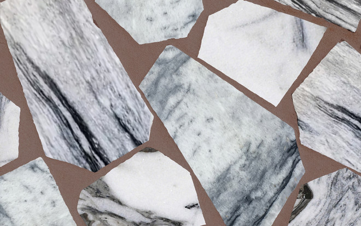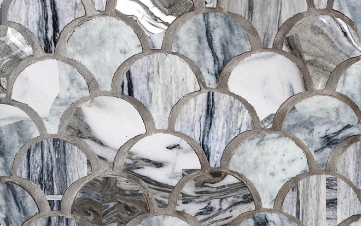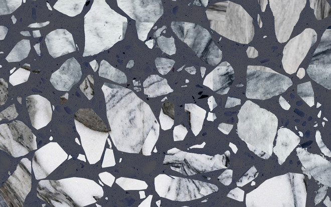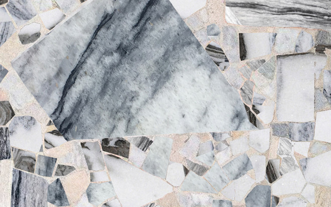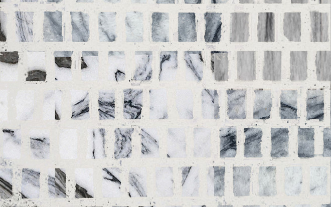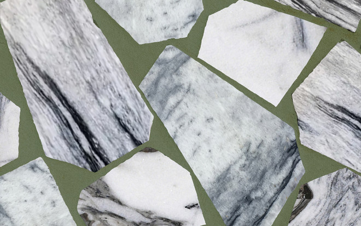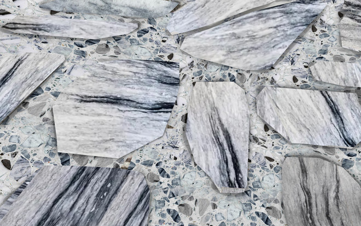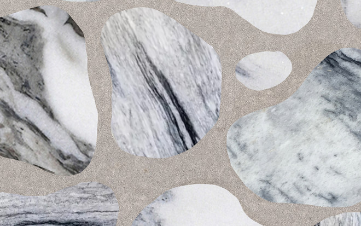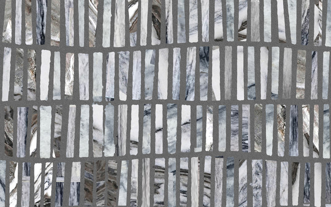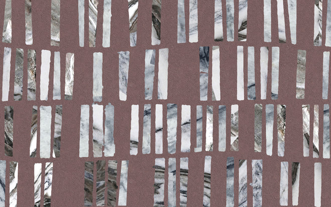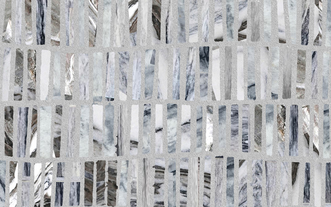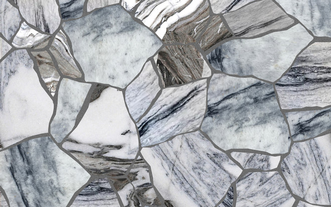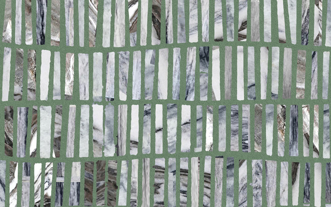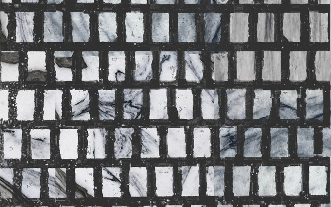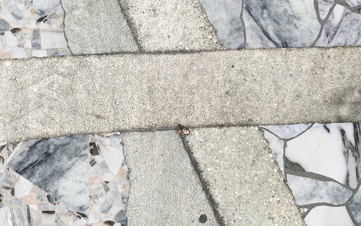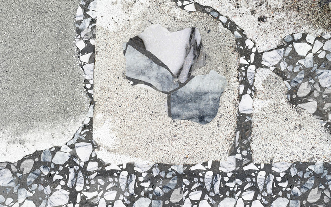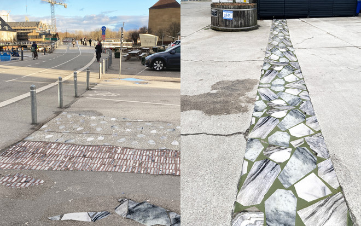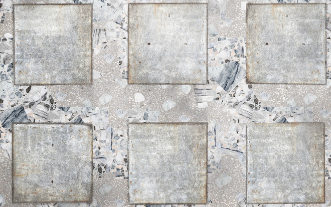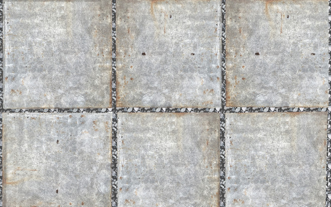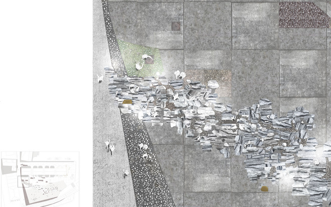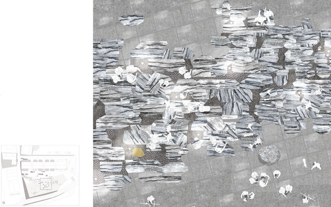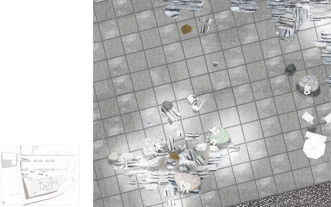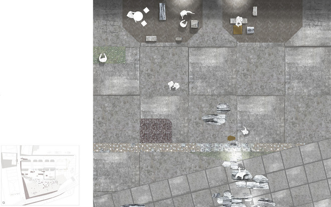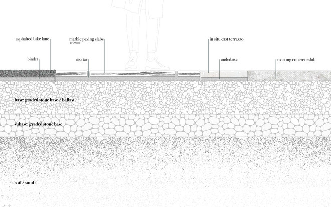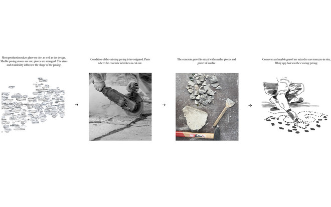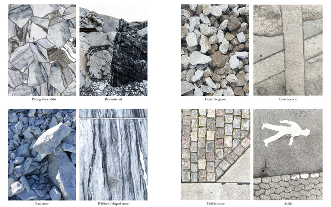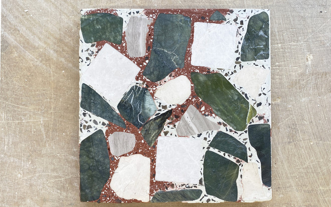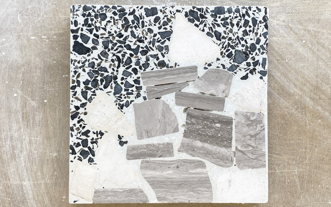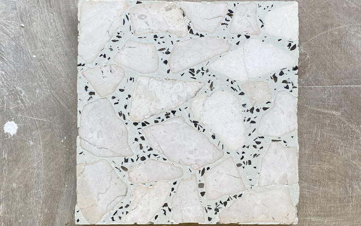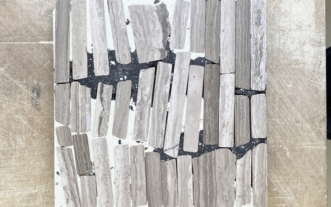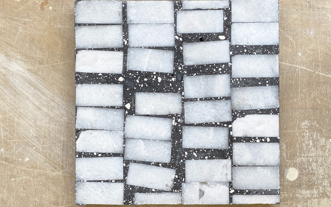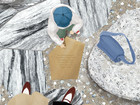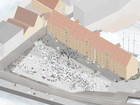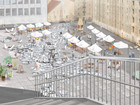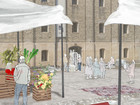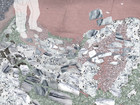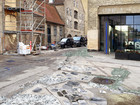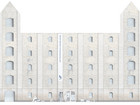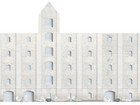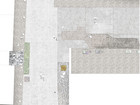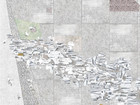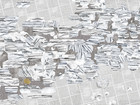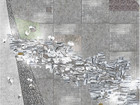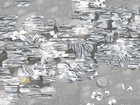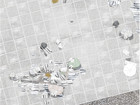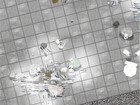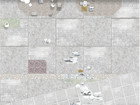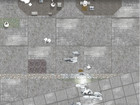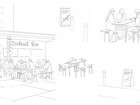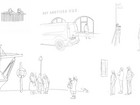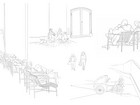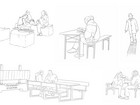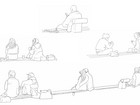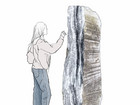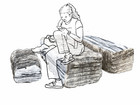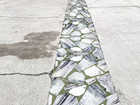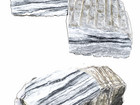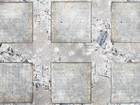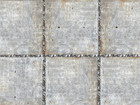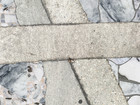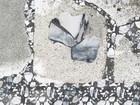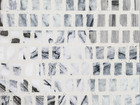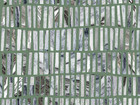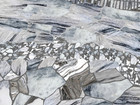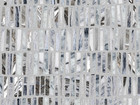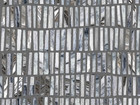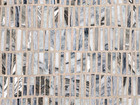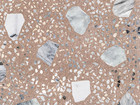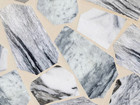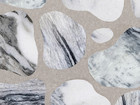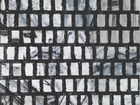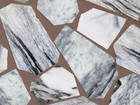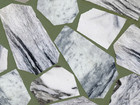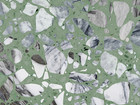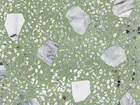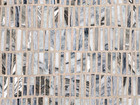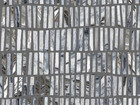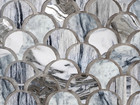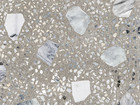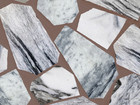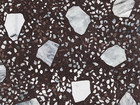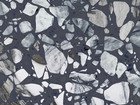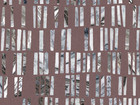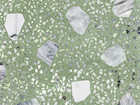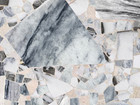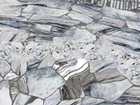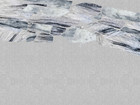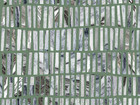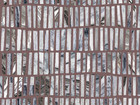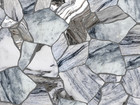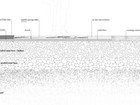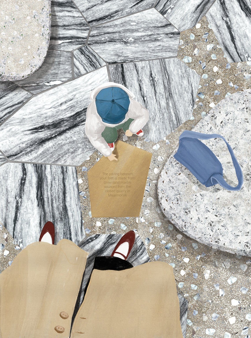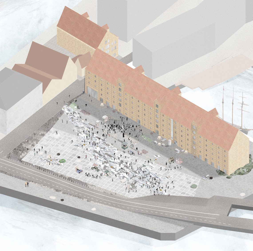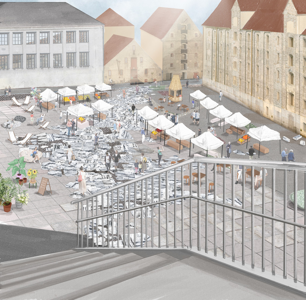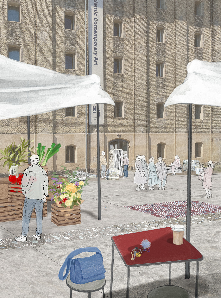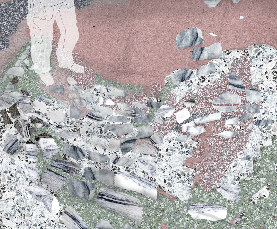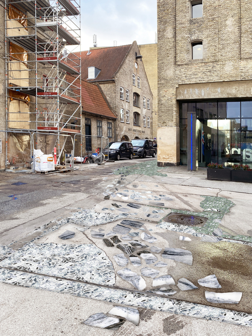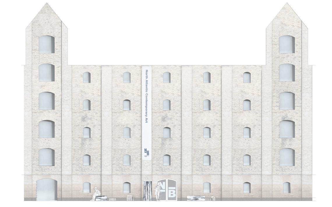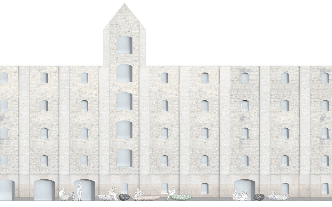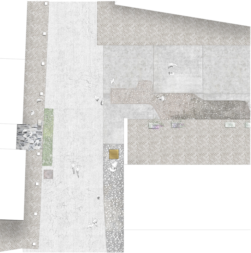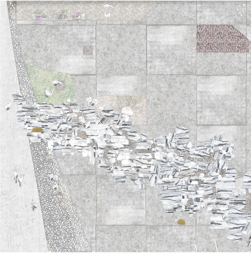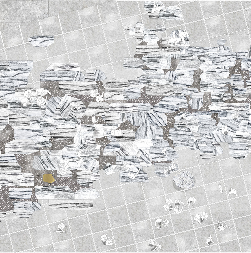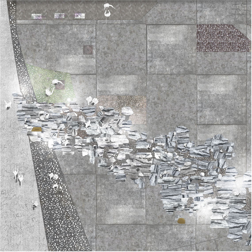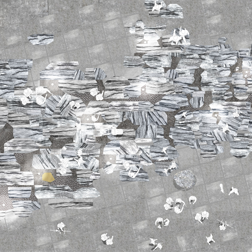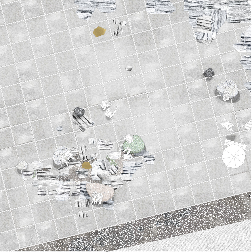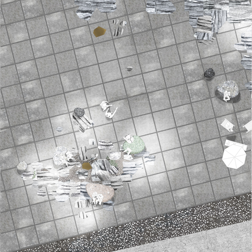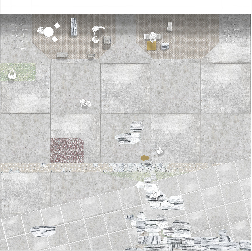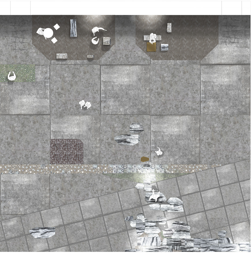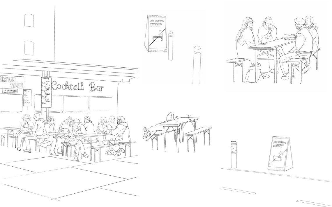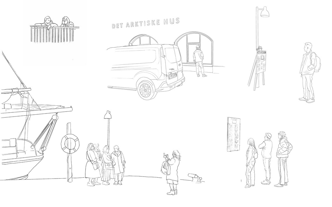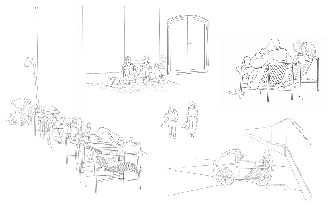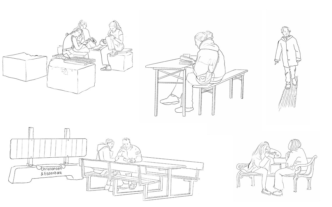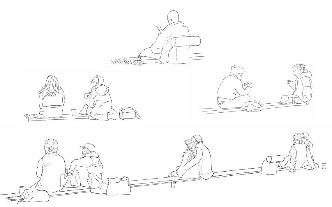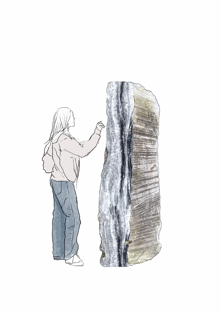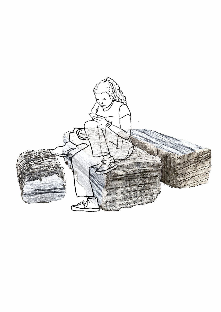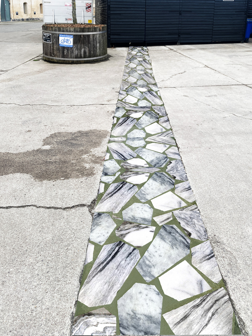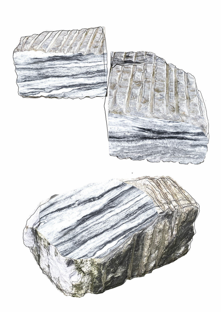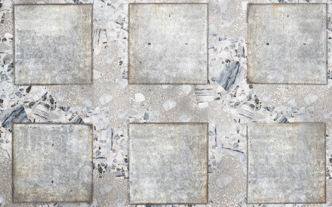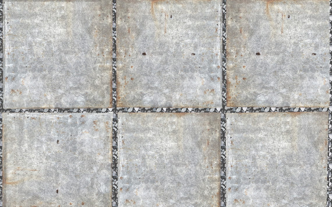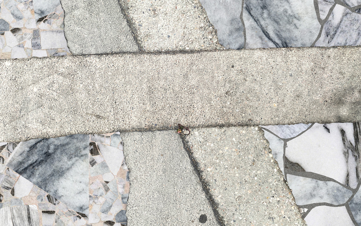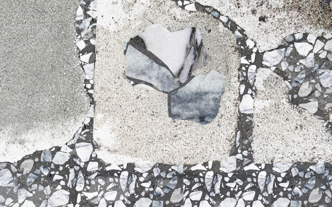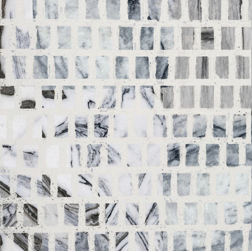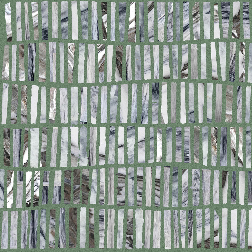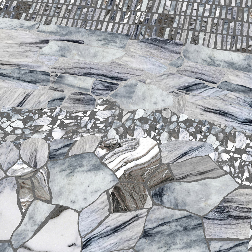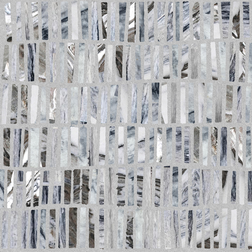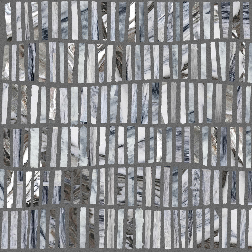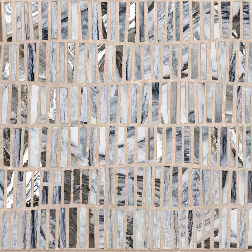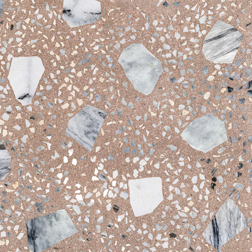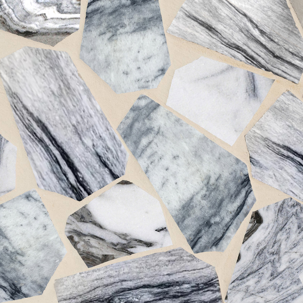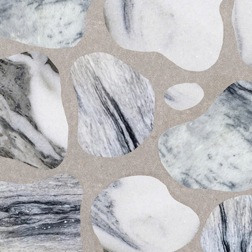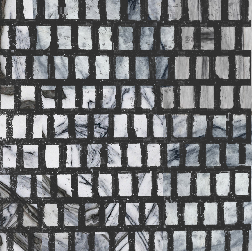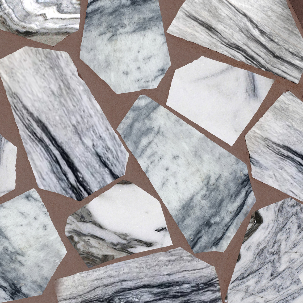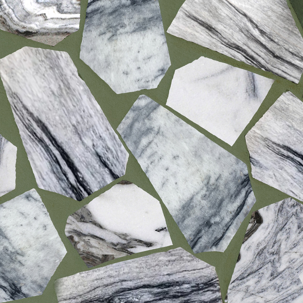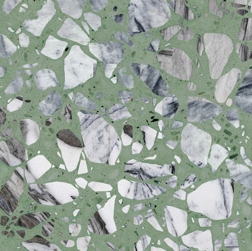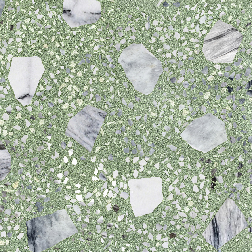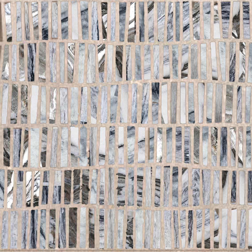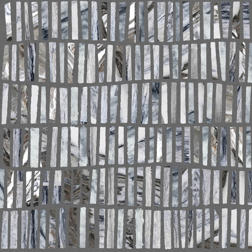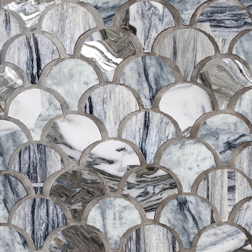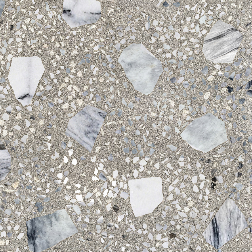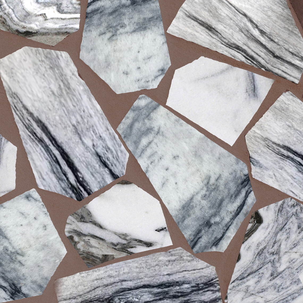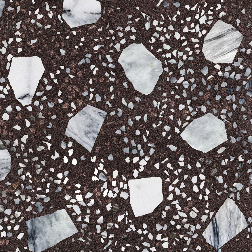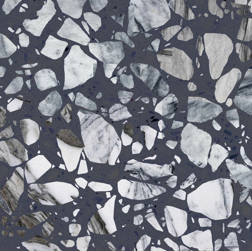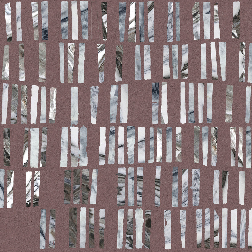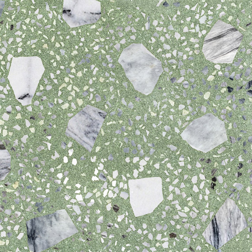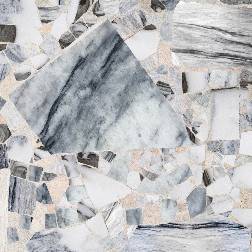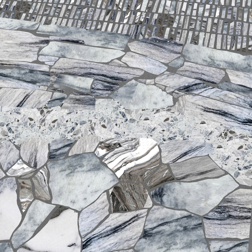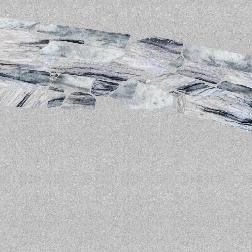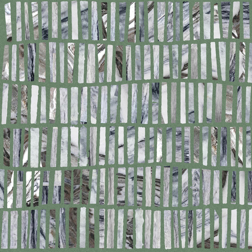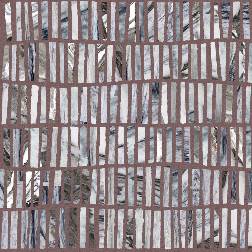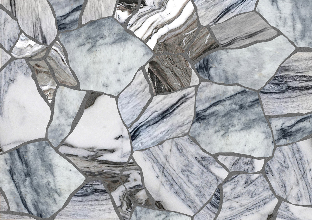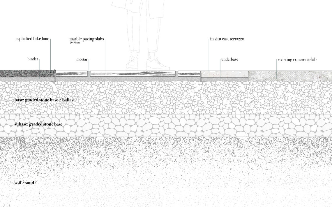
Matter of Identity - Celebrating Arctic Narratives through spatial interventions at Grønlandske Handels Plads
The project aims to share Grønlandske Handels Plads’ cultural history with a broader audience through spatial and material-driven interventions. By transforming the site into a public space that celebrates North Arctic culture, the project hopes to reclaim its historical significance and foster awareness and discussion about Denmark’s colonial history.
For over 200 years the area served as a trading hub for Greenland, Iceland, and the Faroe Islands. Today, a few remaining warehouses stand as reflections of this history and Denmark’s colonial past. These warehouses now house cultural institutions representing the North Arctic regions. Despite its historical significance, the area’s former history has been overshadowed by recent developments around the dock.
The site's identity is redefined by utilizing the power of Greenlandic marble, emphasizing its visual qualities and cultural symbolism. This once-overlooked material is being allowed to reclaim its presence, both onto the ground where it was once buried under, as well as into the Danish awareness, making a silent horizontal statement as visitors move along the site.
Grønlandske Handels Plads
The site is located in Christianshavn in Copenhagen. The area connects to Holmen, Bodenhoffs Plads, and Nyhavn. Since trading operations moved to Aalborg by the end of 1980s, the area has undergone major developments. In 2016 the bridge connection to Nyhavn was established, which has majorly increased daily traffic.
The rise of upscale housing at Krøyers Plads and Papirøen, has played a part in gentrifying the district, contributing to a shift in identity of the area.
The original vision for developing Grønlandske Handelsplads, after trading operations moved, was to create "a vibrant environment with the North Atlantic as its main theme," serving as a window to Greenland, the Faroe Islands, and the polar regions for the Danish and foreign visitors. Plans also included concepts for an experience center at the square, but were never realized. This is where the food market now is located. This project aims to steer the area's development back toward this initial vision.
”The old Grønlandske Handels Plads may become a window to Greenland, the Faroe Islands and the polar regions, through which information and experiences can be conveyed to the Danish public and foreign visitors”.
-Morten Melgaard, the director of Danish Polar Center, 1996
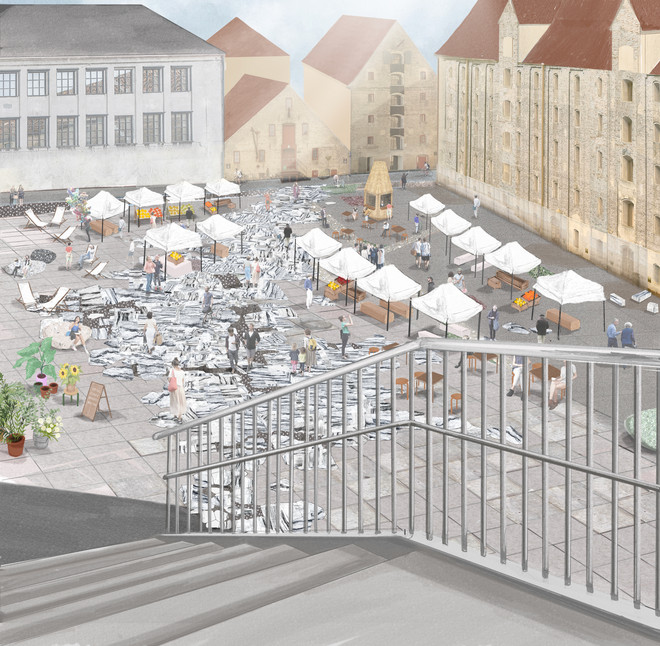
Relevance and motivation
The relationship between the North Atlantic regions and Denmark is complex and nuanced. Both Greenland and the Faroe Islands are autonomous territories within the Kingdom of Denmark, while Iceland is now an independent nation. Even though Greenland and the Faroe Islands are part of the Danish kingdom, their presence is often marginalized in the broader Danish context.
Grønlandske Handelsplads stands as a unique and central site in Copenhagen, serving as a representation of these nations as well as the darker colonial history it shares with Denmark. My personal perception at the site is that the current spatial situation reflects this marginalization.
There is a word in the Danish dictionary called “Grønlænderstiv”, which highlights the stigma many Greenlanders experience.
In 2023, 17,079 Greenland-born individuals lived in Denmark. A study (Human rights in Denmark) from 2022, revealed that 73% of participants experienced prejudice towards Greenland or Greenlanders as a group, leading to discrimination in various aspects of life. Many feel a stigma associated with the term "Greenlander," due to its connotation with alcoholism and social issues among Danes. Another 2021 study showed that low general knowledge about Greenland among young people, within the school system, is linked to higher levels of prejudice. By raising awareness and promoting knowledge, my intention is to change these stereotypes biases, if even just a little.
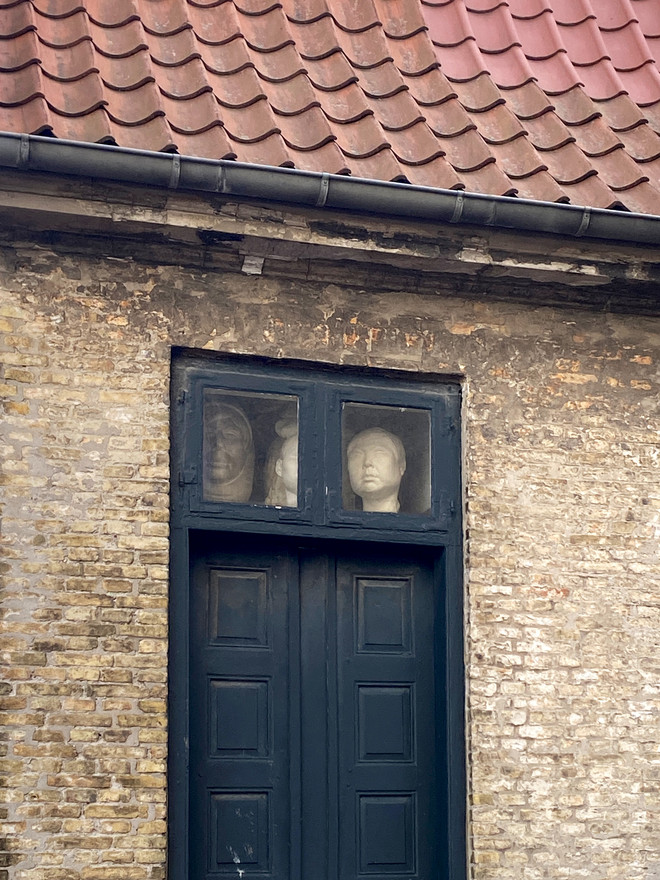
Matter of identity
Growing up as a child of mixed ethnicity, the matter of cultural identity initially motivated my interest in doing this project. I was struck by the gaps of knowledge and awareness among both Danes and foreigners. Given Denmark's history of colonialism, there should be a collective sense of responsibility to acknowledge and respect these cultures.
Site analysis
The current programming at the area creates a distinctive front and back, shown in this diagram, with the food market in the front and the old warehouses situated in the back. There lacks a natural pathway directing visitors toward the back of the area.
Although the area has become increasingly busy since the opening of inderhavnsbroen, this hasn’t prominently affected the number of visitors to the cultural institutions.
Since 2018, Broens Gadekøkken has leased the area for limited periods at a time, allowing for alternative programs to be proposed. This project suggests removing the food market to improve accessibility to the warehouses, create a new public square, and preserve the space's historical significance.
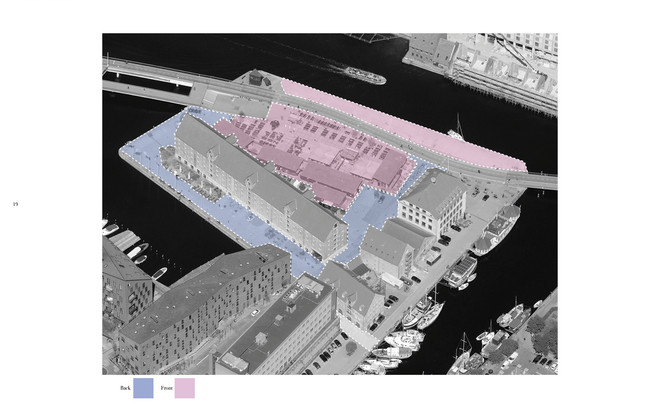
This left behind material should be utilized due to its cultural value and quality. For this project I am suggesting traveling to Greenland to retrieve some of the marble. I am very aware that this action might be a sensitive matter, and very conscious to not make it appear as Denmark capitalizing on greenlandic resources, but rather that this precious and powerful material is being showcased and allowed space.
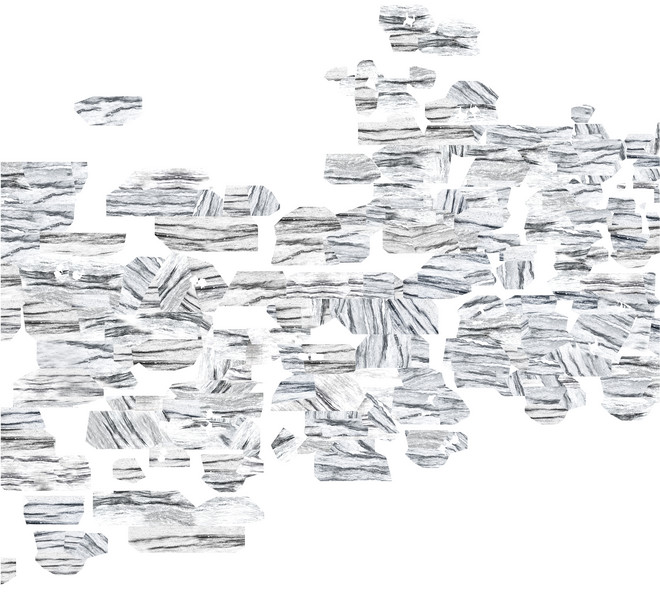
The concept is to preserve the existing paving as much as possible and adopt a sustainable approach by utilizing what is already there. The concrete paving, laid in multiple layers over the years, varies in condition, with numerous cracks and broken areas, as shown in these images. The plan is to identify and repair these damaged sections using in-situ casted terrazzo.
I'll use circular terrazzo, a more sustainable method that recycles building waste into tiles or castings. By digging up damaged areas in the paving and mixing the obtained concrete gravel with marble, I'll produce terrazzo to fill these holes.
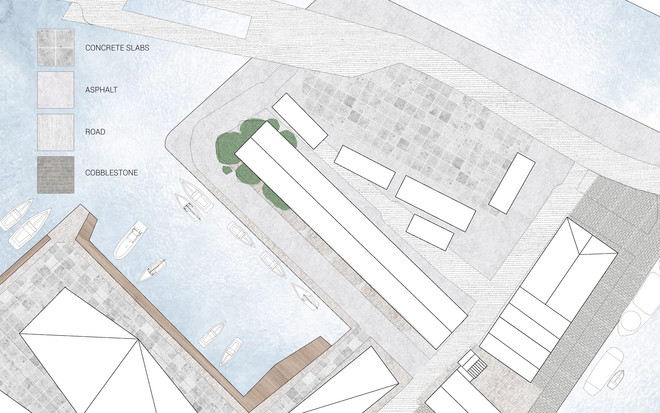
Concept drawing of the transition between the marble in different scales, its organic qualities unfolding onto the ground.
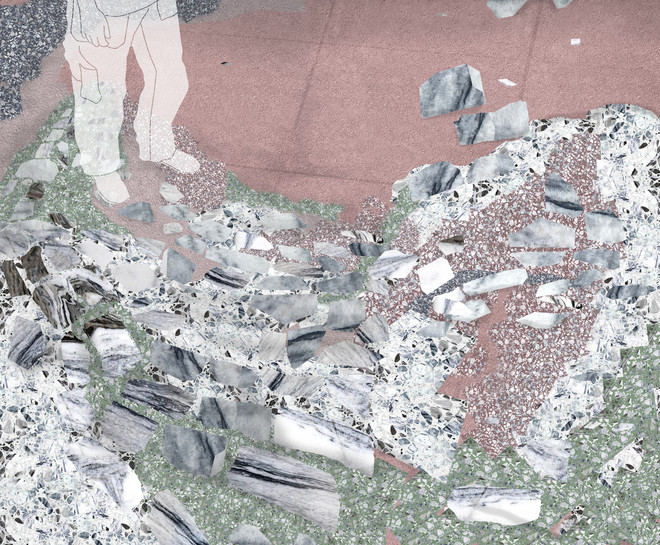
This concept visualisation shows an atmosphere made from the marble meeting the industrial surrounding.
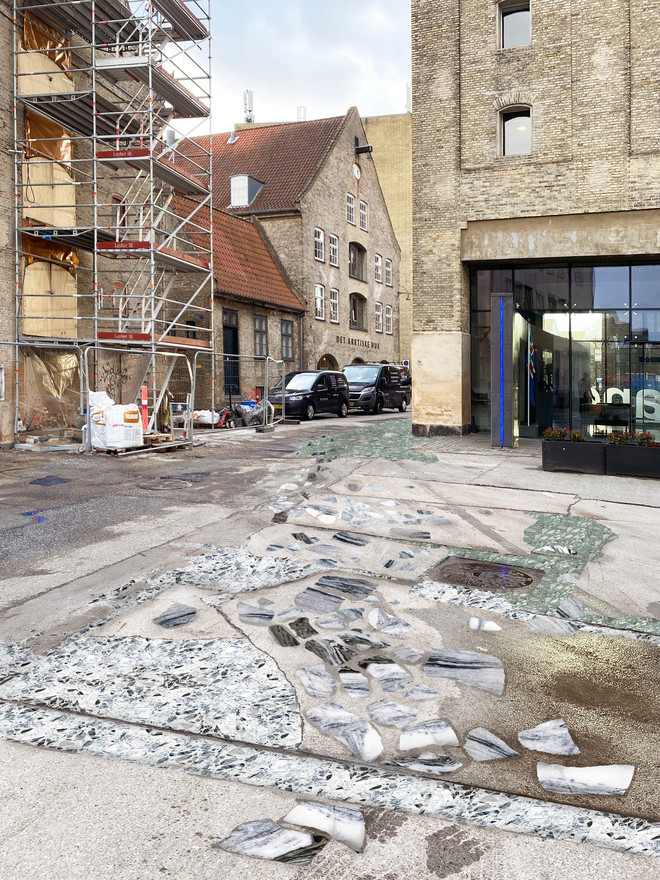
Design Proposal - Grønlandske Handelsplads new plaza
This drawing presents an overview of the proposal. The marble slabs are laid into a landscape-like pattern. Terrazzo fills broken areas of the concrete and frames the plaza, making a border to the road.
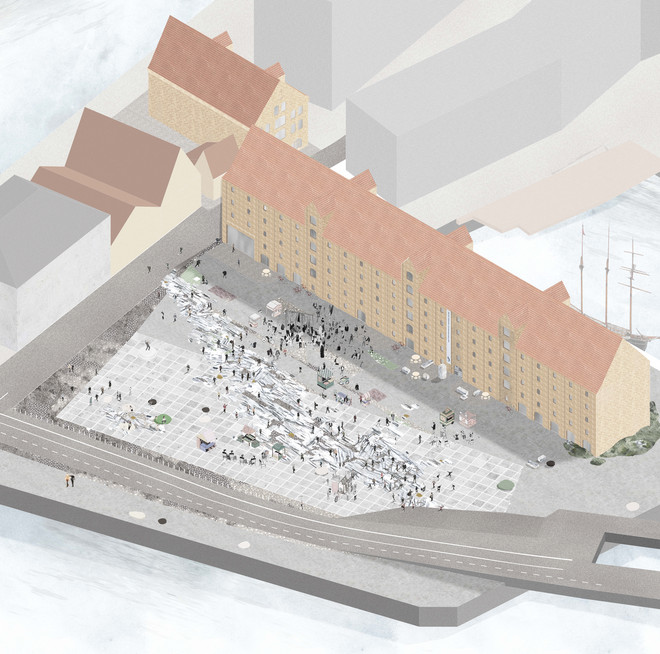
The new paving leads you diagonally over the plaza creating new paths of movement, while also leaving space for activity and events alongside it.
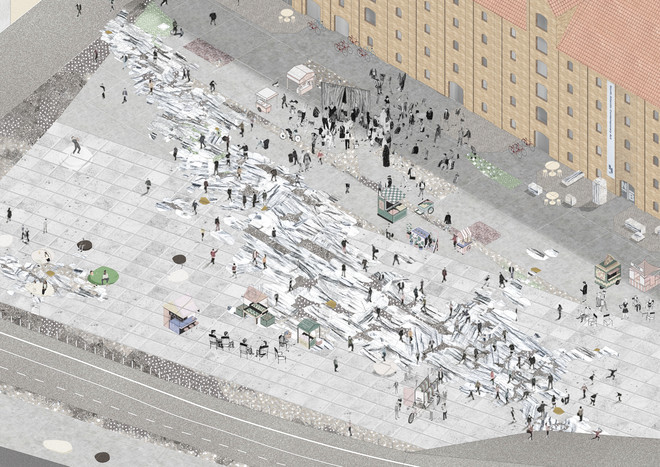
The plan drawings show sections of the marble path and points of inteventions.
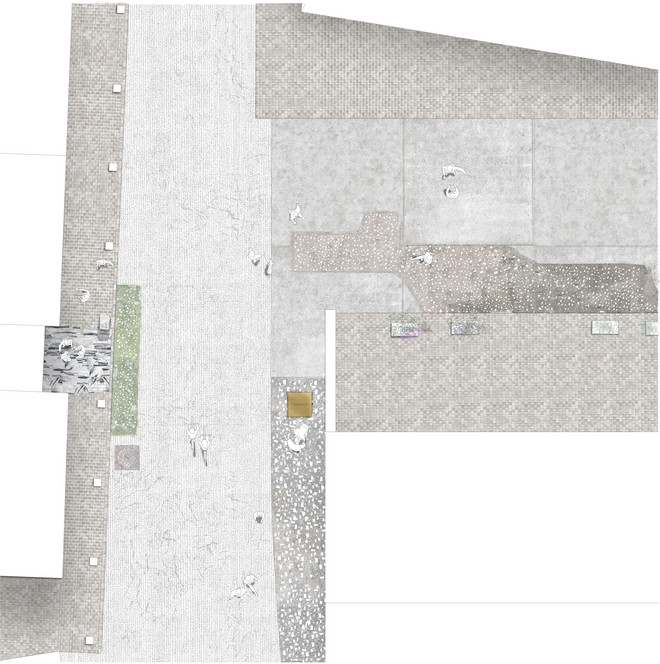
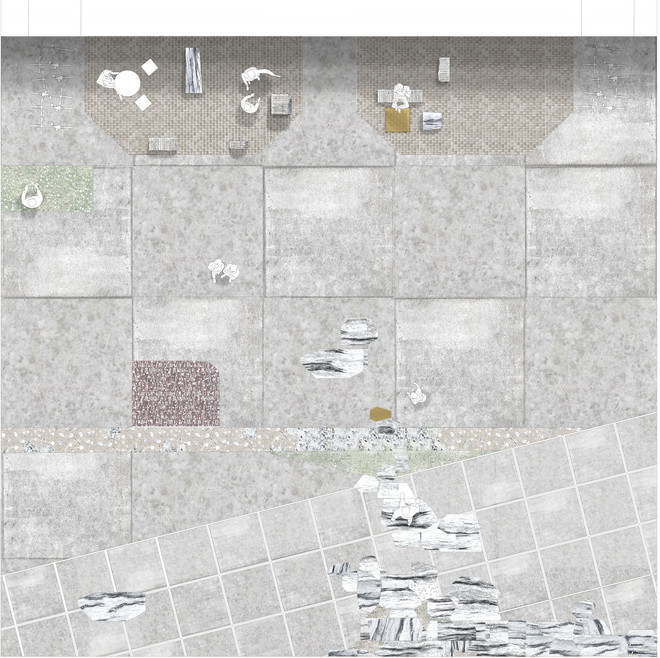
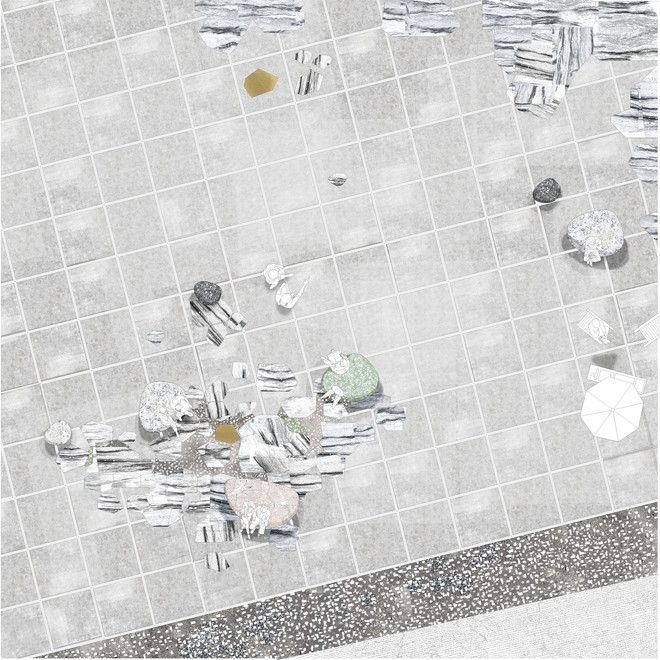
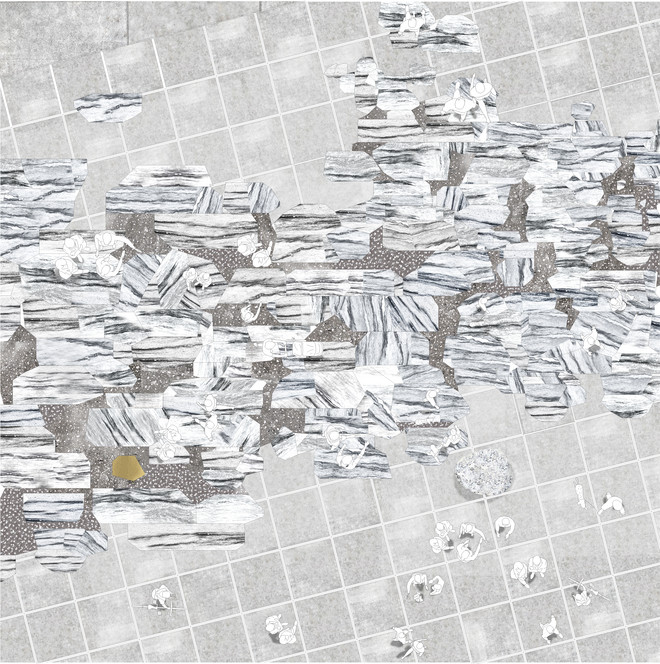
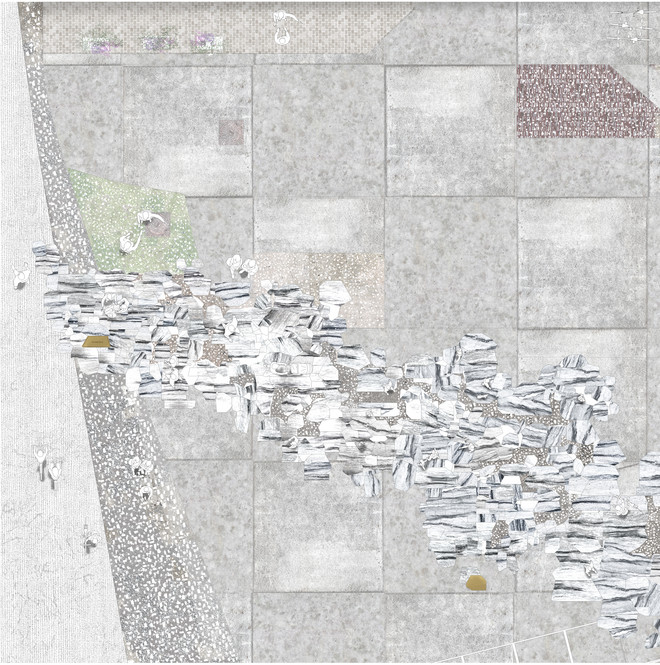
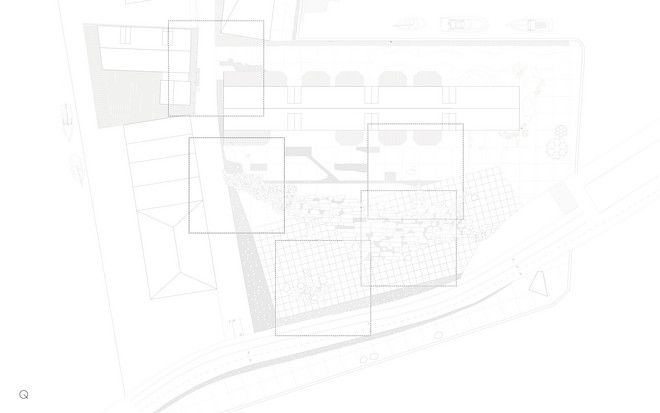
Elevation drawings showing the entrance to Nordatlantens Brygge and seating area. The seating are meant to appear soft and playful and sculptural in themself. Several of them will be located in clusters and alone around the site. They will be casted with a surface of terrazzo, the same as seen in the ground paving.

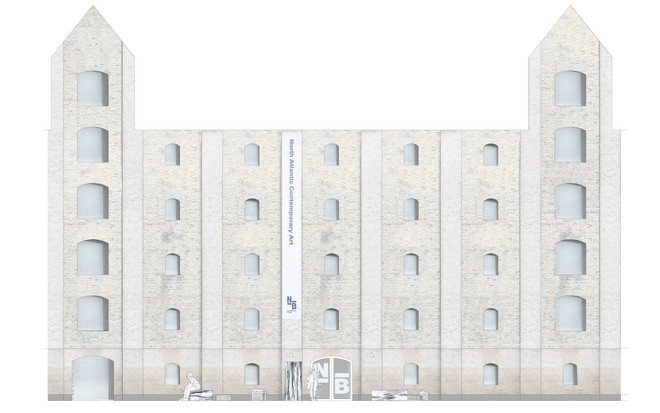
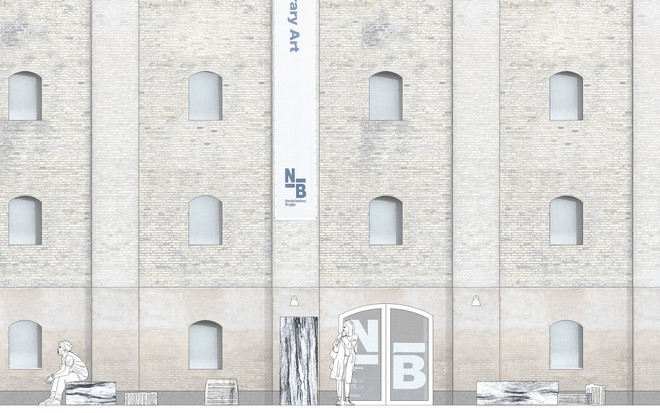
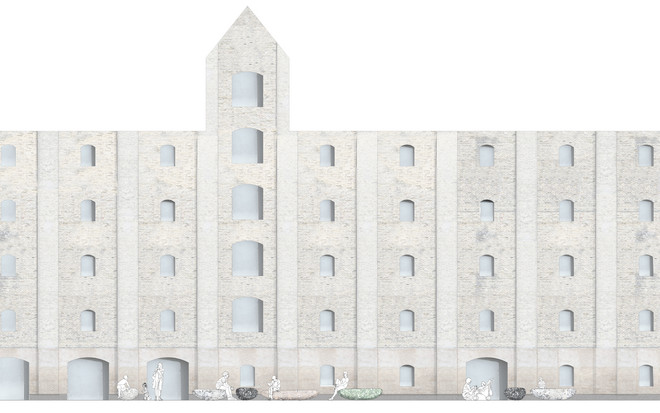
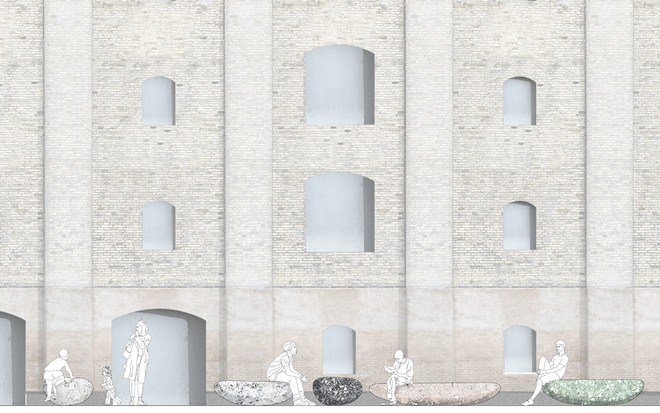
This drawing shows a view, from a potential scenario with activity on the plaza, as you are standing on the plaza looking towards the entrance of NAB.
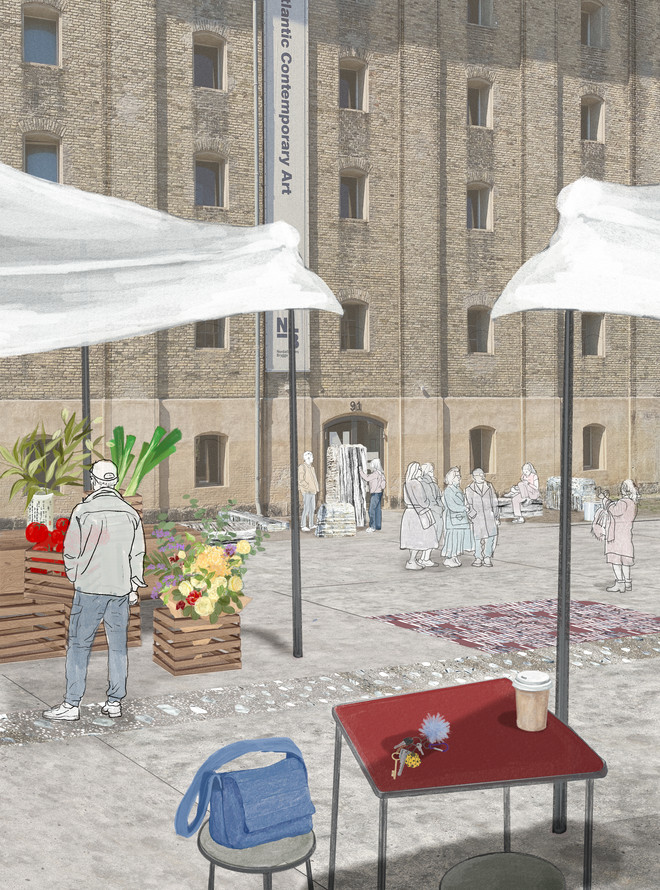
The marble blocks, which are currently lying around the site, started the narrative I am trying to tell through this project. They will be turned into furnishing and tactile sculptures to get close to the raw material. Polishing one side allows people to see its refined qualities, while leaving the remaining edges raw.
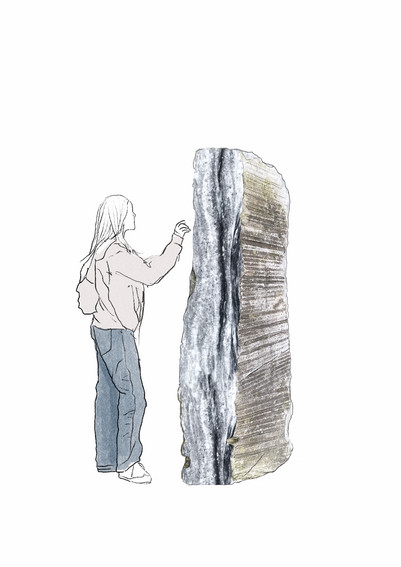
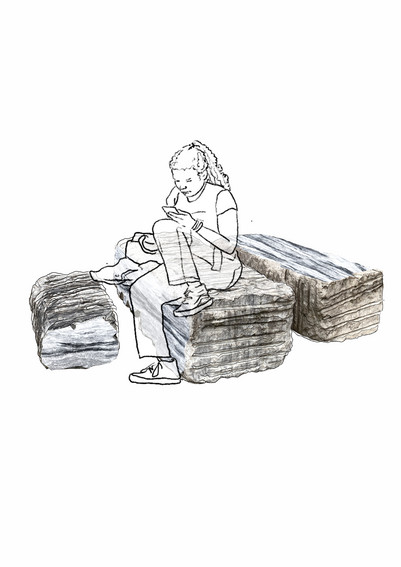
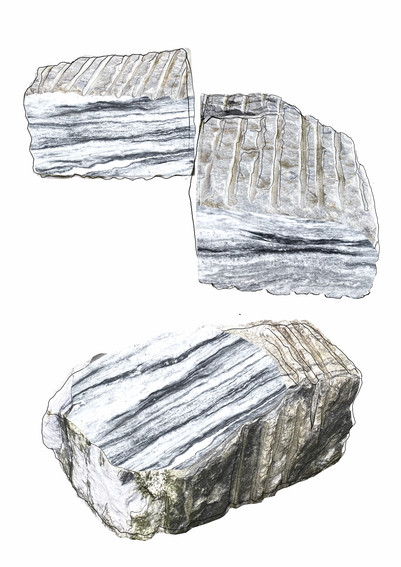
Tactile marble blocks located near the entrance of Nordatlantens Brygge.
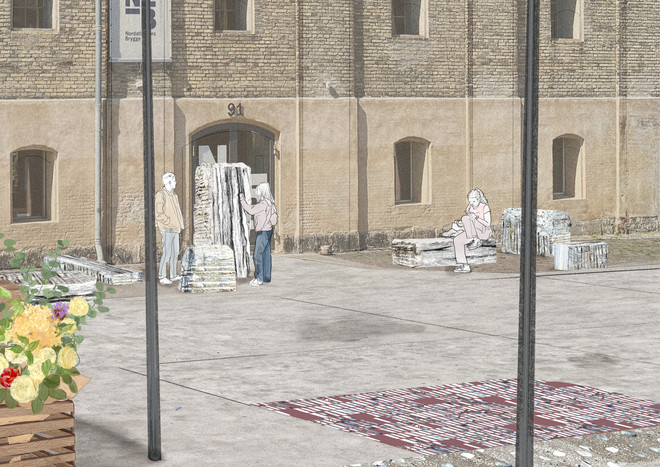
View looking down at the ground where one of the signs is located. For some they might go unnoticed, others will stop and read them, discovering more as they explore the site
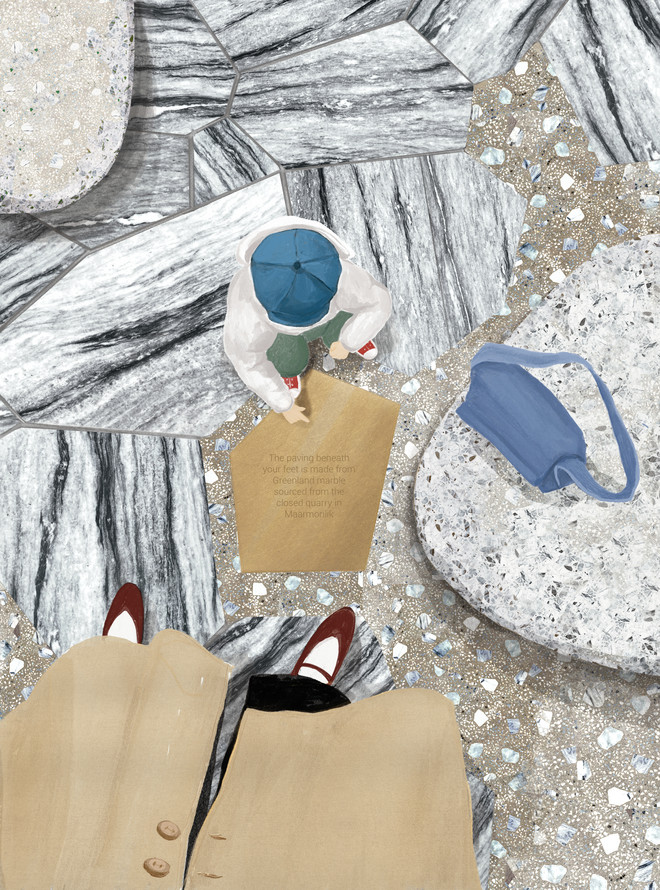
There will be brass metal plates integrated with the marble path. These signs will display information about the site and the project, providing an interactive experience as you explore the area.
The signs will communicate three aspects of the project. First- about denmark’s colonial ties with the North Arctic regions, and their culture, secondly- the story of the marble and the project, finally- the history of the site as a trading area. Each category will have designated zones.. Shown in the drawing are examples of signs.
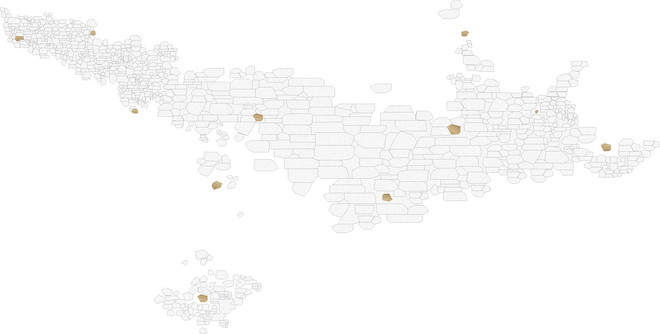
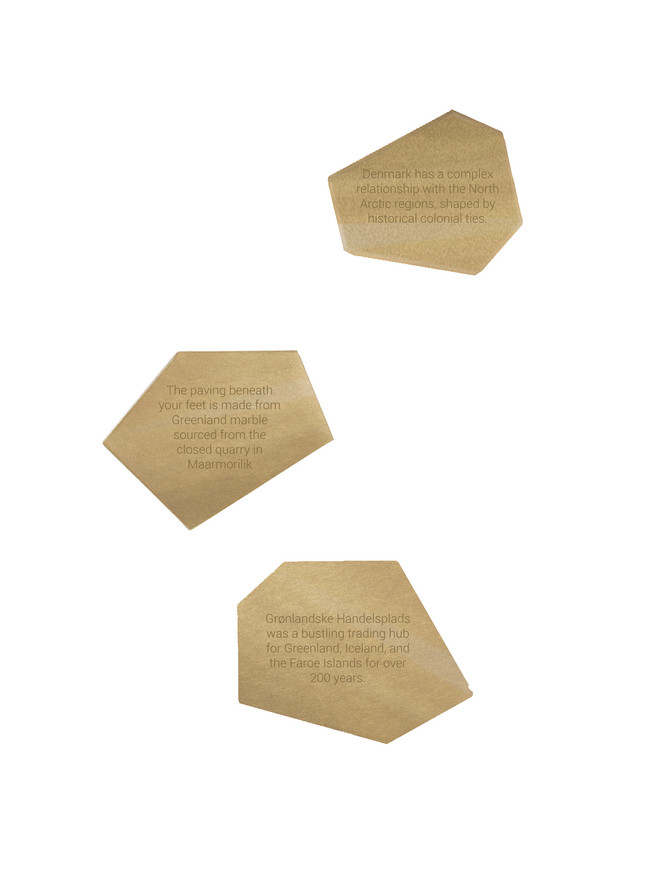
These tests are made with a combination of marble and concrete gravel. With varying sizes of the concrete and the marble. To the left and middle the concrete is allowed to appear more in larger pieces, while the one to the right the gravel is less visible due to smaller pieces.
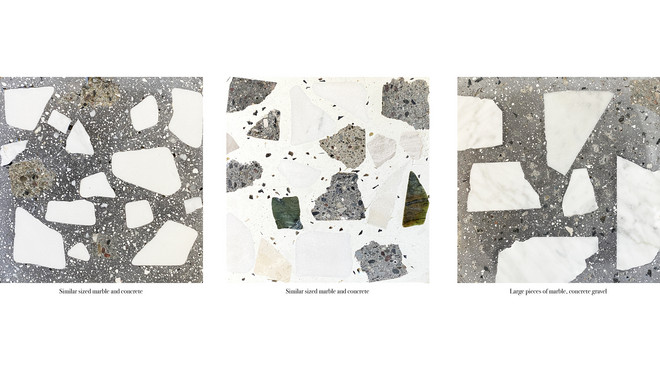
Model of proposal
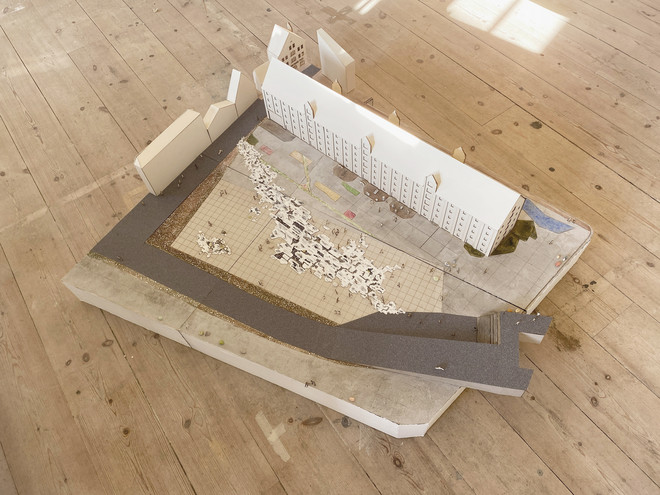
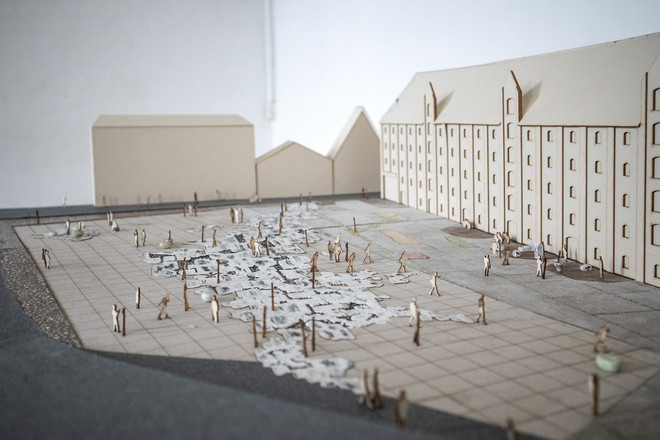
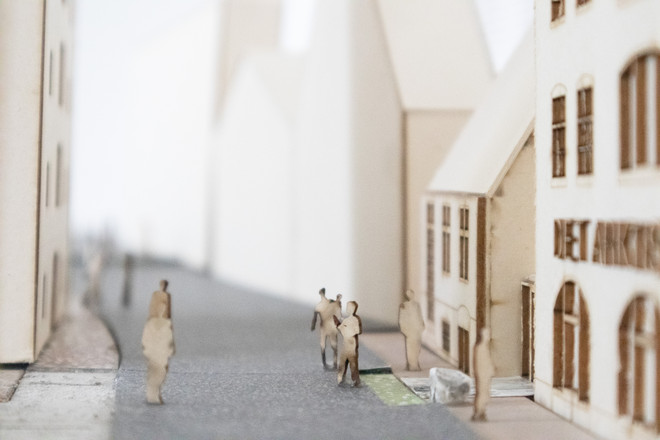
Site model 1:200, current site
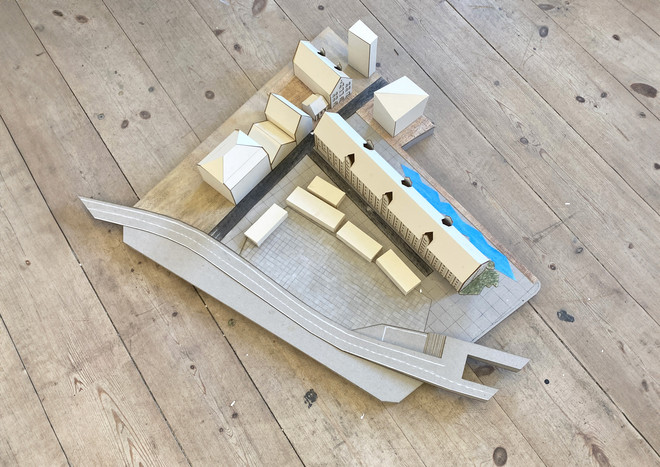
Drawings
Det Kongelige Akademi understøtter FN’s verdensmål
Siden 2017 har Det Kongelige Akademi arbejdet med FN’s verdensmål. Det afspejler sig i forskning, undervisning og afgangsprojekter. Dette projekt har forholdt sig til følgende FN-mål