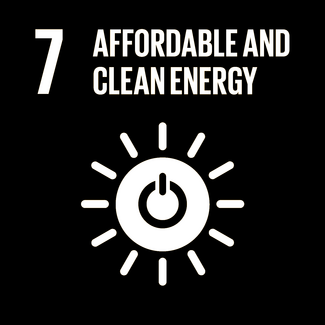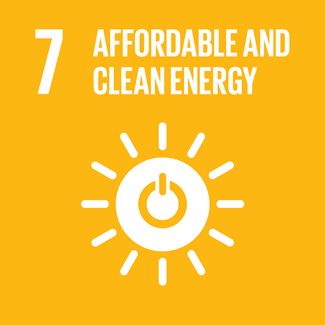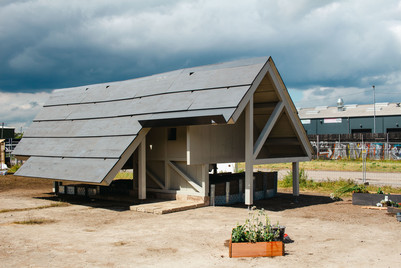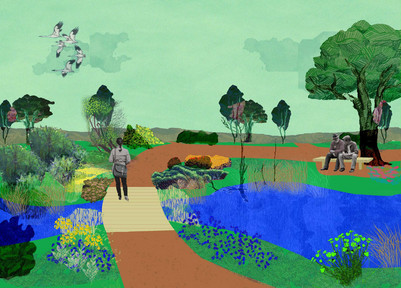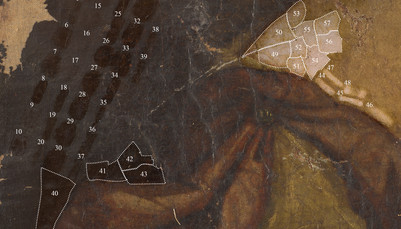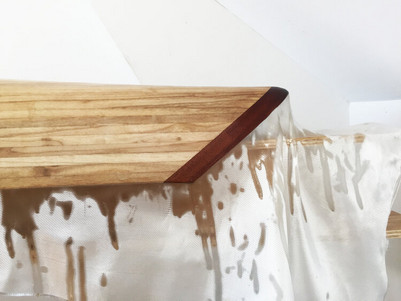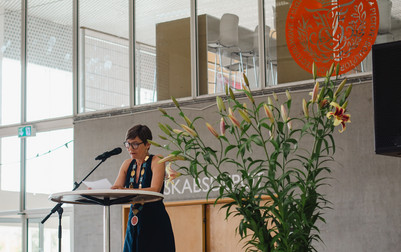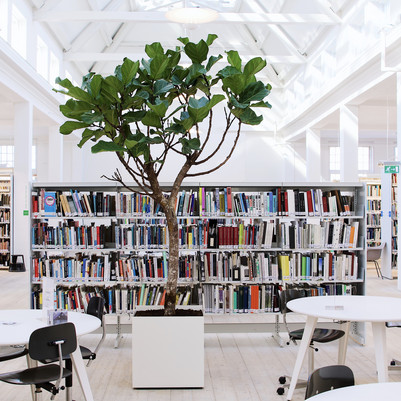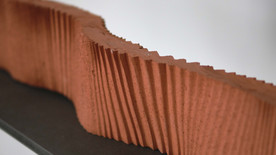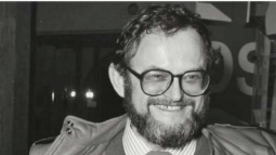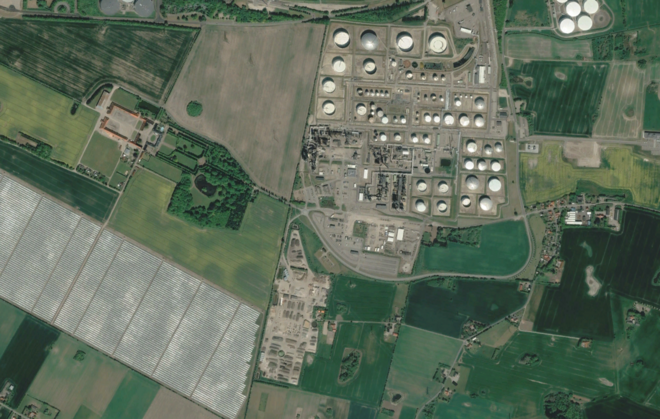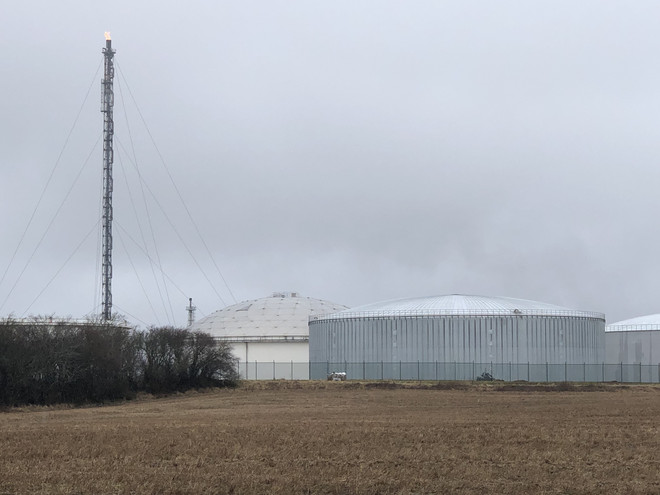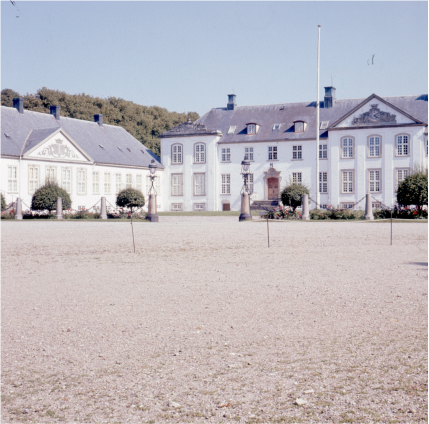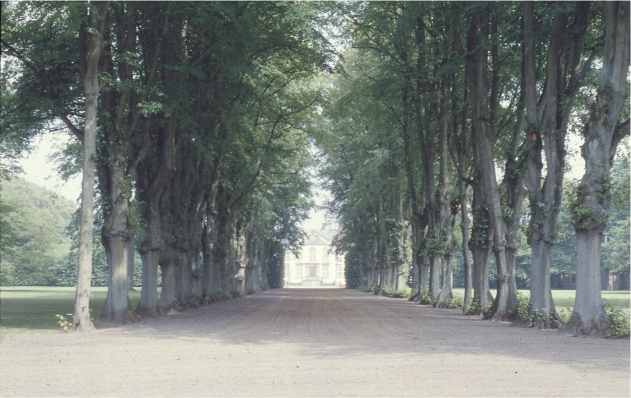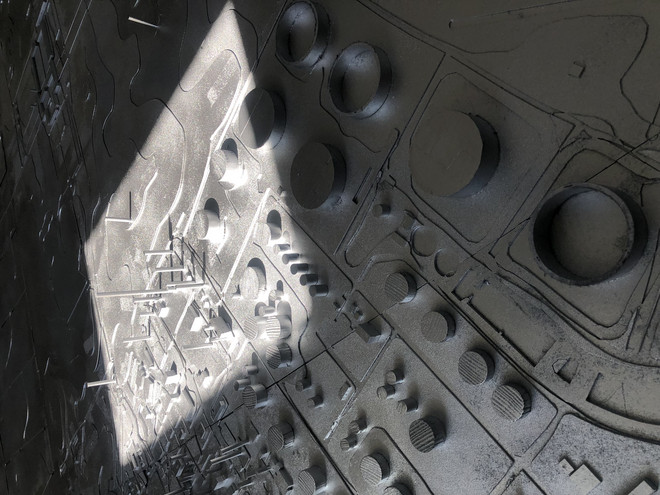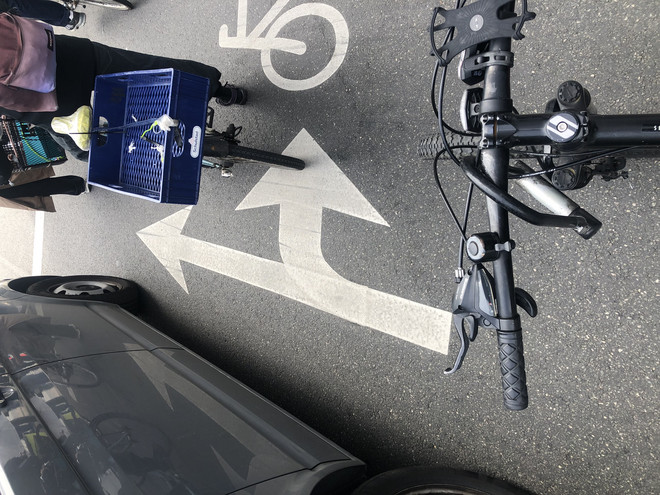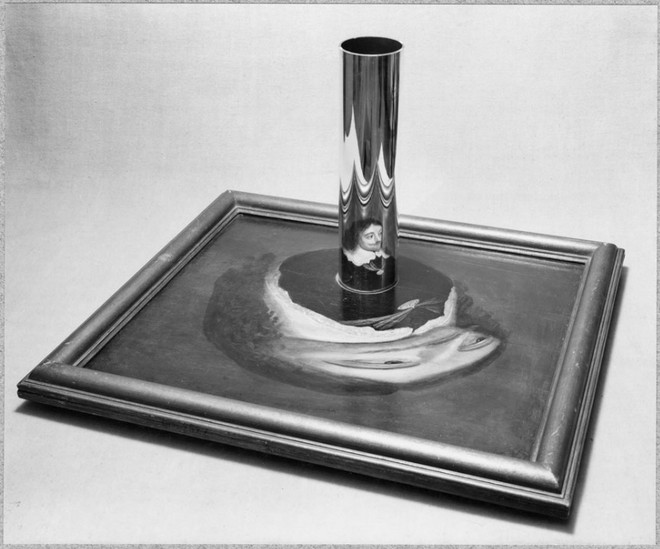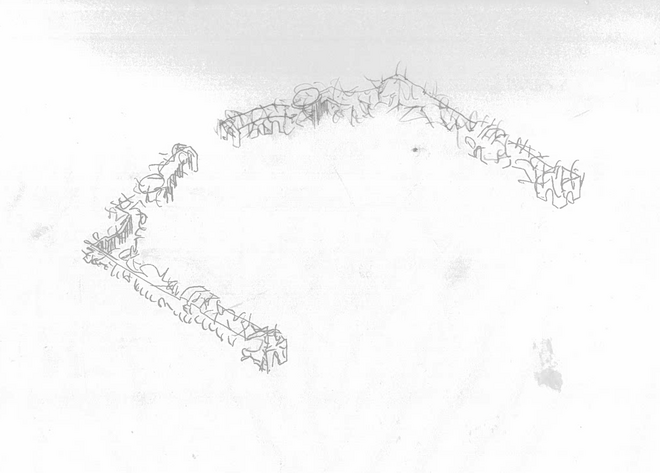
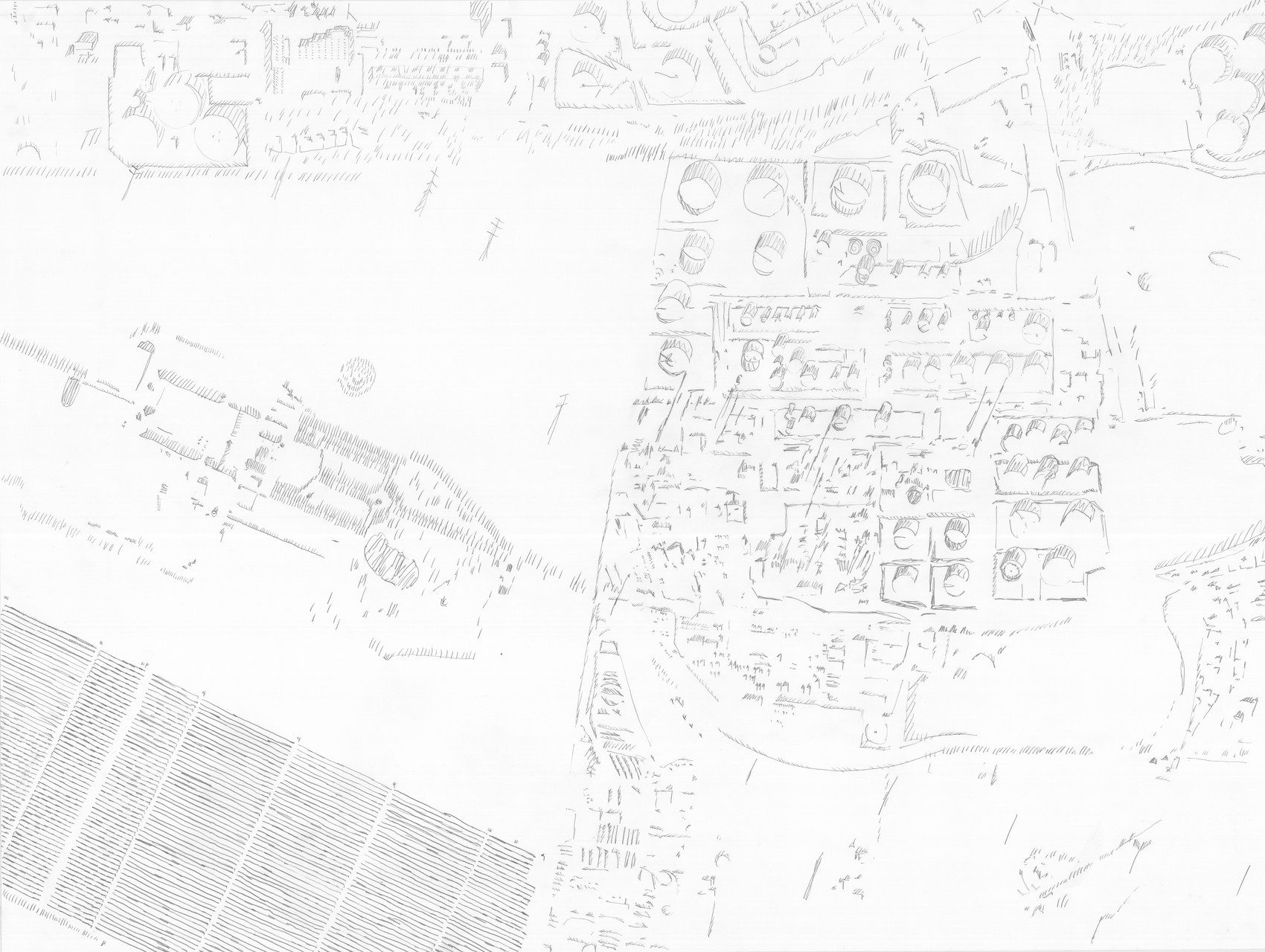
And it came to pass, not to stay
The project is a public space in Kalundborg, Denmark, inspired by the typology of rest areas placed alongside highways. A rural context characterized by production of energy, technical requirements. The project seeks to situate the body in a landscape characterized by the body’s absence in the landscape. A place where the energy is omnipresent, but only experienced in a sudden reflection when passing the nearby solar energy park or the fleeting smoke from the chimneys of the neighboring oil refinery. In a restless landscape, the project seeks to dwell in the states of energy experienced through a passerby's momentary stay.
The title And It Came to Pass, Not to Stay is borrowed from an essay by the American architect Buckminster Fuller, in which he discusses energy and the management of land and resources. He criticizes management of land, resources and the distribution of wealth. How the energy produced by workers, is owned by a landowner and not the producer of its wealth.
The title refers to energy, and thereby wealth, as being transitory and always in motion.
Semiotics have been central in reading and understanding the context and the surrounding landscapes. In the text Function and Sign: The Semiotics of Architecture, Umberto Eco writes about architectural elements and how they both denote a function and connote an ideology. Architecture is communication. In this project, motif is used as a broad concept for figures, spatial organization, architectural elements, materials, scale, dimensions, etc. The motifs have a physical appearance and communicate in connection to their cultural context, which can be used to inscribe the project into other contexts, narratives, or structures.
Sampling has been a method of incorporating already existing material, and the method uses semiotics to understand and borrow from its context and create new relationships. In this connection, this quote from the American architect Robert Venturi has been central to my process:
”Through unconventional organization of conventional parts he (the architect) is able to create new meanings within the whole. If he uses convention unconventionally, if he organizes familiar things in an unfamiliar way, he is changing their contexts, and he can use even the cliché to gain a fresh effect. Familiar things seen in an unfamiliar context become perpetually new as well as old.”
Robert Venturi, Complexity and Contradiction in Architecture (1966)
Project proposal
The project transforms an existing unused parking lot into a public space for lunch breaks, hangouts, playing, stretching, waiting, random encounters, and planned meetups.
The main layout from the former parking lot is preserved. In the eastern part of the site there is a square from where a road stretches towards a rotation. The stretch and rotation mirrors the trajectory of the road and roundabout outside the site.
A new driveway is added enhancing the long, mirrored stretch, dramatizing the entry to the public space by car. With long walls used as barriers, securing the mirrored road, the view of the square is limited to the rear mirror in the car.
The strict choreography of the driveway into the site is in contrast to the open square where the movement of cars, bikes and visitors by foot can move freely across the space, negotiating when and where one moves. This space consists of a drive-in bio, water puddles, bike parking, the walking entrance and a solar cell pavilion for sheltering from the sun. The landscape of the square is altered creating a cupped asphalt surface collecting rainwater as evaporating mirrors.
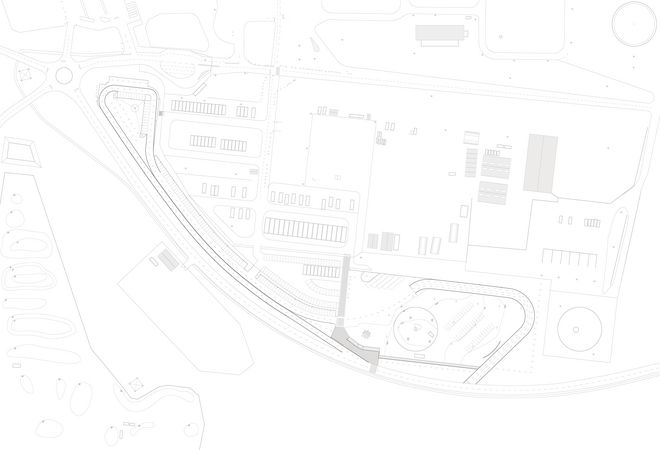
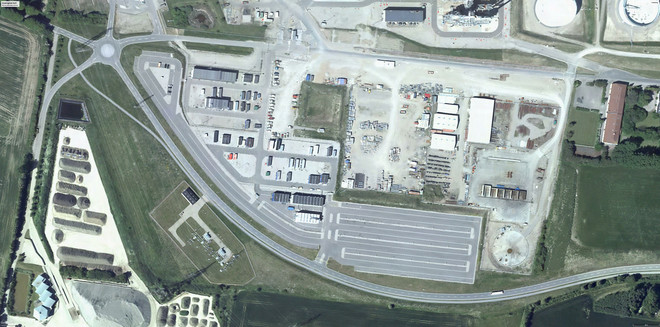
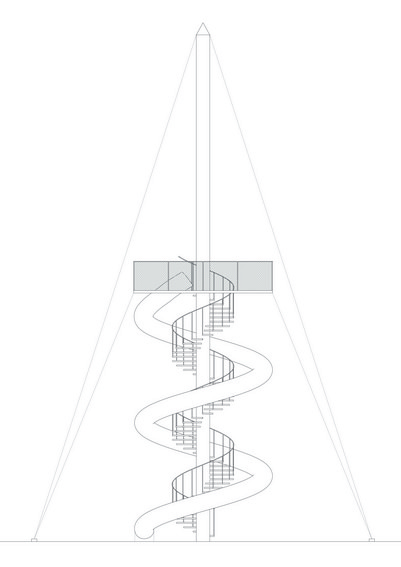
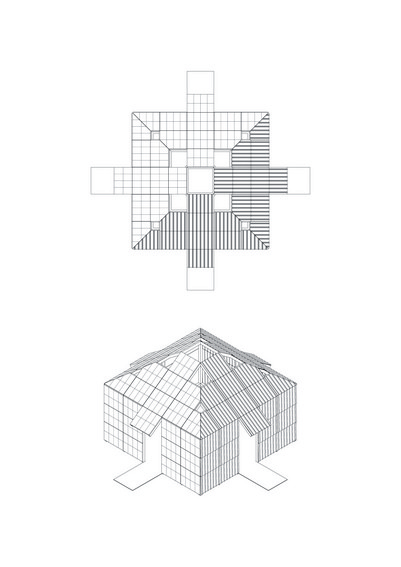
Visualization
Using the mirrors of the car as point of views onto the site.
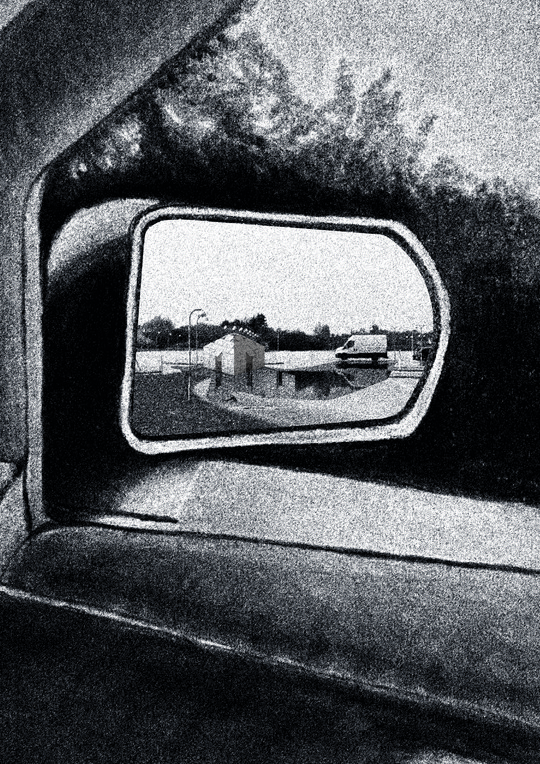
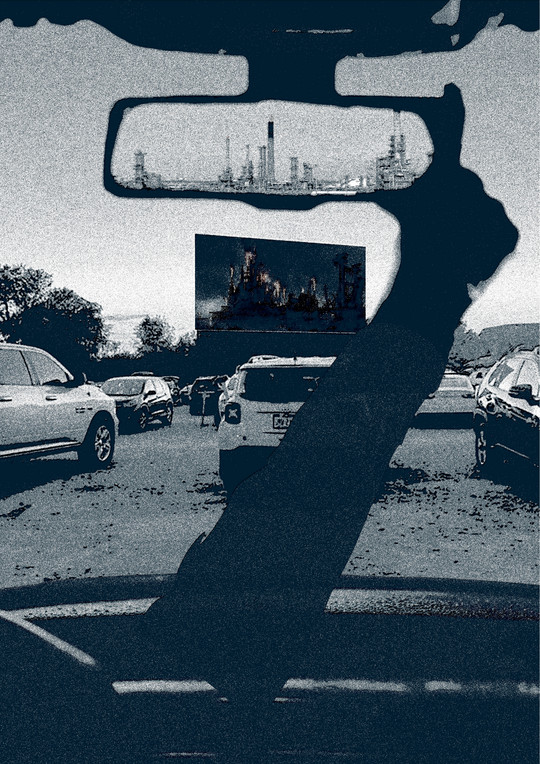
Wall zoom-ins
Throughout the site a border creates an outline. The border exists in different variations: a curb, a concrete barrier, a wall, a hedge and a chain link fence.
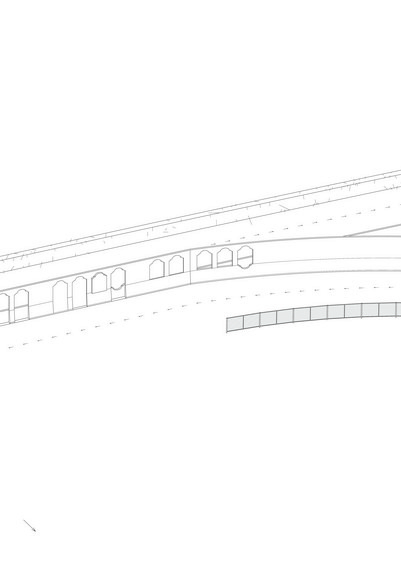
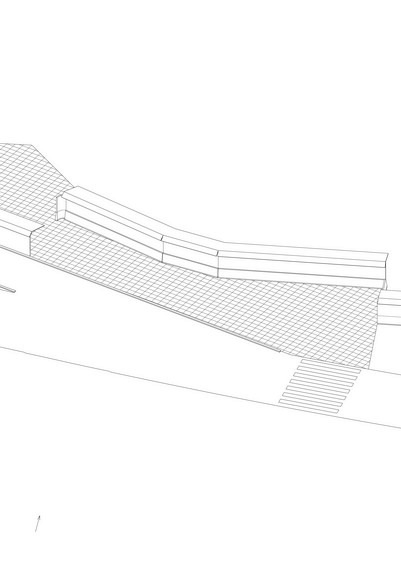
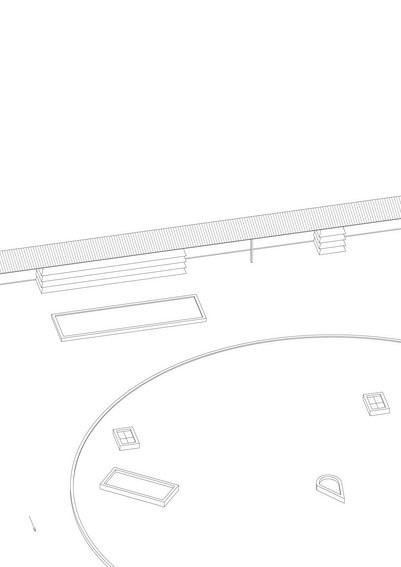
Model sketches of landscape details (excerpt - more can be seen in the physical exhibition)
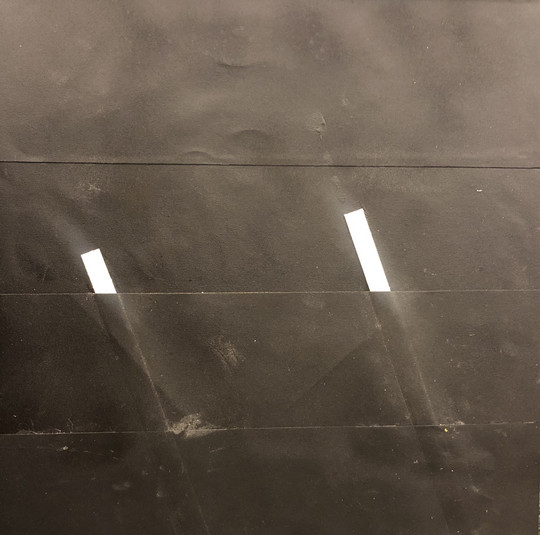
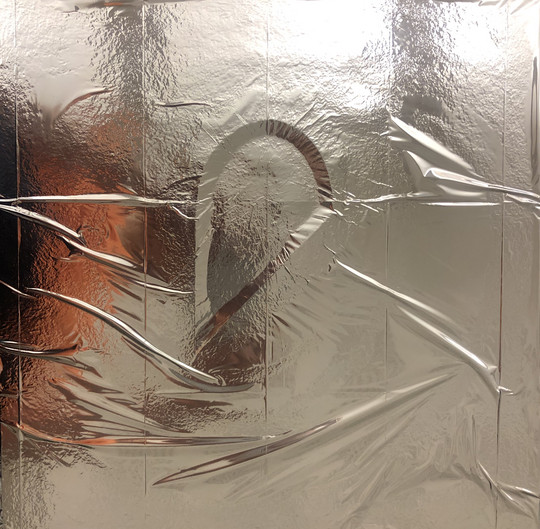
Det Kongelige Akademi understøtter FN’s verdensmål
Siden 2017 har Det Kongelige Akademi arbejdet med FN’s verdensmål. Det afspejler sig i forskning, undervisning og afgangsprojekter. Dette projekt har forholdt sig til følgende FN-mål