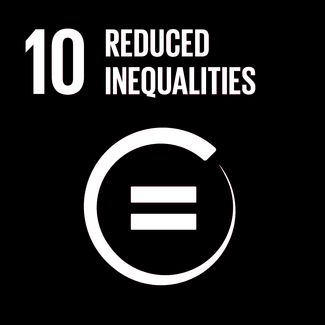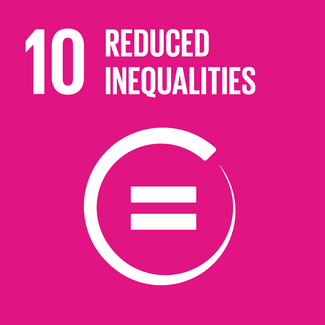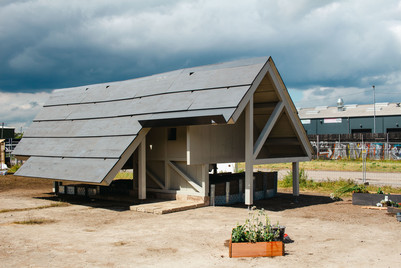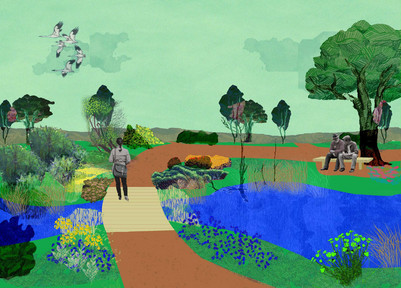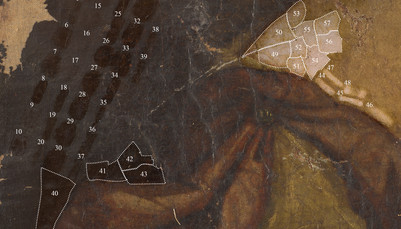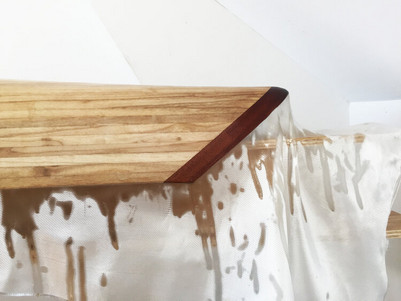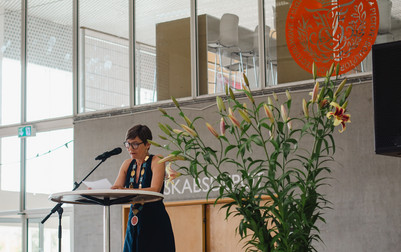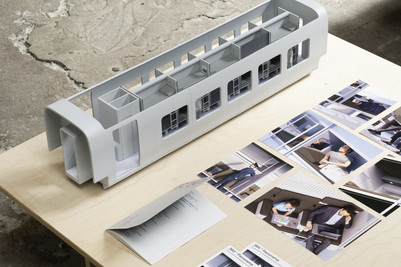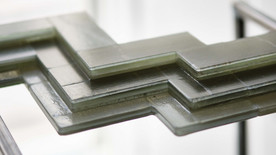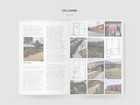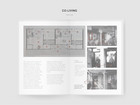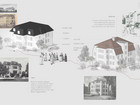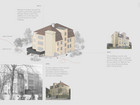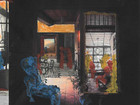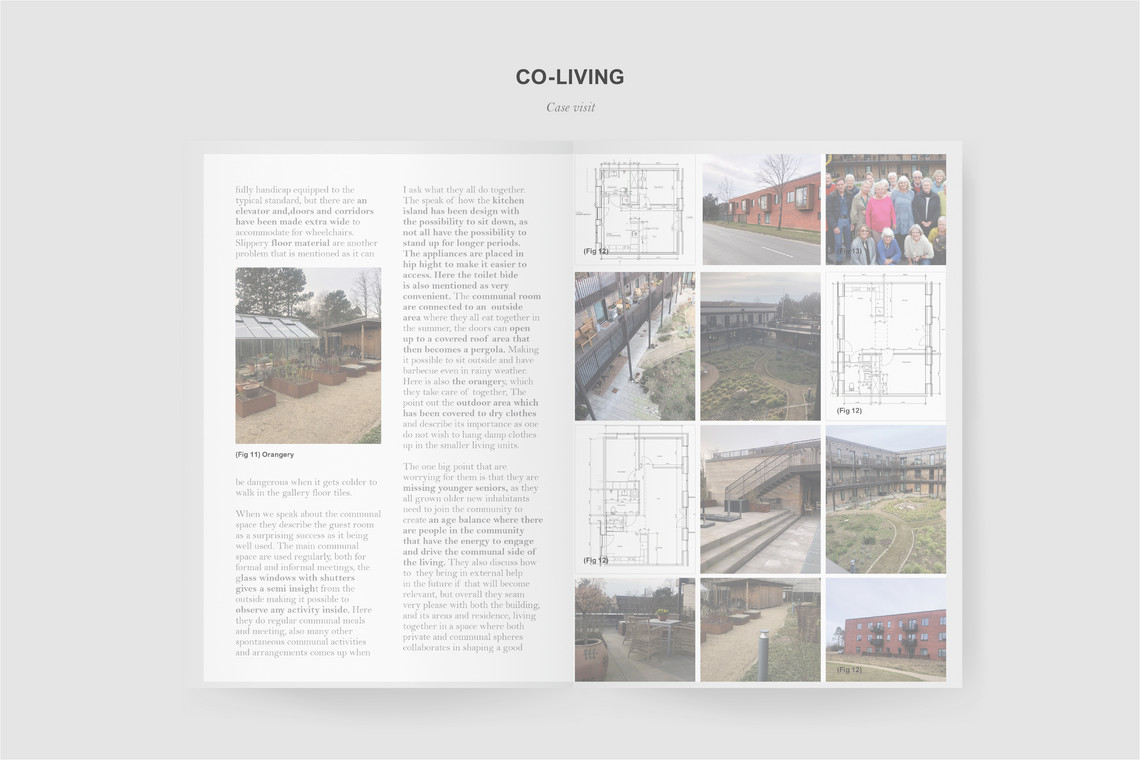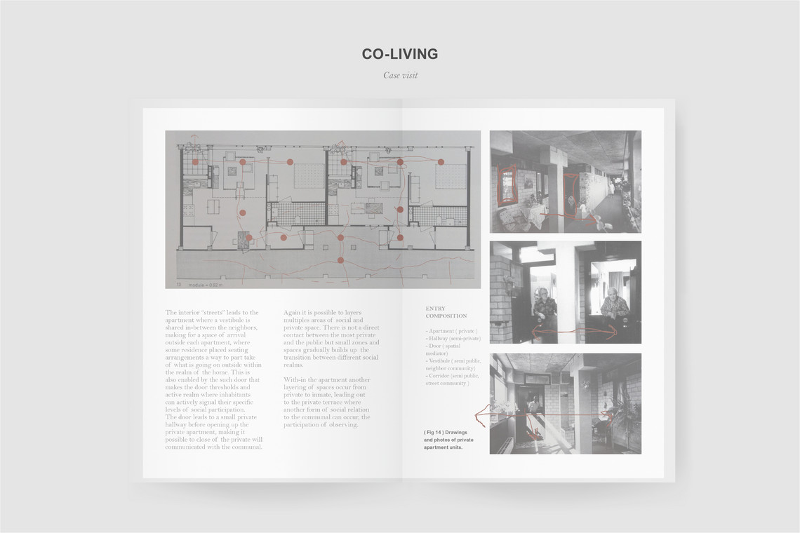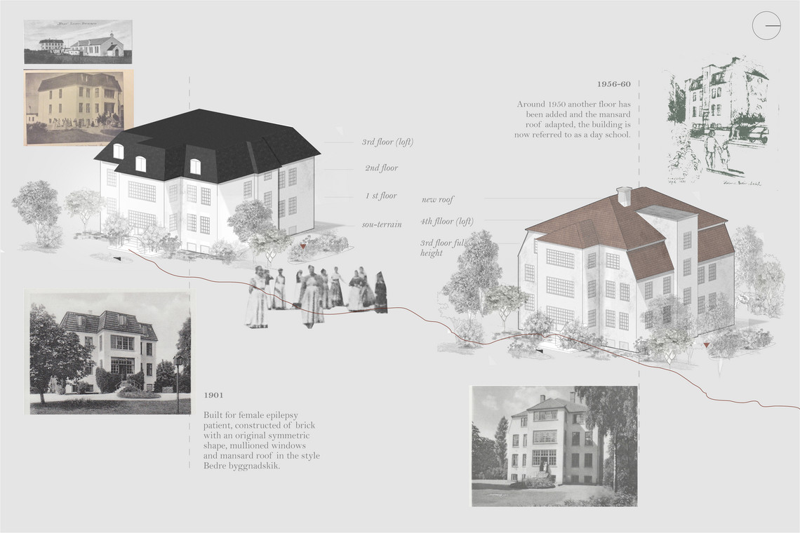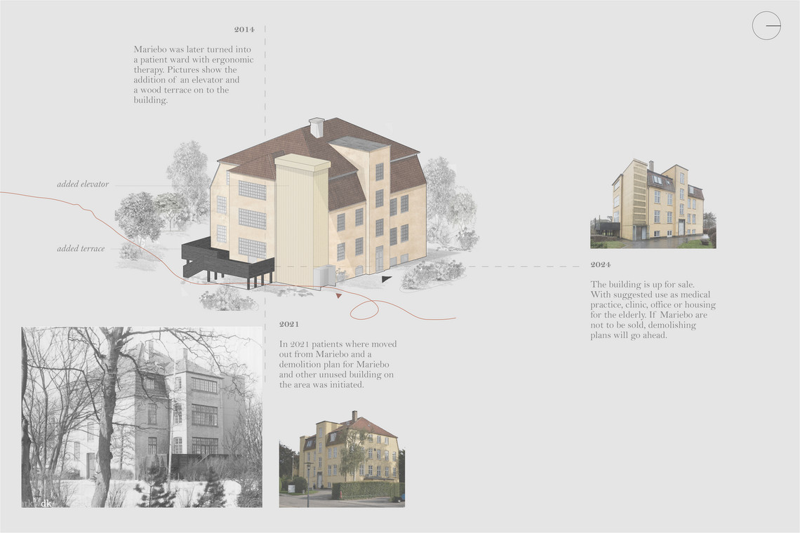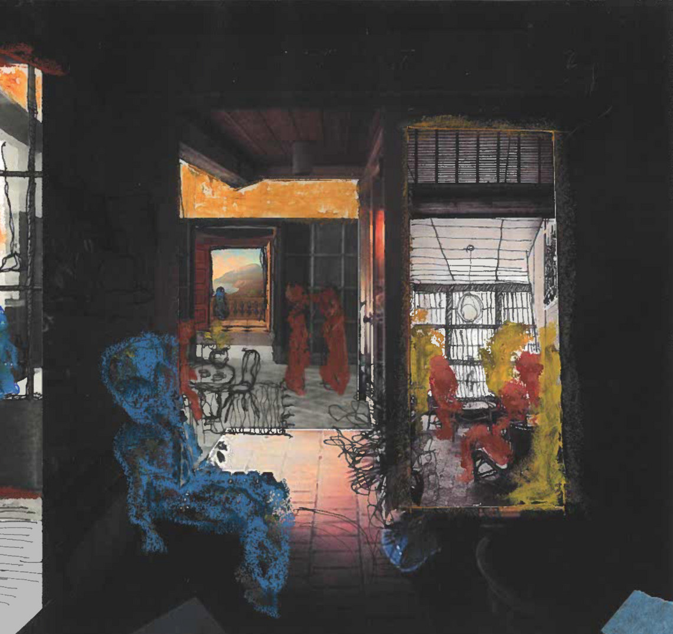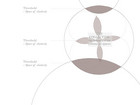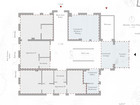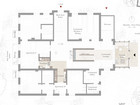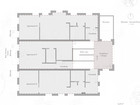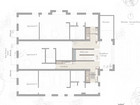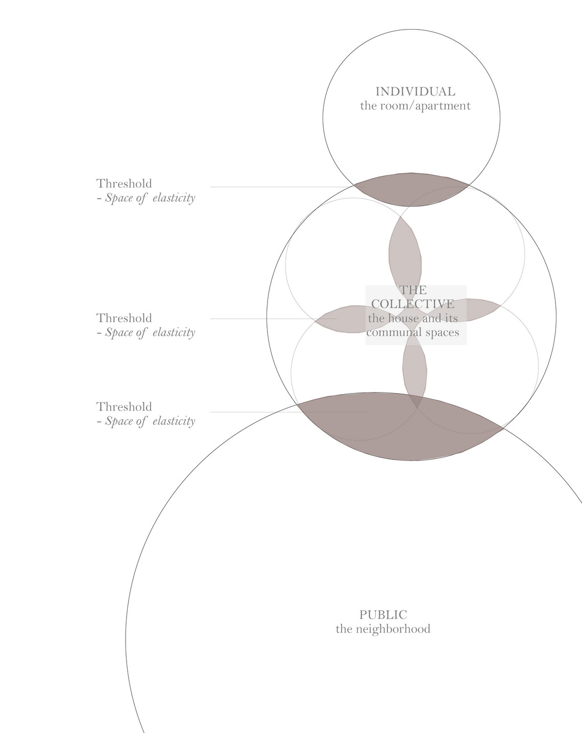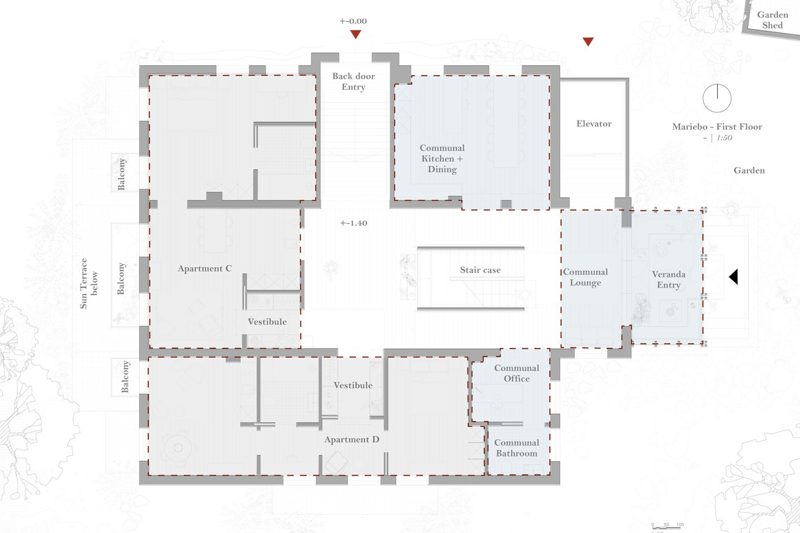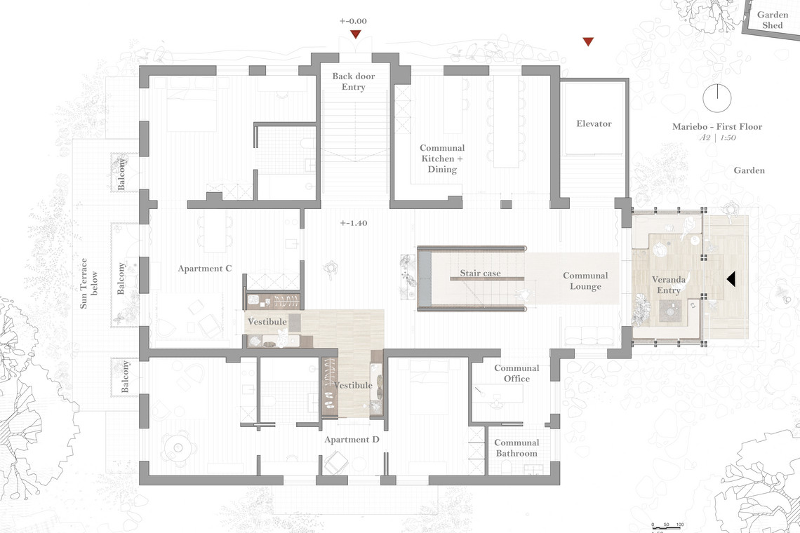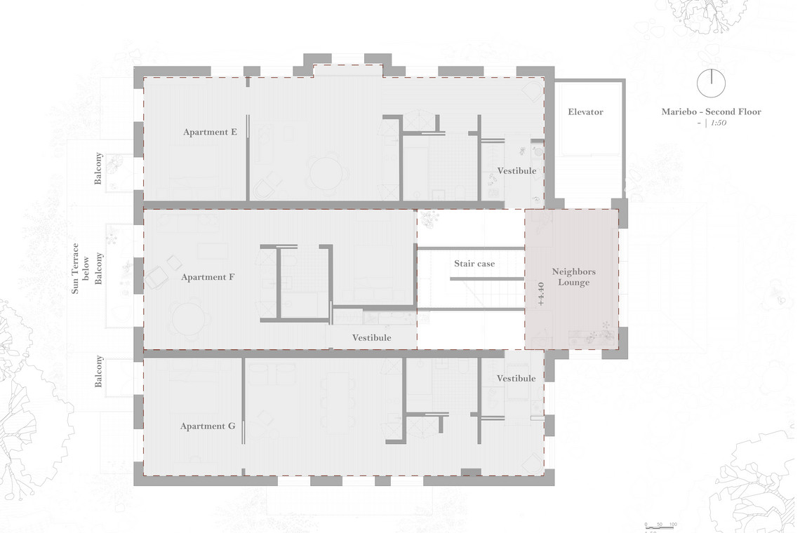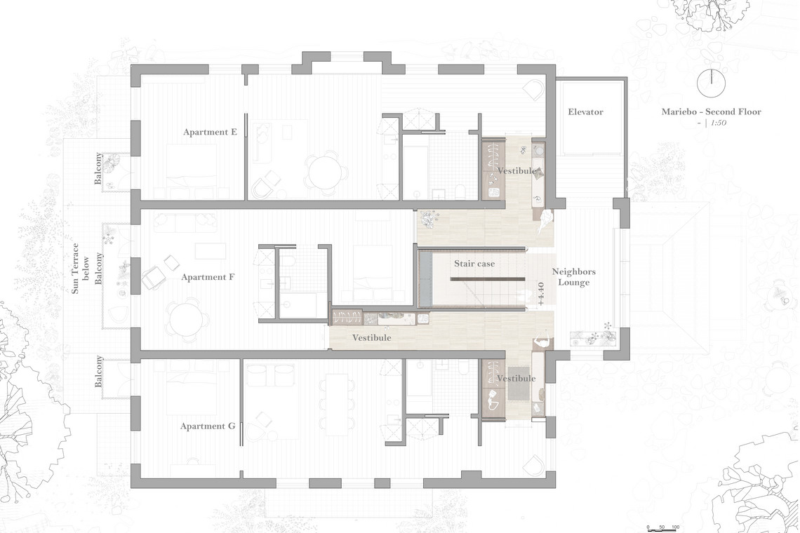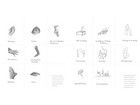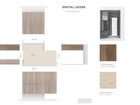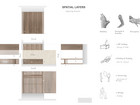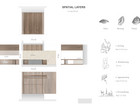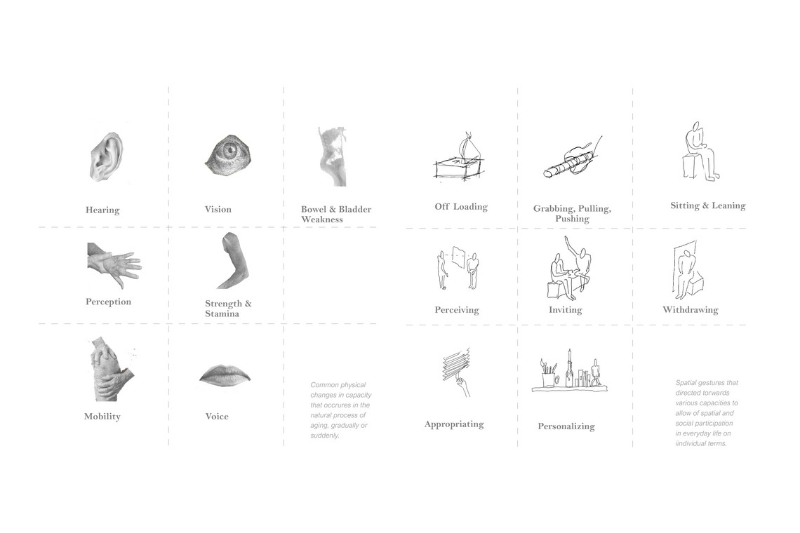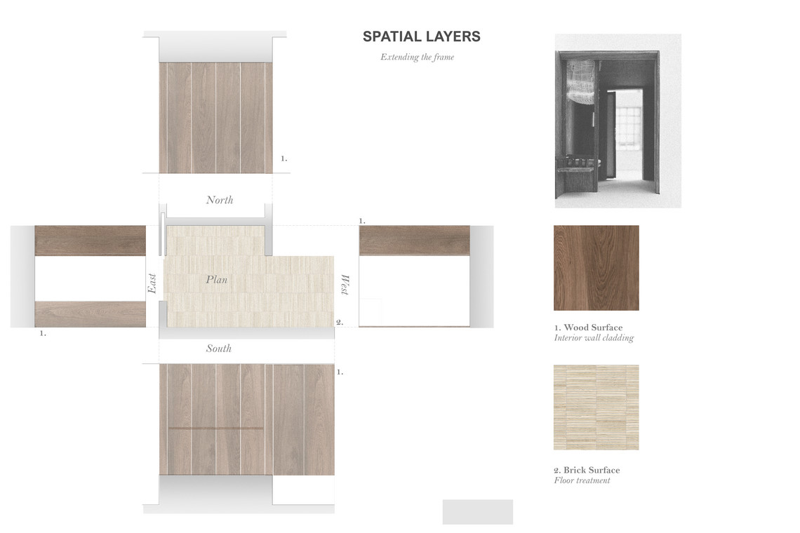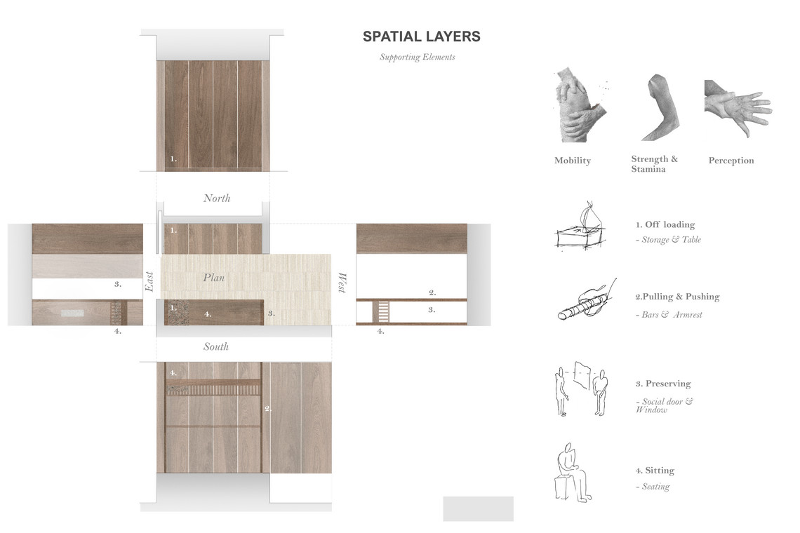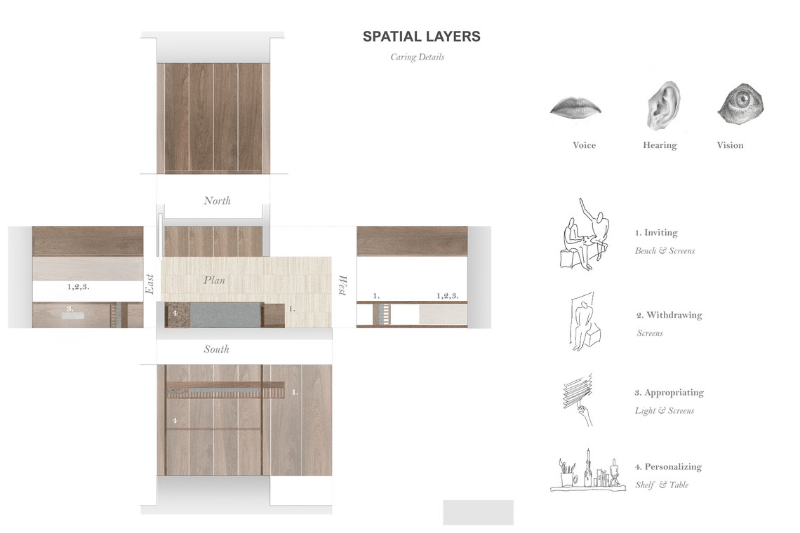
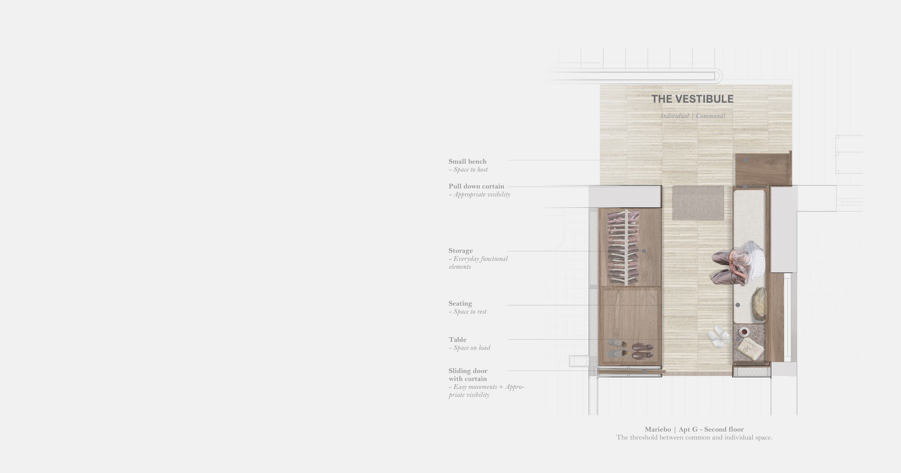
Spaces for Longevity
Thresholds in Communal Domesticity
The project explores the social and spatial potential of the threshold, as an essential space in shared domesticity to filter transitions in-between the individual and communal to stimulate various engagements for diverse capacities.
This spatial design project investigates the thresholds qualities and possibilities in different scales within a communal home for elderly of the third age. Culminating in a design proposal for three threshold with the intention that through the treatment and consideration of each space allow the elderly body to adjust the level of participation in the everyday scenery according to capacity to move independently through their domestic environment.
The Vestibule - The threshold in-between the private and the communal.
Through three selected domestic thresholds the project explore the possibility to soften transitions in-between the intimate and private and the fully communal through small spatial gestures, within a senior co-living. With the intention to approach the sequences of domestic spaces through a social perspective, starting the design by looking at everyday needs rather than standard solutions.
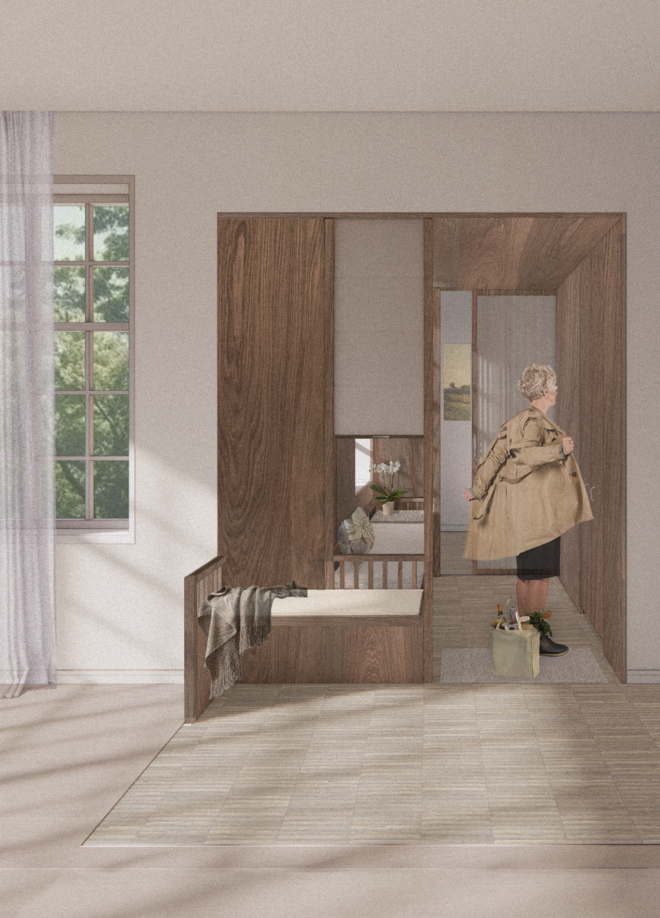
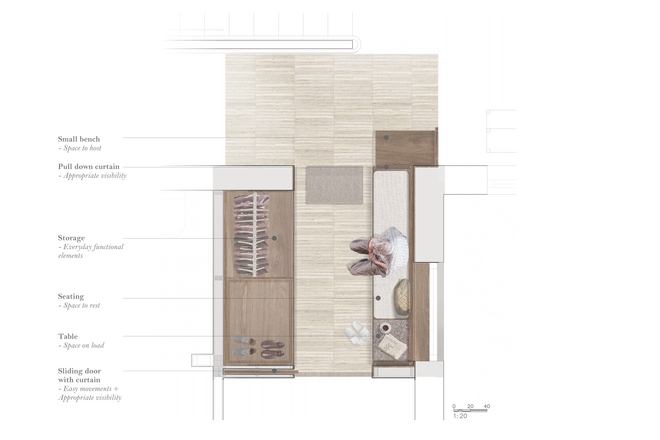
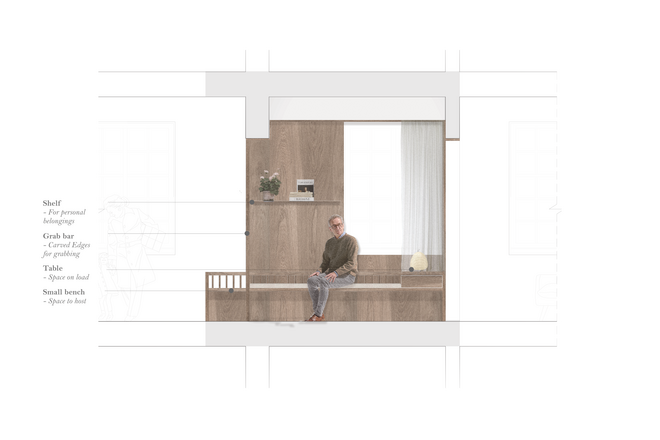
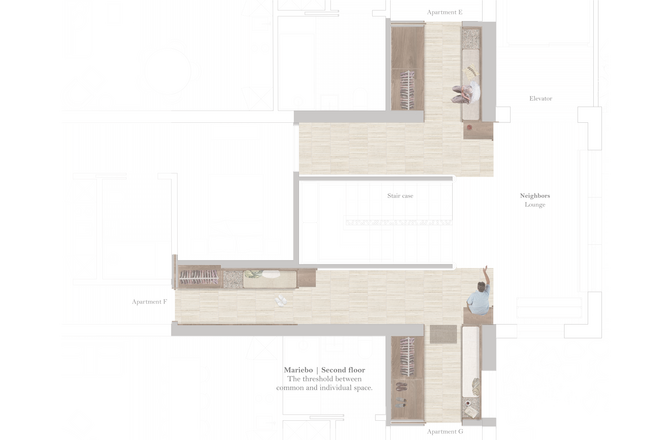
Small Spaces of Care
Through various methods of research that included the mapping and documentation of the selected site as well as the gathering knowledge on aging, care and communal living spaces the initial phase of the project resulted in an atlas of "Small Spaces of Care" that identifies important relationships between space and the elderly body that influence the physical and social possibilities in the everyday life of a senior co-living inhabitant.
Where many of these spaces of care occurred in in-between spaces, thresholds and in spaces of transition.
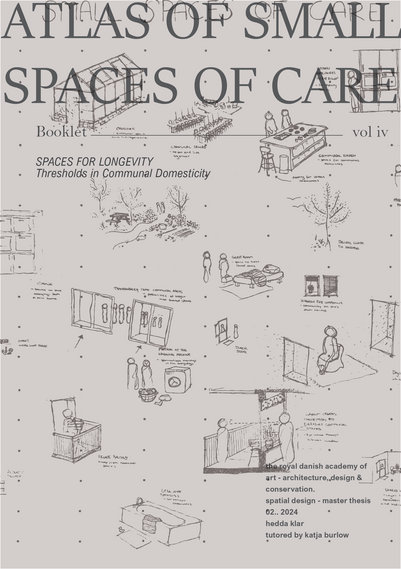
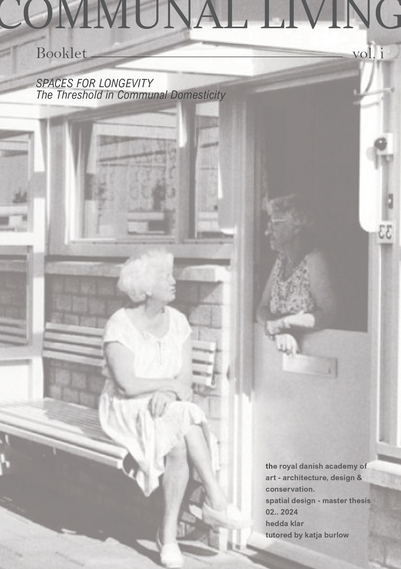
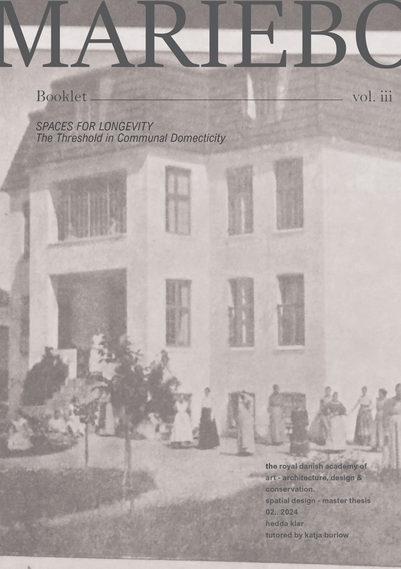
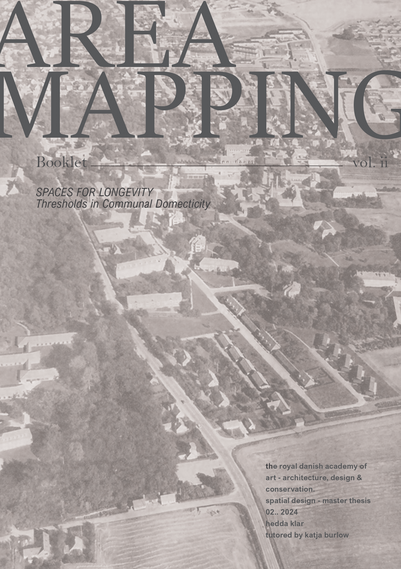
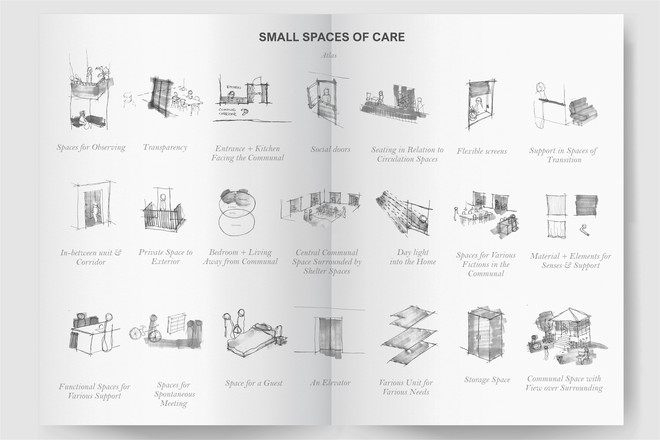
With the help of the Atlas of "Small Spaces of Care", thresholds within the co-living program could be developed into essential spaces for a graduate transition in-between social spheres to then be explored closer in composition and in detail through the theory on "Sites of Elasticity" .
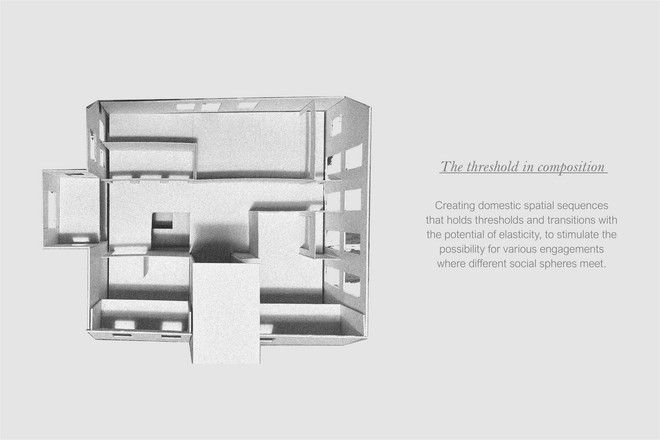
“Elasticity describes the possibility of environments to facilitate continuous adjustment of participation and social engagement in accordance with changing personal competence.”
Dominique Hauderowicz + Kristian Ly Serena
- Age Inclusive Public Spaces, page 64
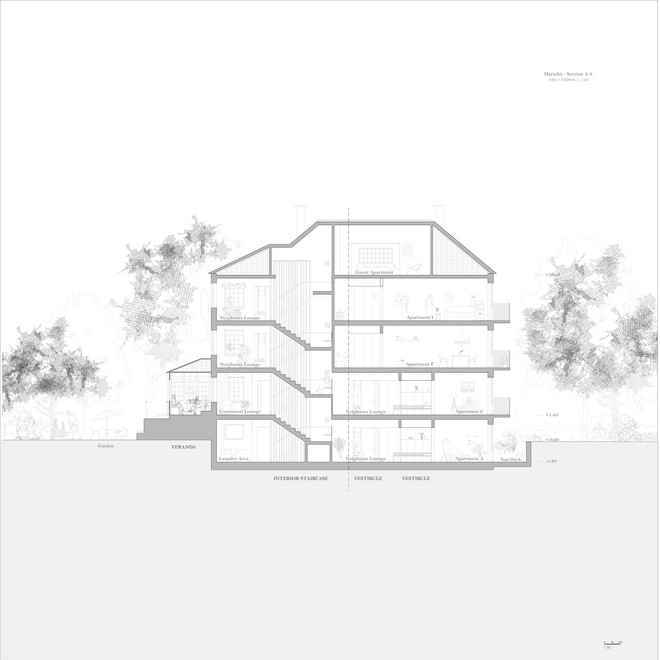
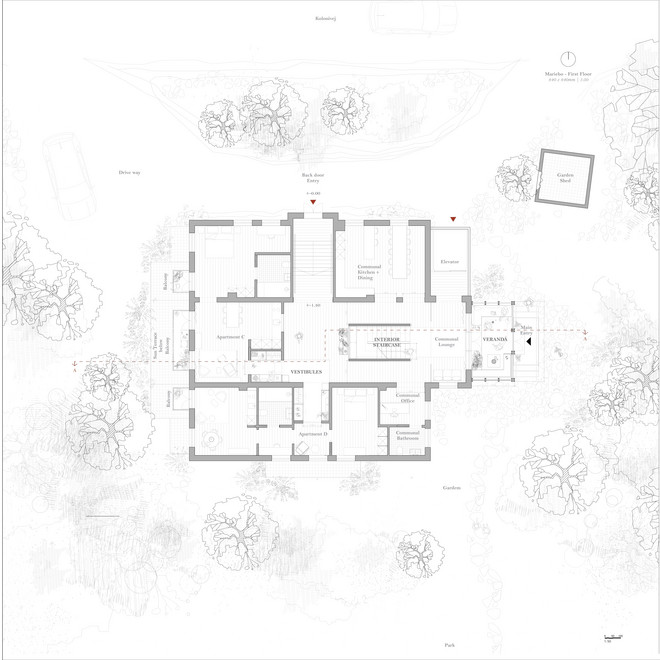
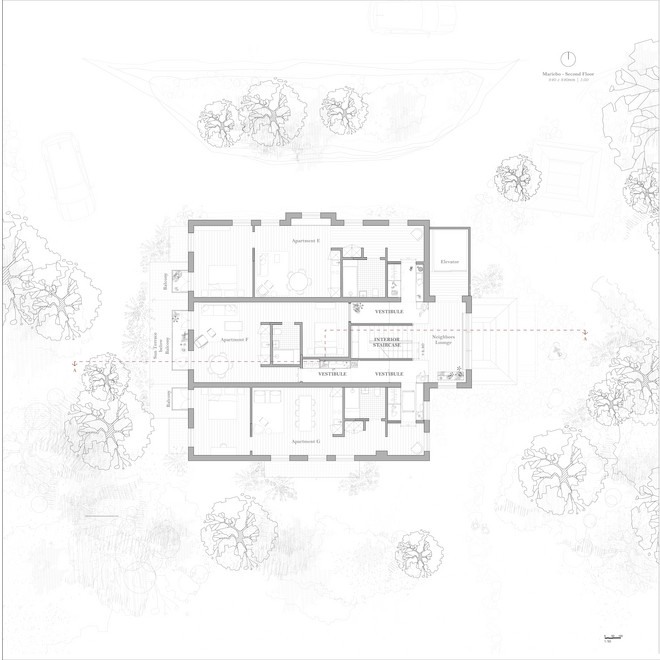
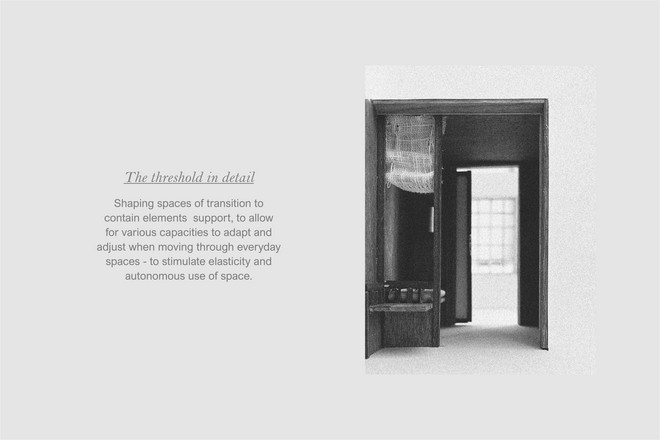
The Veranda - the threshold between the communal and the public
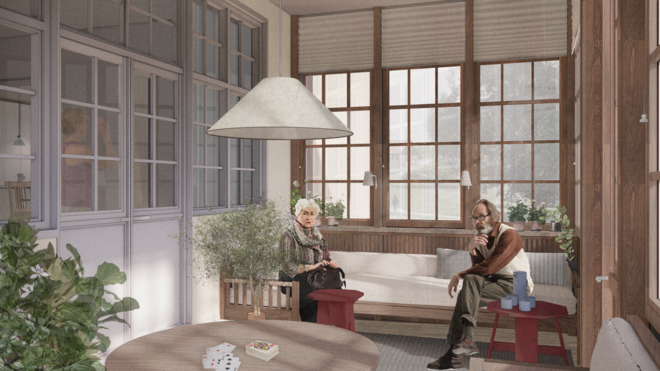
The Vestibule - The Veranda - The Interior Staircase
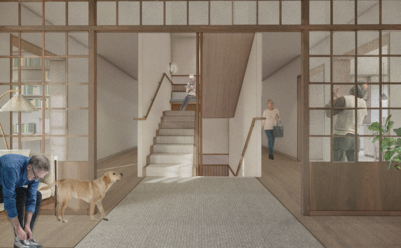
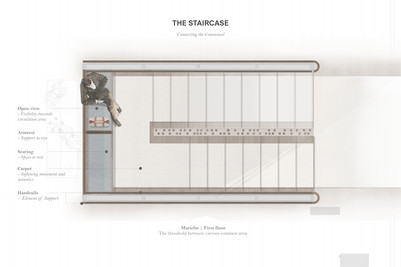
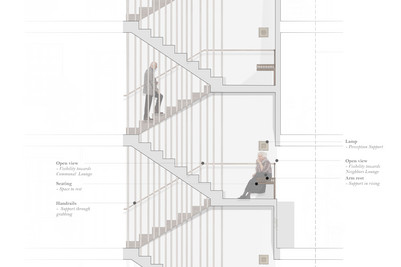
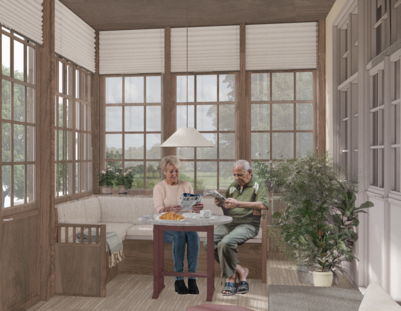

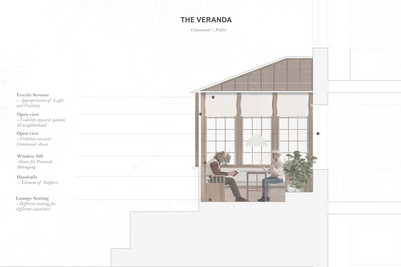
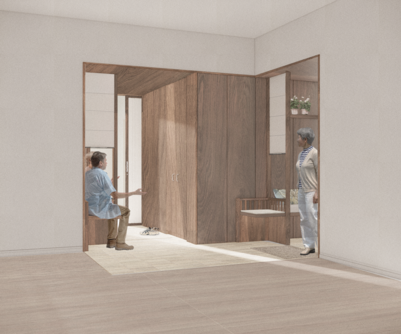
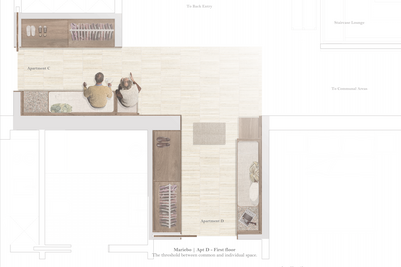
Det Kongelige Akademi understøtter FN’s verdensmål
Siden 2017 har Det Kongelige Akademi arbejdet med FN’s verdensmål. Det afspejler sig i forskning, undervisning og afgangsprojekter. Dette projekt har forholdt sig til følgende FN-mål

